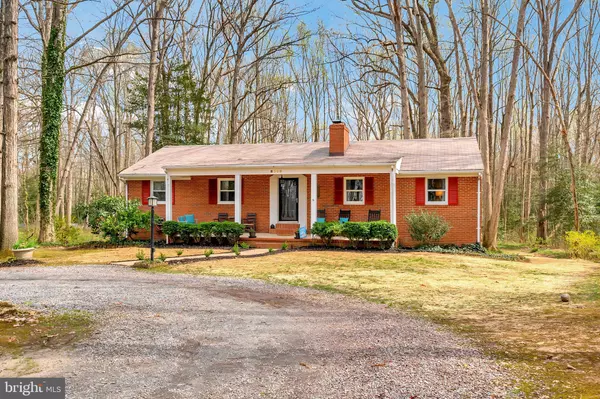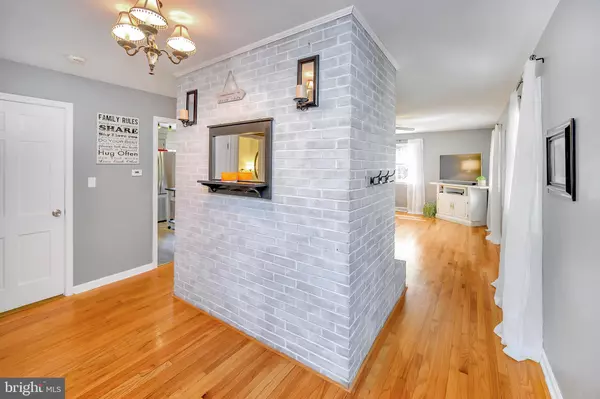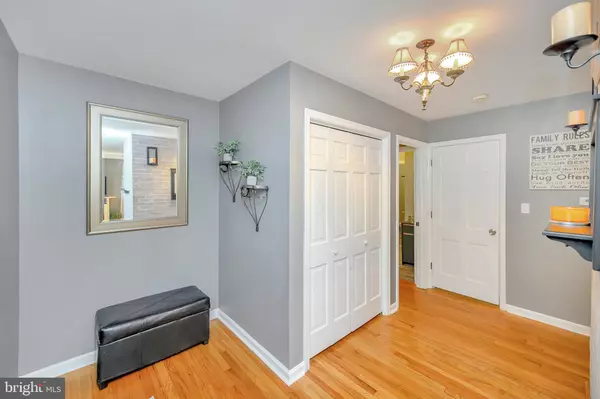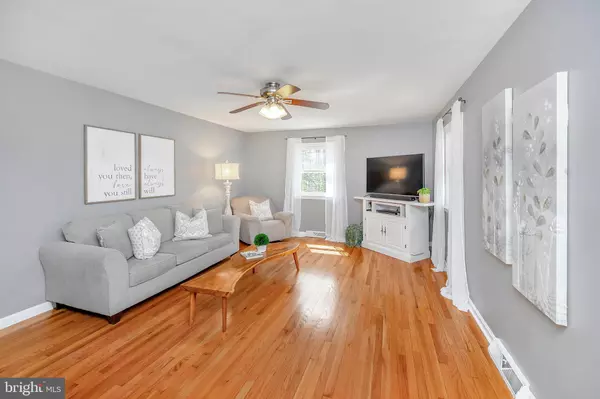$356,000
$299,950
18.7%For more information regarding the value of a property, please contact us for a free consultation.
8308 S MCLAWS PL Fredericksburg, VA 22407
5 Beds
3 Baths
3,024 SqFt
Key Details
Sold Price $356,000
Property Type Single Family Home
Sub Type Detached
Listing Status Sold
Purchase Type For Sale
Square Footage 3,024 sqft
Price per Sqft $117
Subdivision None Available
MLS Listing ID VASP228624
Sold Date 05/07/21
Style Raised Ranch/Rambler
Bedrooms 5
Full Baths 2
Half Baths 1
HOA Y/N N
Abv Grd Liv Area 1,512
Originating Board BRIGHT
Year Built 1972
Annual Tax Amount $1,174
Tax Year 2020
Lot Size 0.910 Acres
Acres 0.91
Property Description
**Multiple offers** Highest and Best by 9 pm, Sunday, 4/4/21 Looking for privacy with NO HOA but close to town then look no further. This home has modern paint colors throughout, New windows installed in 2020, New Water heater 2020, Whole house water filtration system installed in 2020, Glass Slider with built in blinds, new carpet on basement stairs 2021, vinyl plank flooring in 2020. Updated kitchen with stainless steel appliances, backsplash, faucet, sink and wine rack., and so much more. Complete list of upgrades located under docs along with survey of the property, Hardwood floors throughout upstairs foyer, living room, hall and bedrooms. White washed brick fireplace upstairs that would make Joanna Gaines envious. Downstairs there is a huge rec room that could be divided for an office, exercise space, and family room. 2 additional bedrooms and bath make this home ideal for all. Head outside and there is a full country front porch, deck, paver patio, and huge backyard for sports and firepit area. Riverbend HS district and right off Plank Rd for commuters, shopping, and restaurants. Schedule today to see!
Location
State VA
County Spotsylvania
Zoning RU
Rooms
Other Rooms Living Room, Primary Bedroom, Bedroom 2, Bedroom 4, Bedroom 5, Kitchen, Family Room, Foyer, Breakfast Room, Bedroom 1, Laundry, Utility Room, Bathroom 1, Bathroom 2, Attic, Half Bath
Basement Drainage System, Sump Pump, Walkout Level, Water Proofing System, Windows
Main Level Bedrooms 3
Interior
Interior Features Breakfast Area, Carpet, Ceiling Fan(s), Entry Level Bedroom, Family Room Off Kitchen, Kitchen - Gourmet, Wood Floors
Hot Water Electric
Heating Forced Air
Cooling Ceiling Fan(s), Central A/C
Flooring Carpet, Ceramic Tile, Hardwood, Vinyl
Fireplaces Number 2
Fireplaces Type Brick, Mantel(s), Wood
Equipment Dishwasher, Oven/Range - Electric, Range Hood, Stainless Steel Appliances, Water Heater, Water Conditioner - Owned, Refrigerator
Fireplace Y
Appliance Dishwasher, Oven/Range - Electric, Range Hood, Stainless Steel Appliances, Water Heater, Water Conditioner - Owned, Refrigerator
Heat Source Oil
Laundry Basement, Hookup
Exterior
Exterior Feature Deck(s), Patio(s), Porch(es)
Garage Spaces 5.0
Utilities Available Cable TV
Water Access N
View Trees/Woods
Roof Type Shingle
Accessibility None
Porch Deck(s), Patio(s), Porch(es)
Road Frontage Road Maintenance Agreement
Total Parking Spaces 5
Garage N
Building
Lot Description Backs to Trees, Cleared, Not In Development
Story 2
Sewer On Site Septic
Water Well
Architectural Style Raised Ranch/Rambler
Level or Stories 2
Additional Building Above Grade, Below Grade
Structure Type Dry Wall,Paneled Walls
New Construction N
Schools
Elementary Schools Wilderness
Middle Schools Chancellor
High Schools Riverbend
School District Spotsylvania County Public Schools
Others
Senior Community No
Tax ID 11-3--A
Ownership Fee Simple
SqFt Source Estimated
Acceptable Financing Cash, Conventional, FHA, Rural Development, USDA, VA, VHDA
Listing Terms Cash, Conventional, FHA, Rural Development, USDA, VA, VHDA
Financing Cash,Conventional,FHA,Rural Development,USDA,VA,VHDA
Special Listing Condition Standard
Read Less
Want to know what your home might be worth? Contact us for a FREE valuation!

Our team is ready to help you sell your home for the highest possible price ASAP

Bought with Teresa B Fugett • United Real Estate Premier
GET MORE INFORMATION





