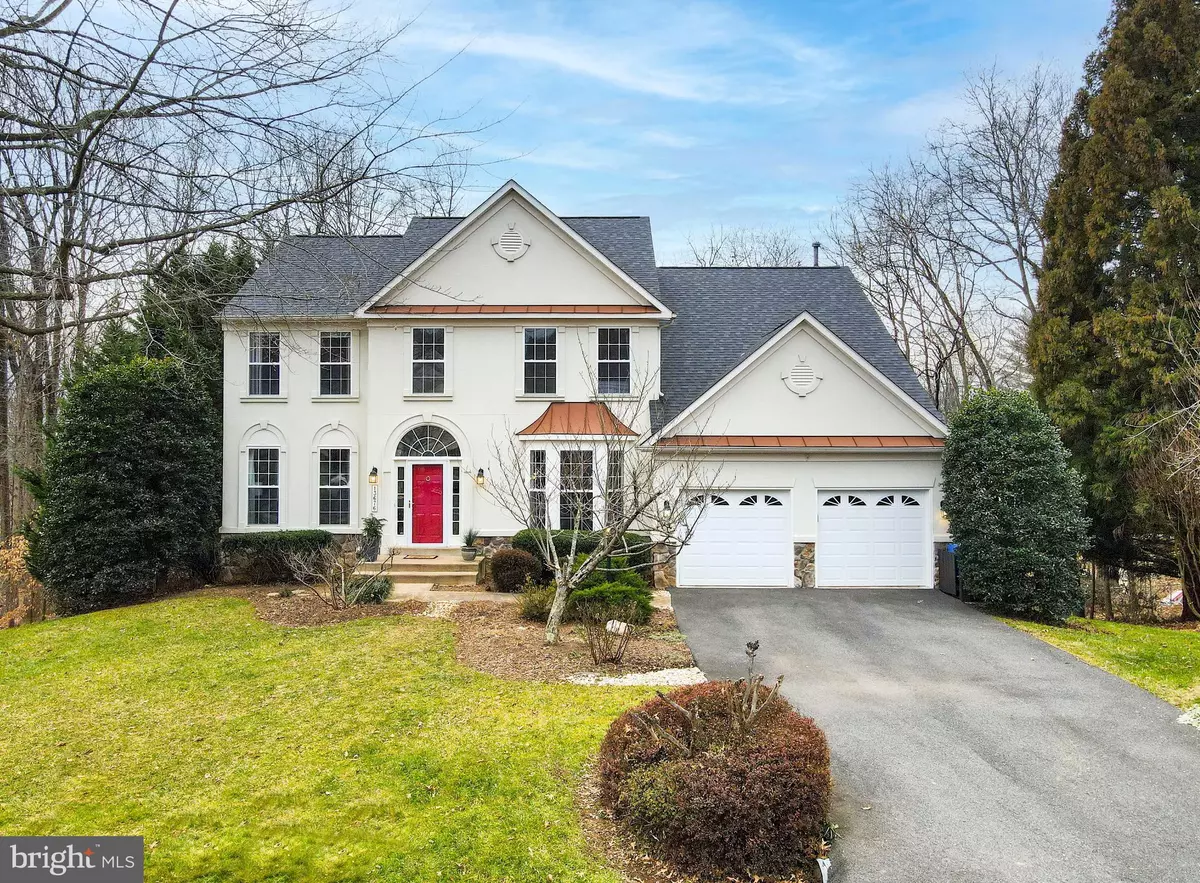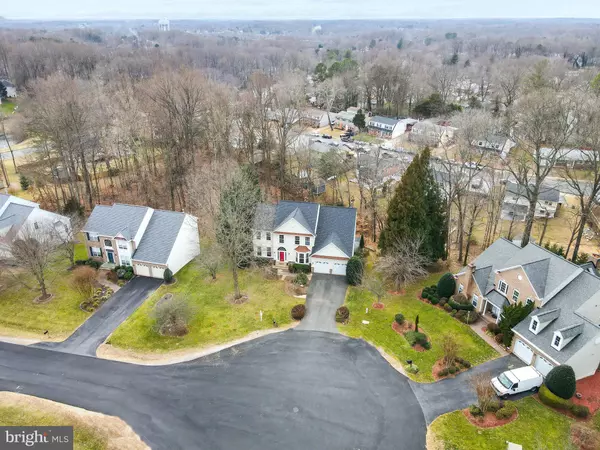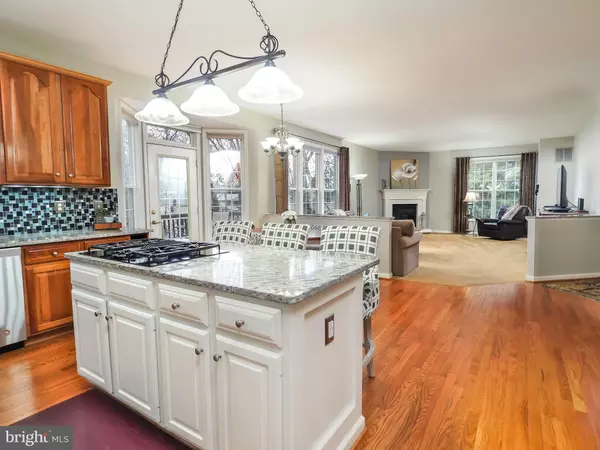$701,250
$660,000
6.3%For more information regarding the value of a property, please contact us for a free consultation.
13676 ANDORRA DR Woodbridge, VA 22193
5 Beds
4 Baths
3,838 SqFt
Key Details
Sold Price $701,250
Property Type Single Family Home
Sub Type Detached
Listing Status Sold
Purchase Type For Sale
Square Footage 3,838 sqft
Price per Sqft $182
Subdivision Meadows Of Minnieville
MLS Listing ID VAPW513844
Sold Date 02/26/21
Style Traditional
Bedrooms 5
Full Baths 3
Half Baths 1
HOA Fees $41/ann
HOA Y/N Y
Abv Grd Liv Area 3,068
Originating Board BRIGHT
Year Built 1997
Annual Tax Amount $6,476
Tax Year 2020
Lot Size 0.464 Acres
Acres 0.46
Property Description
NO MORE SHOWINGS -OPEN HOUSE SUNDAY 1/31 CANCELLED!!!!!Wow - hurry! hurry! And set your private appointment for this gorgeous new listing just on the market in the Meadows of Minnieville, Woodbridge. This stately Whitman Model sits in the cul de sac and has over 4500 sq ft on 3 finished levels - 5 bedrooms, 3.5 updated gorgeous bathrooms; in-ground saltwater pool; roof replaced 2016. It's in pristine condition, original owners and has been meticulously maintained over the years. Hardwoods just refinished on 1st floor; all fixtures updated, driveway replaced 2016 along w/garage doors; kitchen updated w/ stainless appliances, gas cooktop - it's a chef's dream! Basement is the hidden gem with tons of open finished space for another rec room, workout area, and additionally a 5th large bedroom, gorgeous 3rd full bathroom; workshop downstairs PLUS another unfinished area for storage. The outside has a fenced in area for the saltwater pool and deck. What an oasis from the hustle and bustle of the city. Easy commuting distance to I95; commuter lots, Wegmans, shopping malls, and hospital. COMPLETELY MOVE-IN READY! Watch the virtual tour or Visit the open house on Sat 1/30 from 10:30-12:30pm and Sunday 1/31 11:30-1:30pm or *******CHECK OUT THE VIRTUAL TOUR by copying and pasting this link to your browser:
Location
State VA
County Prince William
Zoning R2
Rooms
Other Rooms Living Room, Dining Room, Bedroom 2, Bedroom 3, Bedroom 4, Bedroom 5, Kitchen, Family Room, Bedroom 1, Office, Storage Room, Workshop, Bathroom 1, Bathroom 2, Bathroom 3
Basement Full, Daylight, Partial, Heated, Improved, Outside Entrance, Partially Finished, Walkout Level, Windows, Workshop
Interior
Interior Features Attic, Built-Ins, Carpet, Ceiling Fan(s), Combination Dining/Living, Combination Kitchen/Living, Crown Moldings, Dining Area, Family Room Off Kitchen, Floor Plan - Open, Formal/Separate Dining Room, Kitchen - Eat-In, Kitchen - Gourmet, Kitchen - Island, Kitchen - Table Space, Pantry, Soaking Tub, Stall Shower, Store/Office, Tub Shower, Walk-in Closet(s), Wood Floors
Hot Water Natural Gas
Heating Forced Air
Cooling Central A/C, Ceiling Fan(s)
Fireplaces Number 1
Fireplaces Type Mantel(s), Gas/Propane
Equipment Cooktop, Dishwasher, Disposal, Dryer, Icemaker, Microwave, Refrigerator, Stainless Steel Appliances, Washer, Oven - Wall
Fireplace Y
Appliance Cooktop, Dishwasher, Disposal, Dryer, Icemaker, Microwave, Refrigerator, Stainless Steel Appliances, Washer, Oven - Wall
Heat Source Natural Gas
Laundry Upper Floor
Exterior
Exterior Feature Deck(s), Screened
Parking Features Garage - Front Entry, Garage Door Opener
Garage Spaces 2.0
Fence Chain Link, Wood
Pool In Ground
Water Access N
View Trees/Woods
Accessibility None
Porch Deck(s), Screened
Attached Garage 2
Total Parking Spaces 2
Garage Y
Building
Lot Description Backs to Trees, Cul-de-sac, Front Yard, Landscaping
Story 2
Sewer Public Sewer
Water Public
Architectural Style Traditional
Level or Stories 2
Additional Building Above Grade, Below Grade
New Construction N
Schools
School District Prince William County Public Schools
Others
HOA Fee Include Snow Removal,Trash,Common Area Maintenance
Senior Community No
Tax ID 8192-64-8739
Ownership Fee Simple
SqFt Source Assessor
Acceptable Financing Cash, Conventional, FHA, USDA, VA
Listing Terms Cash, Conventional, FHA, USDA, VA
Financing Cash,Conventional,FHA,USDA,VA
Special Listing Condition Standard
Read Less
Want to know what your home might be worth? Contact us for a FREE valuation!

Our team is ready to help you sell your home for the highest possible price ASAP

Bought with Rebecca D McCullough • McEnearney Associates, Inc.
GET MORE INFORMATION





