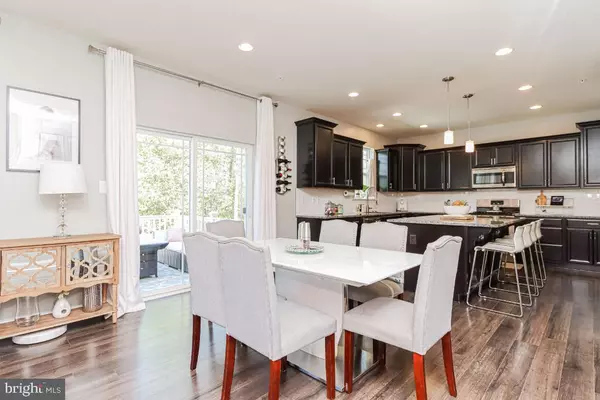$615,000
$599,999
2.5%For more information regarding the value of a property, please contact us for a free consultation.
6906 GALESBURY CT Glen Burnie, MD 21060
4 Beds
4 Baths
2,952 SqFt
Key Details
Sold Price $615,000
Property Type Single Family Home
Sub Type Detached
Listing Status Sold
Purchase Type For Sale
Square Footage 2,952 sqft
Price per Sqft $208
Subdivision Tanyard Cove
MLS Listing ID MDAA463986
Sold Date 05/06/21
Style Colonial
Bedrooms 4
Full Baths 3
Half Baths 1
HOA Fees $98/mo
HOA Y/N Y
Abv Grd Liv Area 2,552
Originating Board BRIGHT
Year Built 2018
Annual Tax Amount $4,867
Tax Year 2020
Lot Size 5,453 Sqft
Acres 0.13
Property Description
Welcome to Tanyard Cove, where modern coincides with tranquil and nature inspired, and where the harmony, beauty and vigor of life become your everyday living. This Lennar Portfield model is one of the most popular models due to its size, layout, and features. The main level features an open concept kitchen, dining room and family room and a study room. Kitchen has 42 maple cabinetry, SS appliances, backsplash, an island and a pantry and a butler's pantry with a mini fridge. Upstairs, there are secondary bedrooms, a loft space, and a luxurious owners suite with two walk-in closets. Finished basement has a full bathroom, storage room and walk-up to the back yard. This house also features a nice size composite deck, fenced-in back yard and backs to trees for additional privacy Tanyard Cove is not just another community; this is a different lifestyle! Outdoor activities make Tanyard Cove a unique place to live. It is an environmentally minded community with 140+ acres of protected forest. Amenities include hiking/biking trails, 24 hr fitness center, community pool, picnic area with outdoor grills, tot lots, private community pier, pavilion near marina. 5,000 sq. ft. clubhouse features a large gathering area perfect for get-togethers with lounge chairs, couches, and a pool table. Excellent condition. 10-year transferrable structural builder warranty from build date.
Location
State MD
County Anne Arundel
Zoning R5
Rooms
Basement Other
Interior
Interior Features Carpet, Combination Kitchen/Living, Entry Level Bedroom, Dining Area, Family Room Off Kitchen, Floor Plan - Open, Formal/Separate Dining Room, Kitchen - Eat-In, Kitchen - Gourmet, Primary Bath(s), Recessed Lighting, Soaking Tub, Upgraded Countertops, Walk-in Closet(s)
Hot Water Electric
Heating Heat Pump(s)
Cooling Central A/C
Equipment Refrigerator, Built-In Microwave, Dishwasher, Stove
Fireplace N
Appliance Refrigerator, Built-In Microwave, Dishwasher, Stove
Heat Source Natural Gas
Laundry Upper Floor
Exterior
Exterior Feature Deck(s)
Parking Features Garage - Front Entry, Built In
Garage Spaces 4.0
Fence Privacy
Water Access Y
View Trees/Woods
Roof Type Architectural Shingle
Accessibility None
Porch Deck(s)
Attached Garage 2
Total Parking Spaces 4
Garage Y
Building
Lot Description Landscaping, Level, Premium
Story 3
Sewer Public Sewer
Water Public
Architectural Style Colonial
Level or Stories 3
Additional Building Above Grade, Below Grade
New Construction N
Schools
School District Anne Arundel County Public Schools
Others
Senior Community No
Tax ID 020386290246098
Ownership Fee Simple
SqFt Source Assessor
Acceptable Financing VA, FHA, Conventional, Cash
Listing Terms VA, FHA, Conventional, Cash
Financing VA,FHA,Conventional,Cash
Special Listing Condition Standard
Read Less
Want to know what your home might be worth? Contact us for a FREE valuation!

Our team is ready to help you sell your home for the highest possible price ASAP

Bought with Nickolaus B Waldner • Keller Williams Realty Centre
GET MORE INFORMATION





