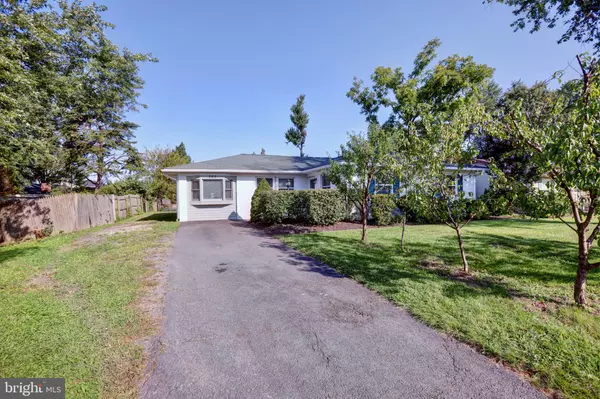$462,000
$444,900
3.8%For more information regarding the value of a property, please contact us for a free consultation.
303 N STERLING BLVD Sterling, VA 20164
3 Beds
2 Baths
1,700 SqFt
Key Details
Sold Price $462,000
Property Type Single Family Home
Sub Type Detached
Listing Status Sold
Purchase Type For Sale
Square Footage 1,700 sqft
Price per Sqft $271
Subdivision Sterling Park
MLS Listing ID VALO420354
Sold Date 10/30/20
Style Ranch/Rambler
Bedrooms 3
Full Baths 2
HOA Y/N N
Abv Grd Liv Area 1,700
Originating Board BRIGHT
Year Built 1963
Annual Tax Amount $3,640
Tax Year 2020
Lot Size 7,841 Sqft
Acres 0.18
Property Description
Open One Level Living - Welcome Home to this well kept ranch style home with everything you need on one level. Large Country Kitchen open to the Living and Dining rooms. Three bedrooms to include a spacious primary bedroom and bathroom suite which opens to the large back yard deck. This lovely home is within minutes to shopping, restaurants, commuter bus lines, Dulles Airport, Reston, Tysons, and much more. It has a brand new roof and gutters and HVAC is only 7 years old. Add your personal touches to this beautiful home to make it your own! Don't miss out! Homes in this area have been going fast!
Location
State VA
County Loudoun
Zoning 08
Direction Southeast
Rooms
Other Rooms Living Room, Dining Room, Kitchen
Main Level Bedrooms 3
Interior
Interior Features Ceiling Fan(s), Combination Dining/Living, Entry Level Bedroom, Family Room Off Kitchen, Floor Plan - Open, Floor Plan - Traditional, Kitchen - Country, Kitchen - Island, Window Treatments
Hot Water Natural Gas
Heating Central
Cooling Ceiling Fan(s), Central A/C
Flooring Fully Carpeted, Vinyl
Equipment Cooktop, Dishwasher, Disposal, Dryer, Dryer - Electric, Dryer - Front Loading, Exhaust Fan, Freezer, Icemaker, Oven - Wall, Refrigerator, Washer - Front Loading
Furnishings No
Fireplace N
Appliance Cooktop, Dishwasher, Disposal, Dryer, Dryer - Electric, Dryer - Front Loading, Exhaust Fan, Freezer, Icemaker, Oven - Wall, Refrigerator, Washer - Front Loading
Heat Source Natural Gas
Laundry Main Floor, Hookup
Exterior
Exterior Feature Brick, Deck(s)
Garage Spaces 2.0
Fence Chain Link, Board, Partially, Wood
Utilities Available Cable TV Available, Electric Available, Natural Gas Available, Phone Available, Sewer Available, Water Available
Water Access N
View Garden/Lawn
Roof Type Architectural Shingle
Street Surface Paved
Accessibility 2+ Access Exits, Level Entry - Main, No Stairs
Porch Brick, Deck(s)
Road Frontage Public, City/County, State
Total Parking Spaces 2
Garage N
Building
Lot Description Flood Plain, Landscaping, Level, Rear Yard
Story 1
Foundation Slab
Sewer Public Sewer
Water Public
Architectural Style Ranch/Rambler
Level or Stories 1
Additional Building Above Grade, Below Grade
Structure Type Dry Wall
New Construction N
Schools
Elementary Schools Sterling
Middle Schools Sterling
High Schools Park View
School District Loudoun County Public Schools
Others
Pets Allowed Y
Senior Community No
Tax ID 022473503000
Ownership Fee Simple
SqFt Source Assessor
Acceptable Financing Cash, Conventional, FHA, VA
Horse Property N
Listing Terms Cash, Conventional, FHA, VA
Financing Cash,Conventional,FHA,VA
Special Listing Condition Standard
Pets Allowed No Pet Restrictions
Read Less
Want to know what your home might be worth? Contact us for a FREE valuation!

Our team is ready to help you sell your home for the highest possible price ASAP

Bought with Antonella Costa • Samson Properties

GET MORE INFORMATION





