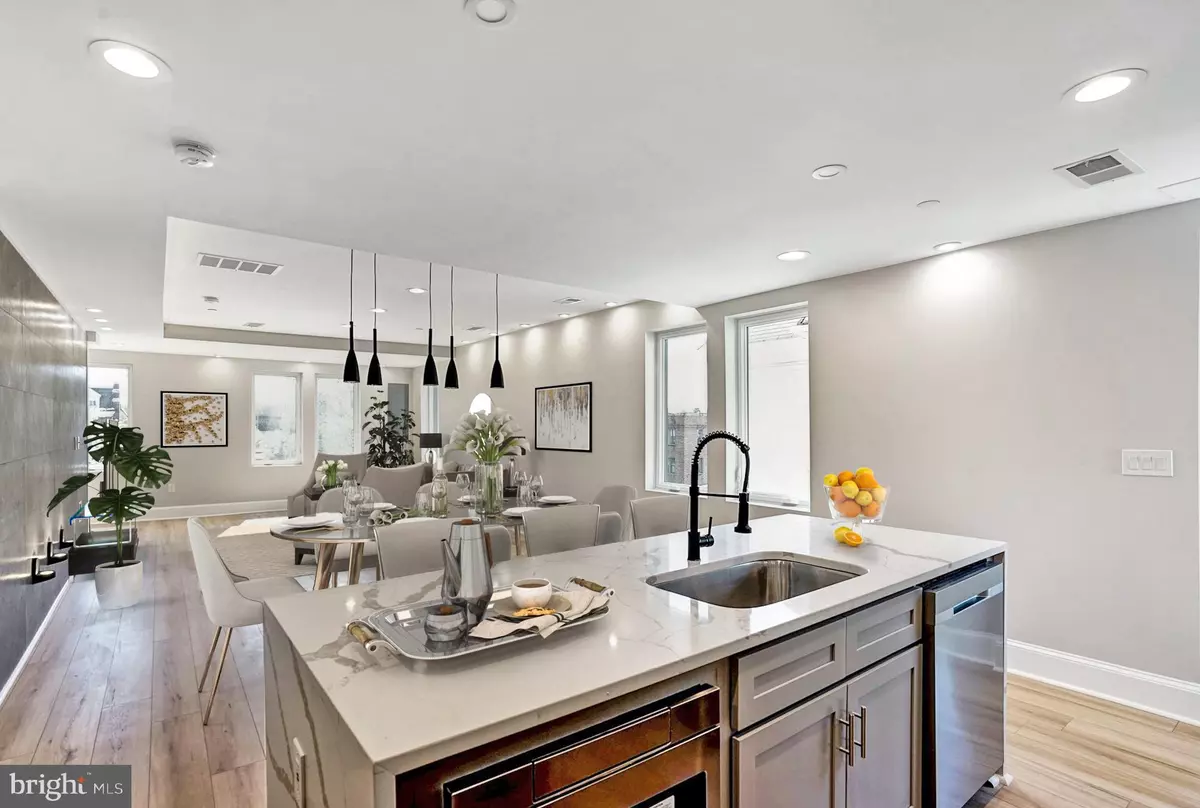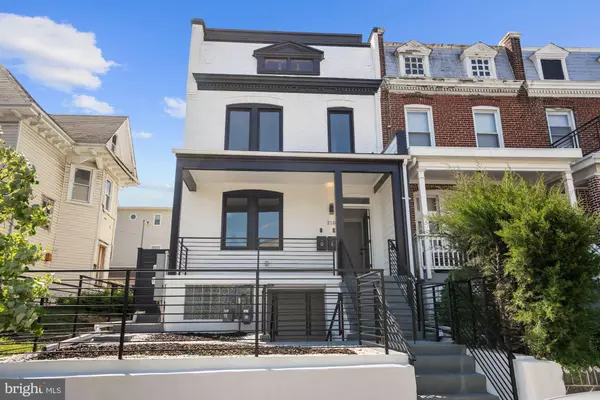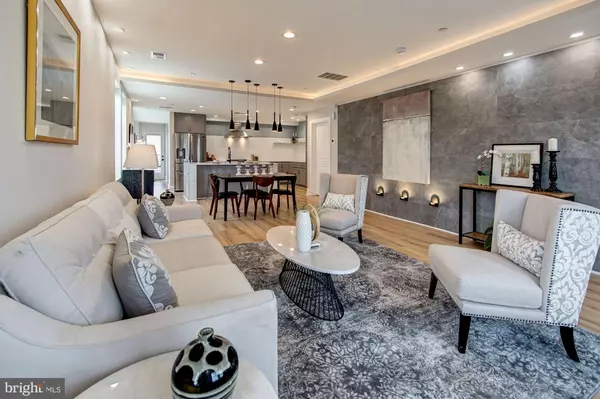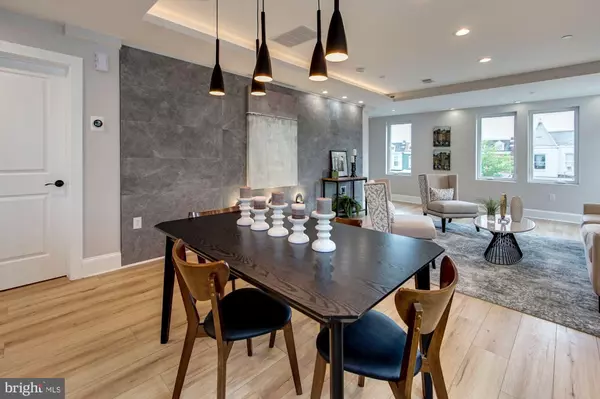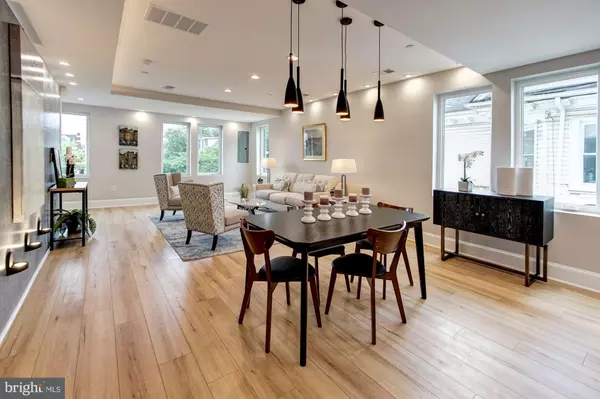$792,000
$794,995
0.4%For more information regarding the value of a property, please contact us for a free consultation.
2108 4TH ST NE #2 Washington, DC 20002
4 Beds
3 Baths
1,781 SqFt
Key Details
Sold Price $792,000
Property Type Condo
Sub Type Condo/Co-op
Listing Status Sold
Purchase Type For Sale
Square Footage 1,781 sqft
Price per Sqft $444
Subdivision Eckington
MLS Listing ID DCDC505560
Sold Date 03/25/21
Style Unit/Flat
Bedrooms 4
Full Baths 3
Condo Fees $218/mo
HOA Y/N N
Abv Grd Liv Area 1,781
Originating Board BRIGHT
Year Built 2020
Annual Tax Amount $4,739
Tax Year 2019
Property Sub-Type Condo/Co-op
Property Description
Seller offering to pay one year of condo fees if contract is ratified. Stunning newly reconstructed contemporary bi-level condo in the heart of the thriving Eckington neighborhood. This home features an open concept main level with generous living & dining spaces perfect for entertaining with a full size bedroom and bathroom. The kitchen boasts quartz countertops, an enormous center island and breakfast bar, and a stainless steel appliance suite. The outdoor covered balcony perfect for dining al-fresco, helps complete this level. The upper level features three bedrooms with a spacious owner's suite with spa-inspired en-suite baths, one with an oversized waterfall shower and the other with a whirlpool soaking tub. Secure off street parking with a commercial grade roll-top garage door. Located within a 5-10 minute walk from the Rhode Island Ave Metro and numerous restaurants. These homes offer the ideal combination of luxury living in a convenient, unbeatable location. Buyer Credit of $500 for using Allied Title.
Location
State DC
County Washington
Zoning RF1
Rooms
Main Level Bedrooms 1
Interior
Interior Features Floor Plan - Open, Kitchen - Eat-In, Kitchen - Island, Kitchen - Gourmet, Primary Bath(s), Recessed Lighting, Soaking Tub, Spiral Staircase, Sprinkler System, Upgraded Countertops, Walk-in Closet(s), Wood Floors
Hot Water Natural Gas
Heating Forced Air
Cooling None
Equipment Built-In Microwave, Dishwasher, Disposal, Dryer, Washer, Stainless Steel Appliances, Refrigerator, Range Hood, Washer/Dryer Stacked
Furnishings No
Fireplace N
Window Features Energy Efficient,Low-E,Double Pane,Casement
Appliance Built-In Microwave, Dishwasher, Disposal, Dryer, Washer, Stainless Steel Appliances, Refrigerator, Range Hood, Washer/Dryer Stacked
Heat Source Natural Gas
Laundry Washer In Unit, Dryer In Unit, Upper Floor
Exterior
Exterior Feature Deck(s)
Garage Spaces 1.0
Fence Fully
Amenities Available Security, Reserved/Assigned Parking
Water Access N
View City
Accessibility Level Entry - Main
Porch Deck(s)
Total Parking Spaces 1
Garage N
Building
Lot Description Corner
Story 2
Unit Features Garden 1 - 4 Floors
Sewer Public Sewer
Water Public
Architectural Style Unit/Flat
Level or Stories 2
Additional Building Above Grade, Below Grade
New Construction Y
Schools
School District District Of Columbia Public Schools
Others
Pets Allowed Y
HOA Fee Include Water,Other
Senior Community No
Tax ID 3562//0035
Ownership Condominium
Security Features Security System,Sprinkler System - Indoor,Main Entrance Lock,Exterior Cameras,Carbon Monoxide Detector(s)
Horse Property N
Special Listing Condition Standard
Pets Allowed No Pet Restrictions
Read Less
Want to know what your home might be worth? Contact us for a FREE valuation!

Our team is ready to help you sell your home for the highest possible price ASAP

Bought with SCOTT FROST • Coldwell Banker Realty - Washington
GET MORE INFORMATION

