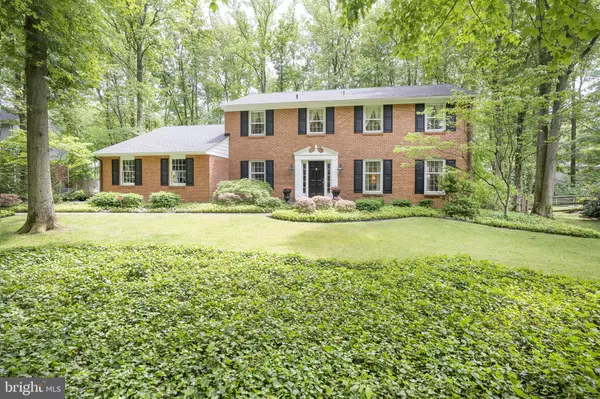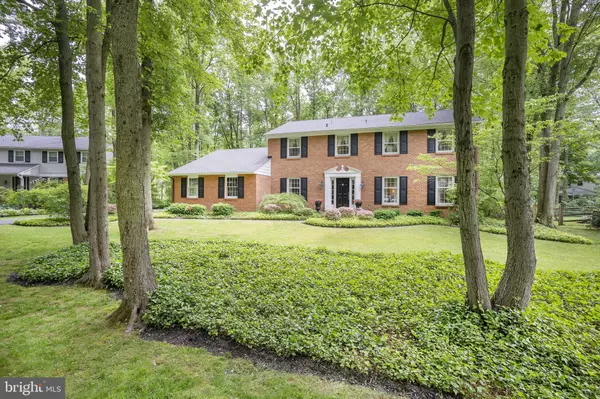$640,000
$598,900
6.9%For more information regarding the value of a property, please contact us for a free consultation.
Address not disclosed Wilmington, DE 19803
5 Beds
3 Baths
2,800 SqFt
Key Details
Sold Price $640,000
Property Type Single Family Home
Sub Type Detached
Listing Status Sold
Purchase Type For Sale
Square Footage 2,800 sqft
Price per Sqft $228
Subdivision Surrey Park
MLS Listing ID DENC527266
Sold Date 08/12/21
Style Colonial
Bedrooms 5
Full Baths 3
HOA Fees $10/ann
HOA Y/N Y
Abv Grd Liv Area 2,800
Originating Board BRIGHT
Year Built 1969
Annual Tax Amount $5,357
Tax Year 2020
Lot Size 0.360 Acres
Acres 0.36
Property Description
Welcome to 206 Hackney Circle. Located in the highly sought-after North Wilmington community of Surrey Park, this solid brick, center hall colonial, with 5 bedroom and 3 full baths, is sure to please. This meticulously maintained home is situated on an inviting, 0.36-acre lot, that is maturely landscaped, private, and serene. Upon entering the front door, you are welcomed by a spacious foyer with hardwood flooring that expands the entire main level. The formal living room, with built-in bookshelves, and the formal dining room, with a privacy swinging door to the kitchen, flank the foyer and offer large windows for front yard views and plentiful natural light. The eat-in kitchen has had many updates in recent years, including new GE stainless steel gas cooktop, oven, microwave and dishwasher, tile backsplash with coordinating granite countertops, refinished white cabinetry with undercabinet lighting, and a center island offering additional storage space. The kitchen also offers a large pantry, a sliding glass door to the rear patio, access to the main level laundry and the 2-car garage, as well as the cozy family room with a brick surround, slate hearth, wood-burning fireplace, and a sliding glass door to the rear yard. The main level is completed by a recently remodeled full bath with walk-in shower and additional living space that could be utilized as a main level bedroom, private office, or playroom. The master suite, on the upper level, offers 2 large closets, hard wood flooring and an updated full bath with granite topped vanity and tile surround shower. The upper level offers 4 additional bedrooms with hard wood flooring and ample closet space, as well as full hall bath with a double vanity and soaking tub. Additional updates to this wonderful home include roof (2016), new gutters and gutter guards, HVAC (2015), interior and exterior painting, and replaced driveway. This home is the true definition of move-in condition and is ready for a few personal touches of a new homeowner!
Location
State DE
County New Castle
Area Brandywine (30901)
Zoning NC15
Rooms
Other Rooms Living Room, Dining Room, Primary Bedroom, Sitting Room, Bedroom 2, Bedroom 3, Bedroom 4, Kitchen, Family Room, Additional Bedroom
Basement Unfinished
Main Level Bedrooms 1
Interior
Hot Water Natural Gas
Heating Forced Air
Cooling Central A/C
Heat Source Natural Gas
Exterior
Exterior Feature Patio(s)
Parking Features Garage - Side Entry
Garage Spaces 2.0
Water Access N
Accessibility None
Porch Patio(s)
Attached Garage 2
Total Parking Spaces 2
Garage Y
Building
Story 2
Sewer Public Sewer
Water Public
Architectural Style Colonial
Level or Stories 2
Additional Building Above Grade, Below Grade
New Construction N
Schools
School District Brandywine
Others
Senior Community No
Tax ID 06-066.00-023
Ownership Fee Simple
SqFt Source Estimated
Special Listing Condition Standard
Read Less
Want to know what your home might be worth? Contact us for a FREE valuation!

Our team is ready to help you sell your home for the highest possible price ASAP

Bought with Kerri L Molnar • Keller Williams Realty Wilmington

GET MORE INFORMATION





