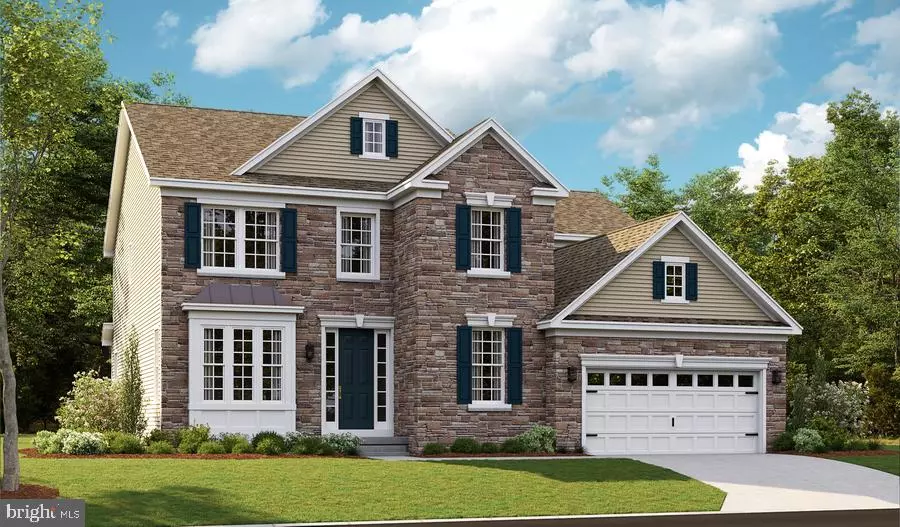$927,951
$928,031
For more information regarding the value of a property, please contact us for a free consultation.
3628 KING DAVID WAY Owings Mills, MD 21117
5 Beds
5 Baths
4,740 SqFt
Key Details
Sold Price $927,951
Property Type Single Family Home
Sub Type Detached
Listing Status Sold
Purchase Type For Sale
Square Footage 4,740 sqft
Price per Sqft $195
Subdivision Walnut Reserve
MLS Listing ID MDBC530504
Sold Date 04/26/22
Style Colonial,Craftsman
Bedrooms 5
Full Baths 4
Half Baths 1
HOA Fees $75/mo
HOA Y/N Y
Abv Grd Liv Area 3,160
Originating Board BRIGHT
Year Built 2022
Tax Year 2021
Lot Size 10,890 Sqft
Acres 0.25
Property Description
Sales centers are OPEN! As we continue to implement social distancing measures and for the safety of everyone, we are encouraging visitors to call ahead to schedule a timeslot, if possible. Virtual appointments are available as well! A dramatic two-story entry welcomes guests to the distinctive Donovan plan. The mail floor offers a private study, a spacious great room with an optional fireplace and a formal dining room. An adjacent butler's pantry leads to a well-appointed kitchen featuring a center island, walk-in pantry and optional gourmet features and mud and laundry rooms provide added convenience. Upstairs, discover three generous bedrooms with a shared bath and a lavish owner's suite boasting an oversized walk-in closet and attached bath with double sinks. Includes: sunroom, deluxe owner's bath, finished basement & covered patio. Residents enjoy close proximity to retail, dining and entertainment destinations and easy access to I-795, I-695 and I-95.This is a to be built preplanned home by Richmond American, so purchaser will have ability to fully personalize at our Home Gallery. All structural options are chosen and cannot be changed. Photos of similar home.
Location
State MD
County Baltimore
Zoning R
Rooms
Other Rooms Dining Room, Primary Bedroom, Bedroom 2, Bedroom 3, Bedroom 4, Bedroom 5, Kitchen, Den, Foyer, Study, Sun/Florida Room, Great Room, Laundry, Loft, Mud Room, Recreation Room
Basement Full, Fully Finished, Improved, Sump Pump, Walkout Stairs
Interior
Interior Features Family Room Off Kitchen, Floor Plan - Open, Formal/Separate Dining Room, Kitchen - Island, Pantry, Primary Bath(s), Recessed Lighting, Stall Shower, Upgraded Countertops, Walk-in Closet(s)
Hot Water Natural Gas, Tankless
Cooling Central A/C, Energy Star Cooling System, Programmable Thermostat, Zoned
Flooring Carpet, Ceramic Tile, Hardwood
Fireplaces Number 1
Equipment Built-In Microwave, Disposal, ENERGY STAR Dishwasher, ENERGY STAR Refrigerator, Icemaker, Oven - Self Cleaning, Oven/Range - Gas, Refrigerator, Stainless Steel Appliances
Fireplace Y
Window Features Double Pane,Insulated,Low-E,Screens
Appliance Built-In Microwave, Disposal, ENERGY STAR Dishwasher, ENERGY STAR Refrigerator, Icemaker, Oven - Self Cleaning, Oven/Range - Gas, Refrigerator, Stainless Steel Appliances
Heat Source Natural Gas
Laundry Hookup, Main Floor
Exterior
Exterior Feature Patio(s), Porch(es)
Parking Features Garage - Front Entry, Garage Door Opener
Garage Spaces 4.0
Amenities Available Common Grounds, Jog/Walk Path
Water Access N
Roof Type Architectural Shingle
Accessibility None
Porch Patio(s), Porch(es)
Attached Garage 2
Total Parking Spaces 4
Garage Y
Building
Lot Description Level
Story 3
Sewer Public Sewer
Water Public
Architectural Style Colonial, Craftsman
Level or Stories 3
Additional Building Above Grade, Below Grade
Structure Type 2 Story Ceilings,9'+ Ceilings,Dry Wall,Tray Ceilings,Vaulted Ceilings
New Construction Y
Schools
Elementary Schools Timber Grove
Middle Schools Franklin
High Schools Owings Mills
School District Baltimore County Public Schools
Others
HOA Fee Include Management,Road Maintenance,Snow Removal,Trash
Senior Community No
Tax ID NO TAX RECORD
Ownership Fee Simple
SqFt Source Estimated
Security Features Carbon Monoxide Detector(s),Smoke Detector
Special Listing Condition Standard
Read Less
Want to know what your home might be worth? Contact us for a FREE valuation!

Our team is ready to help you sell your home for the highest possible price ASAP

Bought with Basavaraj V Mathapati • Alluri Realty, Inc.

GET MORE INFORMATION





