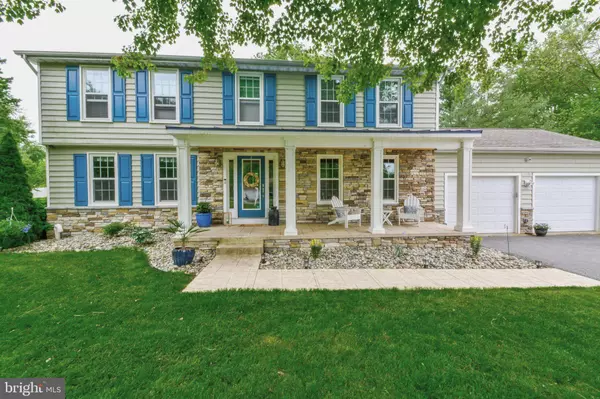$570,000
$599,000
4.8%For more information regarding the value of a property, please contact us for a free consultation.
815 WORCESTER DR Stevensville, MD 21666
4 Beds
3 Baths
2,416 SqFt
Key Details
Sold Price $570,000
Property Type Single Family Home
Sub Type Detached
Listing Status Sold
Purchase Type For Sale
Square Footage 2,416 sqft
Price per Sqft $235
Subdivision Bay City
MLS Listing ID MDQA147018
Sold Date 09/17/21
Style Colonial
Bedrooms 4
Full Baths 2
Half Baths 1
HOA Fees $9/ann
HOA Y/N Y
Abv Grd Liv Area 2,416
Originating Board BRIGHT
Year Built 1984
Annual Tax Amount $4,521
Tax Year 2021
Lot Size 0.493 Acres
Acres 0.49
Property Description
Wonderful colonial loaded with updates in an open floor plan. Updated kitchen with large granite topped island with cooktop, wall oven with built in microwave, oversize cabinets, and large SS French door refrigerator. Kitchen leads to entertaining area. Upgraded wood burning fireplace with quiet blower creates ambience while providing additional heat. Living room addition to rear of home provides plenty of room for everyone. Separate Dining room and family room. Large front porch with stone front, craftsman pillars and metal roof provide scenic views of the Bay! Oversized lot adjacent to public land creating privacy and space. 20x20 Pole building built in 2016. True 2 car garage front loading handles large SUV's with no problem. Oversized driveway provides plenty of room for a boat under 28 feet! Landscaping includes low maintenance river jack and electric lighting. Fresh paint throughout main level with new carpet on upper level being installed prior to sale. New Windows with hardware upgrades installed in 2016. New chimney liner in 2016. This home is loaded with updates and ready for its new owners!!!
Location
State MD
County Queen Annes
Zoning NC-20
Direction West
Interior
Hot Water Electric
Heating Heat Pump(s), Zoned
Cooling Central A/C
Fireplaces Number 1
Fireplaces Type Brick, Fireplace - Glass Doors
Furnishings No
Fireplace Y
Heat Source Electric
Exterior
Parking Features Garage - Front Entry
Garage Spaces 2.0
Fence Split Rail
Amenities Available Beach, Tot Lots/Playground, Boat Ramp, Picnic Area
Water Access Y
Water Access Desc Private Access,Boat - Powered,Canoe/Kayak
View Bay
Roof Type Asphalt,Metal
Accessibility None
Attached Garage 2
Total Parking Spaces 2
Garage Y
Building
Lot Description Front Yard
Story 2
Foundation Crawl Space
Sewer Public Sewer
Water Public
Architectural Style Colonial
Level or Stories 2
Additional Building Above Grade, Below Grade
New Construction N
Schools
Elementary Schools Matapeake
Middle Schools Matapeake
High Schools Kent Island
School District Queen Anne'S County Public Schools
Others
Pets Allowed Y
Senior Community No
Tax ID 1804038142
Ownership Fee Simple
SqFt Source Assessor
Horse Property N
Special Listing Condition Standard
Pets Allowed No Pet Restrictions
Read Less
Want to know what your home might be worth? Contact us for a FREE valuation!

Our team is ready to help you sell your home for the highest possible price ASAP

Bought with Brian K Gearhart • Benson & Mangold, LLC

GET MORE INFORMATION





