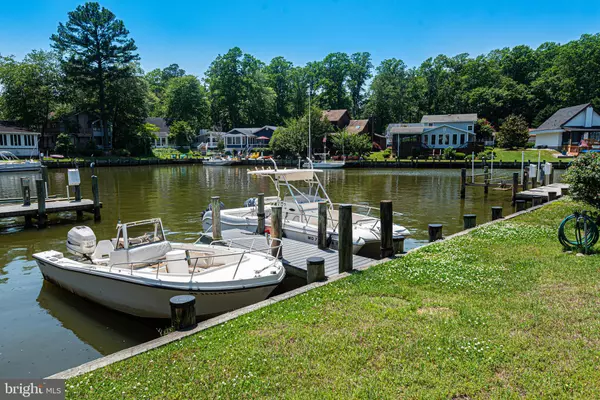$640,000
$650,000
1.5%For more information regarding the value of a property, please contact us for a free consultation.
1 SANDPIPER LN Ocean Pines, MD 21811
4 Beds
3 Baths
2,965 SqFt
Key Details
Sold Price $640,000
Property Type Single Family Home
Sub Type Detached
Listing Status Sold
Purchase Type For Sale
Square Footage 2,965 sqft
Price per Sqft $215
Subdivision Ocean Pines - Newport
MLS Listing ID MDWO122494
Sold Date 09/28/21
Style Colonial
Bedrooms 4
Full Baths 3
HOA Fees $134/ann
HOA Y/N Y
Abv Grd Liv Area 2,965
Originating Board BRIGHT
Year Built 1987
Annual Tax Amount $3,592
Tax Year 2021
Lot Size 9,819 Sqft
Acres 0.23
Lot Dimensions 0.00 x 0.00
Property Description
NO bridges to go under with a short boat ride to open bay is this renovated 4-bedroom 3-bathroom waterfront home on wide canal in the Ocean Pines Resort Community. The home offers a large rear yard for entertaining, double dock, hardwood floors throughout first floor, granite counters, renovated bathroom with custom tile surround, New Carpet, newly finished hardwood floors, Smart Core waterproof flooring in kitchen, laundry with storage, newer heating system, roof 12 years old and new rear deck. The added air condition unit in the master bedroom allows you to turn off the air to the remainder of the home and still stay cool on those early spring nights. The double dock allows offers you space for two boats and/or jet skies and boat. So many possibilities. There is plenty of parking with the added side parking, circle driveway and 1 car attached garage. This one will not last long! Call for your private showing today!
Location
State MD
County Worcester
Area Worcester Ocean Pines
Zoning R-3
Rooms
Main Level Bedrooms 4
Interior
Interior Features Attic, Breakfast Area, Carpet, Ceiling Fan(s), Combination Dining/Living, Combination Kitchen/Living, Dining Area, Family Room Off Kitchen, Kitchen - Eat-In, Kitchen - Island, Pantry, Recessed Lighting, Stall Shower, Tub Shower, Upgraded Countertops, Walk-in Closet(s), Wood Floors
Hot Water Natural Gas
Heating Heat Pump(s)
Cooling Central A/C
Flooring Carpet, Ceramic Tile, Hardwood
Fireplaces Number 1
Fireplaces Type Screen, Gas/Propane
Equipment Built-In Microwave, Dryer, Disposal, Dishwasher, Exhaust Fan, Refrigerator, Washer, Stove
Furnishings No
Fireplace Y
Window Features Double Hung,Insulated
Appliance Built-In Microwave, Dryer, Disposal, Dishwasher, Exhaust Fan, Refrigerator, Washer, Stove
Heat Source Electric
Exterior
Parking Features Garage - Front Entry, Additional Storage Area
Garage Spaces 1.0
Amenities Available Beach Club, Boat Ramp, Common Grounds, Golf Course, Jog/Walk Path, Marina/Marina Club, Pool - Outdoor, Pool - Indoor, Pier/Dock, Swimming Pool, Tennis Courts, Tot Lots/Playground
Waterfront Description Private Dock Site
Water Access Y
Water Access Desc Boat - Powered,Private Access
View Canal
Roof Type Architectural Shingle
Accessibility None
Attached Garage 1
Total Parking Spaces 1
Garage Y
Building
Lot Description Cleared, Landscaping, Open, Private, Rear Yard, SideYard(s)
Story 2
Foundation Block
Sewer Public Sewer
Water Public
Architectural Style Colonial
Level or Stories 2
Additional Building Above Grade, Below Grade
Structure Type Dry Wall
New Construction N
Schools
School District Worcester County Public Schools
Others
Pets Allowed Y
HOA Fee Include Common Area Maintenance,Management,Pier/Dock Maintenance,Reserve Funds,Road Maintenance,Snow Removal
Senior Community No
Tax ID 03-076512
Ownership Fee Simple
SqFt Source Assessor
Acceptable Financing Cash, Conventional, FHA, VA
Listing Terms Cash, Conventional, FHA, VA
Financing Cash,Conventional,FHA,VA
Special Listing Condition Standard
Pets Allowed Dogs OK, Cats OK
Read Less
Want to know what your home might be worth? Contact us for a FREE valuation!

Our team is ready to help you sell your home for the highest possible price ASAP

Bought with Leslie I. Smith • Sheppard Realty Inc

GET MORE INFORMATION





