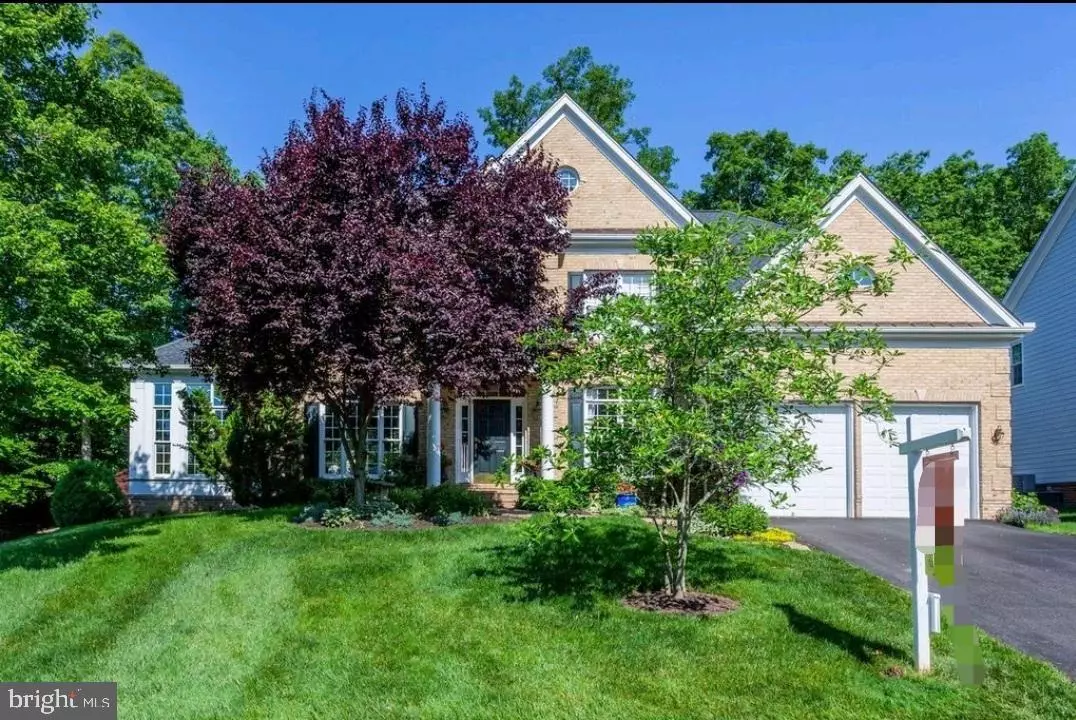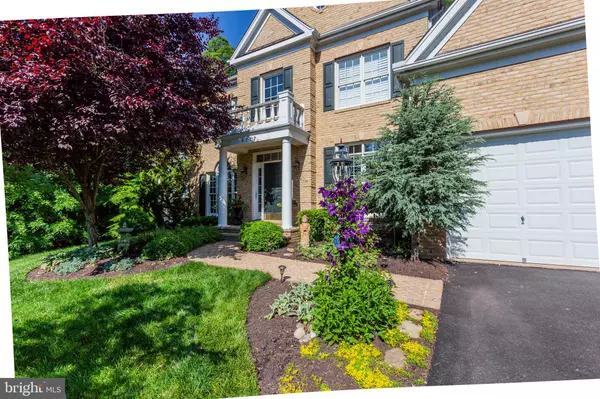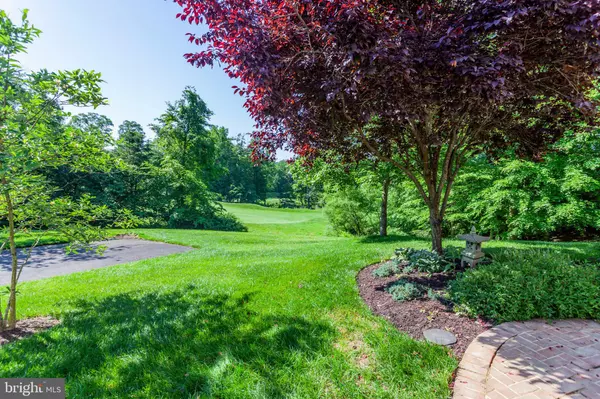$930,000
$929,900
For more information regarding the value of a property, please contact us for a free consultation.
4757 CHARTER CT Woodbridge, VA 22192
4 Beds
5 Baths
6,166 SqFt
Key Details
Sold Price $930,000
Property Type Single Family Home
Sub Type Detached
Listing Status Sold
Purchase Type For Sale
Square Footage 6,166 sqft
Price per Sqft $150
Subdivision Beaver Creek
MLS Listing ID VAPW524692
Sold Date 07/12/21
Style Colonial
Bedrooms 4
Full Baths 4
Half Baths 1
HOA Fees $113/mo
HOA Y/N Y
Abv Grd Liv Area 4,366
Originating Board BRIGHT
Year Built 2005
Annual Tax Amount $9,041
Tax Year 2021
Lot Size 0.420 Acres
Acres 0.42
Property Description
You're home! Exceptional, quality built, Basheer & Edgemoore home in this luxury community! The open design on the entry level offers a 2 story foyer, library (w/built ins)formal dining room & living room, sun room filled with natural light, gourmet chef's kitchen (custom cabinetry, expansive island, walk in pantry, SS appliances, granite counter tops, backsplash, built-in desk, walk in pantry & built-in water filtration system), 2 story family room w/FP, breakfast area & rear light filled morning room * The upper level can be reached via dual staircases * Primary en suite w/salon bath (heated floors, heat lamp, separate vanities, dual shower heads & jetted tub), bedroom w/ tray ceiling, sitting area & romantic fireplace * 2nd bedroom offers its own full bath & bedrooms 3 & 4 share a Jack & Jill bath * Custom designed closets * Laundry can be on main level or lower level (or both!) * Impressive, finished lower level w/quality touches - Rec Rm boasts custom, fully equipped bar w/brick wall, dishwasher, microwave & refreshment refrig* Media area, Exercise room, Full bath, 5th BR/den (NTC), game room & full sized laundry room * All of this situated on 1/2 acre treed lot backing to 15th & 16th greens * Professionally landscaped/hardscaped - built in BBQ, brick patios, fire pit, waterfall - perfect for outdoor entertaining or private retreat!
Location
State VA
County Prince William
Zoning PMR
Rooms
Other Rooms Living Room, Dining Room, Primary Bedroom, Bedroom 2, Bedroom 3, Bedroom 4, Kitchen, Game Room, Family Room, Den, Library, Foyer, Breakfast Room, Sun/Florida Room, Exercise Room, Laundry, Recreation Room, Media Room, Bathroom 2, Bathroom 3, Primary Bathroom, Full Bath, Half Bath
Basement Fully Finished, Full, Outside Entrance, Rear Entrance, Sump Pump, Walkout Stairs
Interior
Interior Features Additional Stairway, Bar, Breakfast Area, Built-Ins, Chair Railings, Crown Moldings, Double/Dual Staircase, Family Room Off Kitchen, Floor Plan - Open, Formal/Separate Dining Room, Kitchen - Eat-In, Kitchen - Gourmet, Kitchen - Island, Pantry, Primary Bath(s), Recessed Lighting, Upgraded Countertops, Walk-in Closet(s), Wet/Dry Bar, Window Treatments, Wood Floors
Hot Water Natural Gas
Heating Forced Air, Heat Pump(s)
Cooling Central A/C
Flooring Carpet, Ceramic Tile, Hardwood
Fireplaces Number 2
Fireplaces Type Fireplace - Glass Doors, Gas/Propane, Mantel(s)
Equipment Built-In Microwave, Cooktop, Dishwasher, Disposal, Dryer, Extra Refrigerator/Freezer, Icemaker, Oven - Wall, Refrigerator, Stainless Steel Appliances, Washer, Water Dispenser
Fireplace Y
Window Features Double Pane,Energy Efficient,Palladian
Appliance Built-In Microwave, Cooktop, Dishwasher, Disposal, Dryer, Extra Refrigerator/Freezer, Icemaker, Oven - Wall, Refrigerator, Stainless Steel Appliances, Washer, Water Dispenser
Heat Source Electric, Natural Gas
Laundry Main Floor, Lower Floor
Exterior
Parking Features Garage - Front Entry
Garage Spaces 2.0
Amenities Available Common Grounds, Golf Course Membership Available, Jog/Walk Path, Pool - Outdoor, Tennis Courts, Tot Lots/Playground
Water Access N
View Golf Course, Trees/Woods
Accessibility None
Attached Garage 2
Total Parking Spaces 2
Garage Y
Building
Lot Description Backs to Trees, Landscaping, Level, No Thru Street, Premium, Private, Rear Yard, Secluded, Trees/Wooded
Story 3
Sewer Public Sewer
Water Public
Architectural Style Colonial
Level or Stories 3
Additional Building Above Grade, Below Grade
New Construction N
Schools
School District Prince William County Public Schools
Others
HOA Fee Include Common Area Maintenance,Management,Pool(s),Reserve Funds,Trash
Senior Community No
Tax ID 8193-39-0434
Ownership Fee Simple
SqFt Source Assessor
Special Listing Condition Standard
Read Less
Want to know what your home might be worth? Contact us for a FREE valuation!

Our team is ready to help you sell your home for the highest possible price ASAP

Bought with EJ Ejaz • Metropolis Commercial Properties, Inc.

GET MORE INFORMATION





