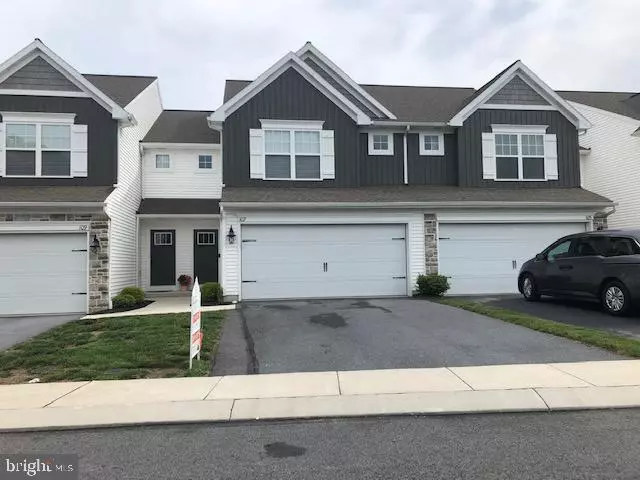$265,000
$265,000
For more information regarding the value of a property, please contact us for a free consultation.
107 LANDOVER CT Enola, PA 17025
3 Beds
3 Baths
1,894 SqFt
Key Details
Sold Price $265,000
Property Type Townhouse
Sub Type Interior Row/Townhouse
Listing Status Sold
Purchase Type For Sale
Square Footage 1,894 sqft
Price per Sqft $139
Subdivision Landover Court
MLS Listing ID PACB123758
Sold Date 07/13/20
Style Contemporary
Bedrooms 3
Full Baths 2
Half Baths 1
HOA Fees $90/mo
HOA Y/N Y
Abv Grd Liv Area 1,894
Originating Board BRIGHT
Year Built 2016
Annual Tax Amount $2,591
Tax Year 2019
Lot Size 1,307 Sqft
Acres 0.03
Property Description
Beautiful townhouses like 107 Landover Court in Hampden Township are becoming increasingly difficult to find these days! Ideally located near interstate 81, hospitals, stores, and restaurants. You won't need to travel far for anything. This home is "The Richmond" model built by Garman Builders in 2016. The home boasts almost 1900sq ft of living space, 3 bedrooms, and 2.5 bathrooms. Upgrades exist throughout including granite countertops, kitchen cabinets, stainless steel appliances, crown molding, and mud room off of garage. Master bedroom includes His and Hers walk in closets. Beautiful upgrades in master bathroom. The second and third bedrooms BOTH include walk in closets too! The oversized two car garage has extra room for storage. This home SHOWS EXCELLENT as it has been meticulously maintained! Virtually turnkey, this home hits the market very soon!
Location
State PA
County Cumberland
Area Hampden Twp (14410)
Zoning RESIDENTIAL
Direction South
Rooms
Basement Full, Sump Pump, Unfinished, Water Proofing System, Daylight, Partial, Windows
Interior
Interior Features Breakfast Area, Carpet, Combination Kitchen/Dining, Crown Moldings, Family Room Off Kitchen, Floor Plan - Open, Kitchen - Island, Primary Bath(s), Pantry, Upgraded Countertops, Walk-in Closet(s), Window Treatments, Wood Floors, Recessed Lighting, Water Treat System, Other
Hot Water Natural Gas
Heating Forced Air
Cooling Central A/C
Flooring Carpet, Hardwood, Vinyl
Equipment Built-In Microwave, Dishwasher, Disposal, Oven/Range - Gas, Refrigerator, Water Heater
Fireplace N
Window Features Double Pane,Insulated,Screens,Sliding,Vinyl Clad
Appliance Built-In Microwave, Dishwasher, Disposal, Oven/Range - Gas, Refrigerator, Water Heater
Heat Source Natural Gas
Laundry Upper Floor
Exterior
Exterior Feature Deck(s), Patio(s)
Parking Features Additional Storage Area, Garage - Front Entry, Garage Door Opener
Garage Spaces 2.0
Utilities Available Electric Available, Fiber Optics Available, Natural Gas Available, Sewer Available, Under Ground
Amenities Available None
Water Access N
View Garden/Lawn, Mountain, Trees/Woods
Roof Type Shingle
Street Surface Black Top
Accessibility None
Porch Deck(s), Patio(s)
Road Frontage Boro/Township
Attached Garage 2
Total Parking Spaces 2
Garage Y
Building
Lot Description Front Yard, No Thru Street, Partly Wooded, Rear Yard, Road Frontage, Trees/Wooded
Story 2
Sewer Public Sewer
Water Public
Architectural Style Contemporary
Level or Stories 2
Additional Building Above Grade, Below Grade
Structure Type Dry Wall
New Construction N
Schools
Elementary Schools Shaull
Middle Schools Mountain View
High Schools Cumberland Valley
School District Cumberland Valley
Others
HOA Fee Include Common Area Maintenance,Lawn Care Front,Lawn Care Side,Lawn Maintenance,Management,Road Maintenance,Snow Removal
Senior Community No
Tax ID 10-13-0995-013-UA3
Ownership Fee Simple
SqFt Source Assessor
Acceptable Financing Cash, Conventional, VA
Listing Terms Cash, Conventional, VA
Financing Cash,Conventional,VA
Special Listing Condition Standard
Read Less
Want to know what your home might be worth? Contact us for a FREE valuation!

Our team is ready to help you sell your home for the highest possible price ASAP

Bought with ATREIA SINDIRI • Cavalry Realty LLC
GET MORE INFORMATION





