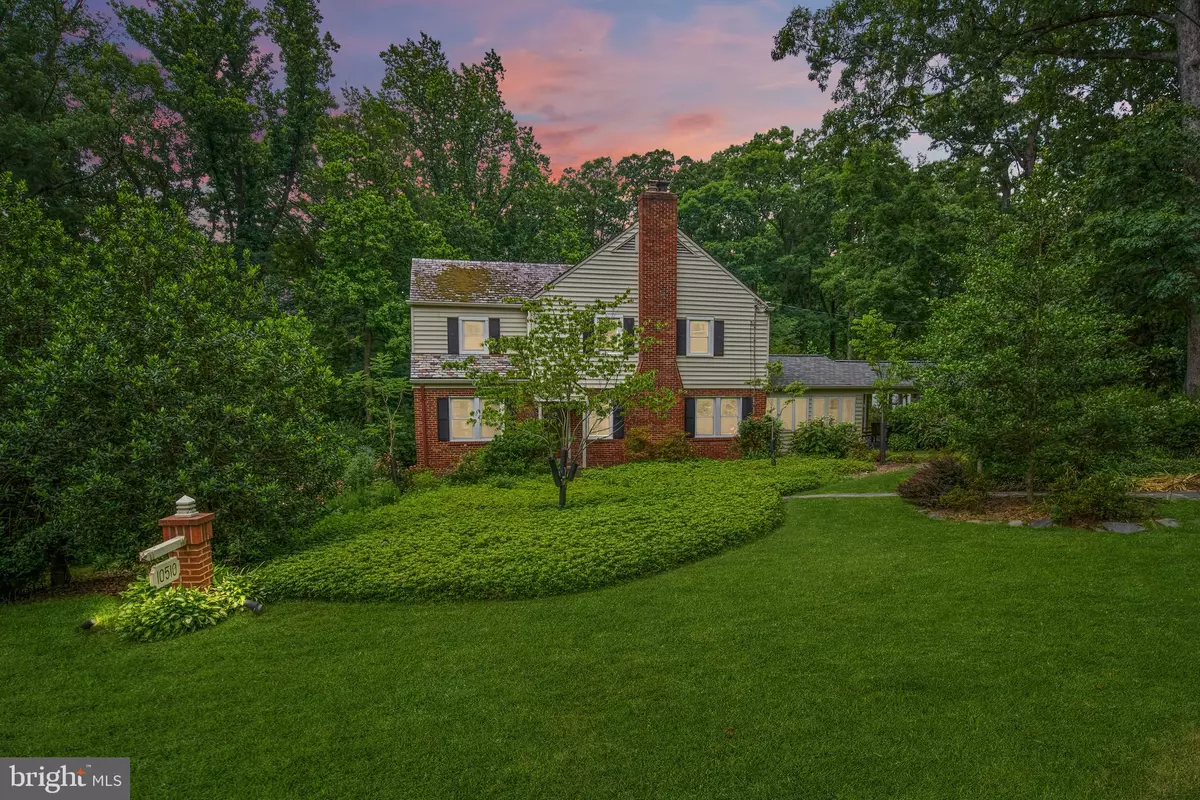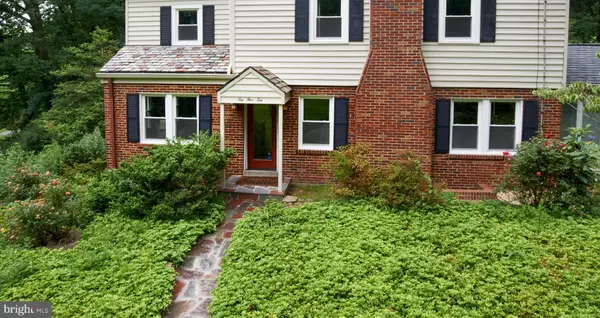$750,000
$685,000
9.5%For more information regarding the value of a property, please contact us for a free consultation.
10510 GREENACRES DR Silver Spring, MD 20903
4 Beds
4 Baths
2,731 SqFt
Key Details
Sold Price $750,000
Property Type Single Family Home
Sub Type Detached
Listing Status Sold
Purchase Type For Sale
Square Footage 2,731 sqft
Price per Sqft $274
Subdivision Hillandale
MLS Listing ID MDMC758782
Sold Date 08/13/21
Style Colonial
Bedrooms 4
Full Baths 4
HOA Y/N N
Abv Grd Liv Area 2,238
Originating Board BRIGHT
Year Built 1941
Annual Tax Amount $5,933
Tax Year 2021
Lot Size 0.782 Acres
Acres 0.78
Property Description
Beautifully maintained home nestled back in "Old Hillandale" sits on a private corner lot almost a full acre with manicured mature landscaping, parklike yet only a minute to the beltway. This home even has very efficient Geothermal Heating. A beautiful sunroom w/Pella windows & doors & covered patio addition, two primary bedrooms, one on the main level. Random width main floor, oak floors on 2nd-floor bedrooms. Daylight basement w/ fam. rm. & large office w/outside entrance could be 5th bedroom. Too many special features to list. If you genuinely enjoy the flow from indoor to outdoor spaces, this is the home for you.
Geothermal Heating/Cooling/Hot Water
Location
State MD
County Montgomery
Zoning R90
Rooms
Other Rooms Living Room, Dining Room, Primary Bedroom, Bedroom 2, Kitchen, Family Room, Bedroom 1, Sun/Florida Room, Other, Office, Utility Room
Basement Full, Improved, Outside Entrance, Rear Entrance, Sump Pump, Walkout Level
Main Level Bedrooms 1
Interior
Interior Features Built-Ins, Dining Area, Entry Level Bedroom, Kitchen - Table Space, Primary Bath(s), Window Treatments, Wood Floors
Hot Water Electric
Heating Other
Cooling Central A/C, Geothermal
Flooring Hardwood
Fireplaces Number 2
Equipment Cooktop, Cooktop - Down Draft, Dishwasher, Disposal, Dryer, Exhaust Fan, Icemaker, Microwave, Oven - Self Cleaning, Oven - Wall, Refrigerator, Washer
Furnishings No
Fireplace Y
Appliance Cooktop, Cooktop - Down Draft, Dishwasher, Disposal, Dryer, Exhaust Fan, Icemaker, Microwave, Oven - Self Cleaning, Oven - Wall, Refrigerator, Washer
Heat Source Electric, Geo-thermal
Exterior
Exterior Feature Patio(s), Porch(es)
Parking Features Garage - Front Entry
Garage Spaces 7.0
Utilities Available Cable TV, Cable TV Available, Electric Available, Natural Gas Available, Phone Available, Sewer Available, Water Available
Water Access N
View Trees/Woods
Roof Type Shingle,Slate
Accessibility None
Porch Patio(s), Porch(es)
Total Parking Spaces 7
Garage Y
Building
Lot Description Backs to Trees, Backs - Parkland, Corner, Landscaping, Trees/Wooded
Story 3
Sewer Public Sewer
Water Public
Architectural Style Colonial
Level or Stories 3
Additional Building Above Grade, Below Grade
New Construction N
Schools
Elementary Schools Roscoe Nix
Middle Schools Francis Scott Key
High Schools Springbrook
School District Montgomery County Public Schools
Others
Pets Allowed Y
Senior Community No
Tax ID 160500287678
Ownership Fee Simple
SqFt Source Assessor
Security Features Monitored
Acceptable Financing Cash, Conventional, FHA, VA
Horse Property N
Listing Terms Cash, Conventional, FHA, VA
Financing Cash,Conventional,FHA,VA
Special Listing Condition Standard
Pets Allowed No Pet Restrictions
Read Less
Want to know what your home might be worth? Contact us for a FREE valuation!

Our team is ready to help you sell your home for the highest possible price ASAP

Bought with Adam M Isaacson • TTR Sotheby's International Realty

GET MORE INFORMATION





