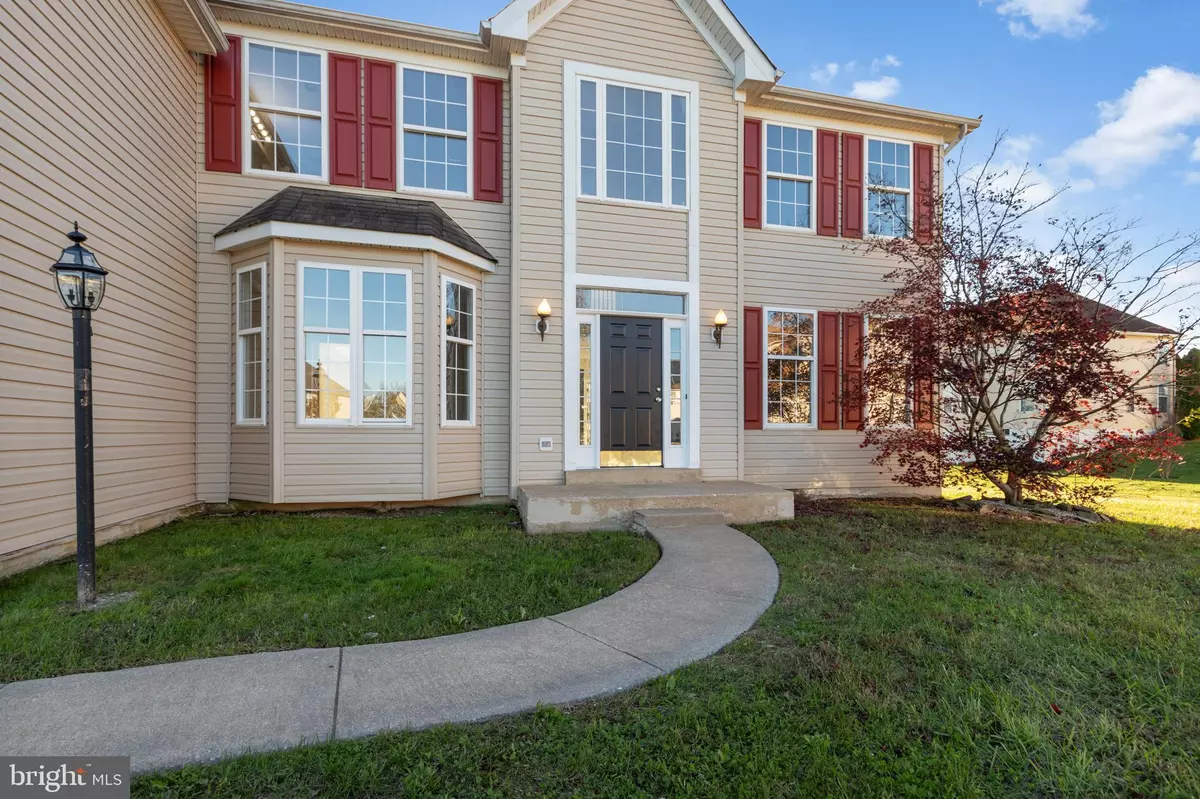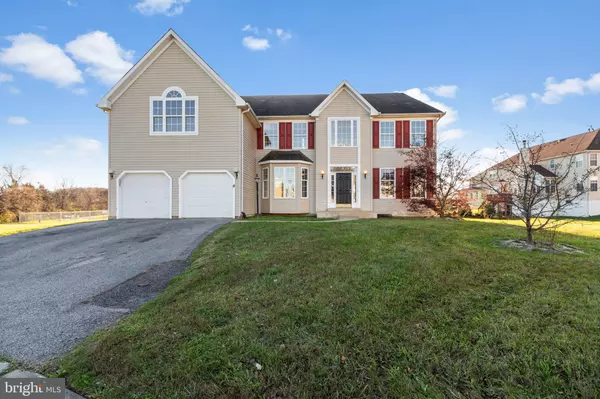$475,000
$459,900
3.3%For more information regarding the value of a property, please contact us for a free consultation.
6 SNEAD CIR Middletown, DE 19709
4 Beds
3 Baths
4,000 SqFt
Key Details
Sold Price $475,000
Property Type Single Family Home
Sub Type Detached
Listing Status Sold
Purchase Type For Sale
Square Footage 4,000 sqft
Price per Sqft $118
Subdivision The Legends
MLS Listing ID DENC517058
Sold Date 12/31/20
Style Colonial
Bedrooms 4
Full Baths 2
Half Baths 1
HOA Fees $6/ann
HOA Y/N Y
Abv Grd Liv Area 4,000
Originating Board BRIGHT
Year Built 2002
Annual Tax Amount $4,502
Tax Year 2020
Lot Size 10,454 Sqft
Acres 0.24
Lot Dimensions 61.70 x 119.00
Property Description
A perfect home for the holidays in the highly sought after golf course community, The Legends! This 4 bedroom, 2 and a half bath home, located in the award winning Appoquinimink School District, features over 4000 square feet between the first and second floor, with an additional 2000 square feet in the fully finished basement, a rare find in today's market! The seller has taken the liberty to make this home feel move-in ready. All new carpet has been installed, wallpaper has been removed, all rooms have been freshly painted, new vinyl plank floors have been added to the kitchen, entry hall, laundry room, powder room and master bathroom, a new microwave has been installed, new ac installed in 2019, hot water heater is only 3 years old, and the entire home has been professionally cleaned. This home has so much potential! You will love the open floor concept with generous rooms, including a spacious kitchen, adjoining dining room, formal living room, a first floor private office, and a sunken family room with 2 story windows, allowing an abundance of natural light to flow throughout the home! Upstairs you will find 3 well appointed bedrooms with large closet space and a full hall bath. Next, you will find the master suite with a walk in closet, a master bath with double sinks, a walk in shower and garden tub, and a connecting sitting room, perfect for another office, home gym, or a quiet retreat! In the lower level, you will find the massive fully finished basement with recessed lighting, a possible 5th bedroom, and a walkout door. In addition, you will love the location of this community! It is nestled in The Frog Hollow Golf Course community with many homes backing to the green. The Frog Hollow Golf Course is a beautiful 18 hole golf course with a pub style restaurant. The HOA for this neighborhood is only $75 a year, allowing you to decide if you would like to pay a separate membership for Frog Hollow. Situated on a cul de sac with quick access to route 1, shops and restaurants, come see all the potential this home has to offer! This home is being sold as-is, inspections are for informational purposes only, and property has been priced accordingly. Welcome Home!
Location
State DE
County New Castle
Area South Of The Canal (30907)
Zoning 23R-2
Rooms
Other Rooms Living Room, Dining Room, Primary Bedroom, Bedroom 2, Bedroom 3, Bedroom 4, Kitchen, Family Room, Laundry, Office, Bonus Room, Half Bath
Basement Full, Fully Finished, Walkout Stairs
Interior
Hot Water Natural Gas
Heating Forced Air
Cooling Central A/C
Fireplaces Number 1
Fireplaces Type Gas/Propane
Fireplace Y
Heat Source Natural Gas
Laundry Upper Floor
Exterior
Parking Features Garage - Front Entry
Garage Spaces 2.0
Water Access N
Accessibility None
Attached Garage 2
Total Parking Spaces 2
Garage Y
Building
Story 3
Sewer No Septic System
Water Public
Architectural Style Colonial
Level or Stories 3
Additional Building Above Grade, Below Grade
New Construction N
Schools
School District Appoquinimink
Others
Senior Community No
Tax ID 23-029.00-039
Ownership Fee Simple
SqFt Source Assessor
Acceptable Financing Cash, Conventional
Listing Terms Cash, Conventional
Financing Cash,Conventional
Special Listing Condition Standard
Read Less
Want to know what your home might be worth? Contact us for a FREE valuation!

Our team is ready to help you sell your home for the highest possible price ASAP

Bought with Melisa A James • Keller Williams Main Line

GET MORE INFORMATION





