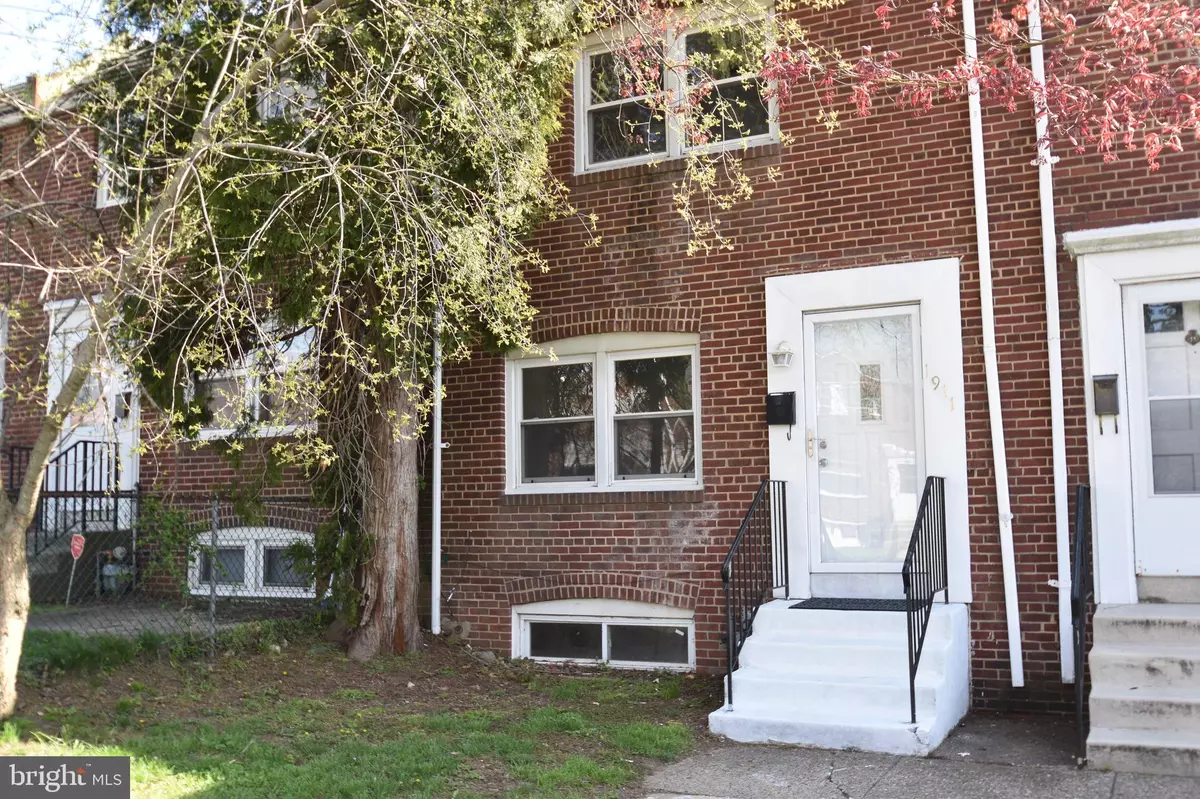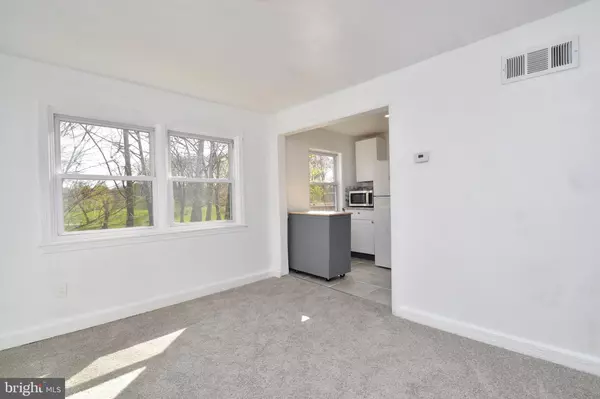$140,500
$130,000
8.1%For more information regarding the value of a property, please contact us for a free consultation.
1911 PROSPECT RD Wilmington, DE 19805
3 Beds
1 Bath
1,075 SqFt
Key Details
Sold Price $140,500
Property Type Townhouse
Sub Type Interior Row/Townhouse
Listing Status Sold
Purchase Type For Sale
Square Footage 1,075 sqft
Price per Sqft $130
Subdivision Canby Park
MLS Listing ID DENC524022
Sold Date 05/27/21
Style Traditional
Bedrooms 3
Full Baths 1
HOA Y/N N
Abv Grd Liv Area 1,075
Originating Board BRIGHT
Year Built 1944
Annual Tax Amount $1,582
Tax Year 2020
Lot Size 1,742 Sqft
Acres 0.04
Lot Dimensions 18.00 x 100.00
Property Description
Welcome home! You will not find a home that's been better maintained in all of Canby Park. This 3 bedroom 1 bathroom interior townhome is move-in ready. This home has a newer roof (2018) and has renovations not limited to but including fresh carpet, paint, and an updated kitchen. Out back, you will also find an attached rear car garage and a beautiful view of the park. There are local restaurants and grocery stores nearby, bringing shopping and local attractions to your front door. The home along with the surrounding amenities make this a great place to live and call home. Come see this home before it is too late! [Property is being sold as-is]
Location
State DE
County New Castle
Area Wilmington (30906)
Zoning 26R-3
Rooms
Basement Full
Interior
Hot Water Natural Gas
Heating Forced Air
Cooling Window Unit(s)
Heat Source Natural Gas
Exterior
Parking Features Garage - Rear Entry
Garage Spaces 1.0
Water Access N
Accessibility None
Attached Garage 1
Total Parking Spaces 1
Garage Y
Building
Story 2
Sewer Public Sewer
Water Public
Architectural Style Traditional
Level or Stories 2
Additional Building Above Grade, Below Grade
New Construction N
Schools
School District Christina
Others
Senior Community No
Tax ID 26-041.10-061
Ownership Fee Simple
SqFt Source Assessor
Special Listing Condition Standard
Read Less
Want to know what your home might be worth? Contact us for a FREE valuation!

Our team is ready to help you sell your home for the highest possible price ASAP

Bought with Jill A. Sussman • Sky Realty

GET MORE INFORMATION





