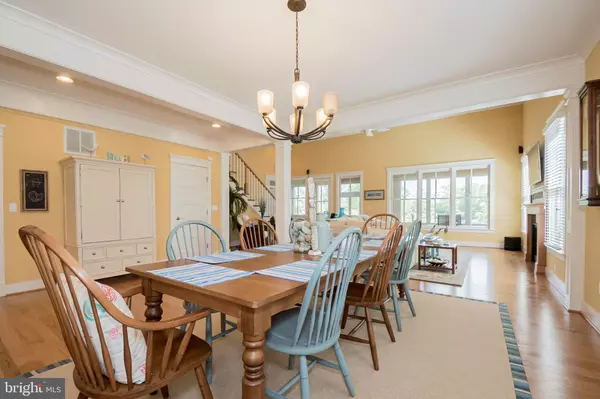$620,000
$649,000
4.5%For more information regarding the value of a property, please contact us for a free consultation.
36039 INDIGO BUNTING CT #2 Ocean View, DE 19970
4 Beds
4 Baths
2,644 SqFt
Key Details
Sold Price $620,000
Property Type Condo
Sub Type Condo/Co-op
Listing Status Sold
Purchase Type For Sale
Square Footage 2,644 sqft
Price per Sqft $234
Subdivision Bay Forest Club
MLS Listing ID DESU184918
Sold Date 07/16/21
Style Coastal,Contemporary
Bedrooms 4
Full Baths 3
Half Baths 1
Condo Fees $75/qua
HOA Fees $311/mo
HOA Y/N Y
Abv Grd Liv Area 2,644
Originating Board BRIGHT
Year Built 2009
Annual Tax Amount $1,243
Tax Year 2020
Property Description
Gorgeous Main Street Home built by upscale, custom builder Natelli Homes has 4 Bedrooms, 3.1 Baths and is nestled on a pond front lot in the award-winning community of Bay Forest. This like-new spacious home offers the best of Coastal living. Enter the home through the covered front entry and you are greeted by an open floor plan boasting extensive gleaming hardwood flooring, pillars and crown moldings. The gourmet Kitchen has upgraded cabinets, granite countertops, stainless steel appliances, tile backsplash, island, bar seating and a Breakfast Area. The large Dining Room allows for a huge seating area- perfect for entertaining. The light & bright Great Room has a soaring ceiling with a loft overlooking the room, plus a gas fireplace and a full wall of windows with an unobstructed view to the beautiful screened porch and large pond with fountains. The rear Primary Bedroom is spacious and boasts recessed lighting, tray ceiling, walk-in closets and a french door leading to the porch. The Primary Bathroom sparkles with an enlarged shower with floor to ceiling tile and granite countertops. The first floor is completed by a Powder Room and convenient first floor Laundry. The wide hardwood stairs lead to the 2nd floor with a large loft area and a 2nd Owners Bedroom complete with its own private Bath and access to a large, floored storage area. Additionally, there are two more generous sized Bedrooms with vaulted ceilings and adjoining Jack-n-Jill Bath. The crowning glory of this home is its wide open pond views (3 lovely fountains) from throughout the main floor, including the Owners Bedroom plus a gorgeous Screened Porch the entire length of the house with wood ceiling, composite deck and paver walk way to a wide lawn. This home is light & bright throughout with endless windows, recessed lighting, vaulted ceilings, professional paint and looks like a model throughout. All this plus Bay Forest was awarded the Platinum Award for being the #1 Best in American Living Community in 2019 by the National Association of Home Builders. One of the most sought after communities in Sussex County, its amenities include a beautiful Club House, game room, 3 pools including a lazy river, 4 tennis courts and pavilion, basketball, putting green, new Recreation "barn" with basketball and pickle ball courts, pool, snack bar, exercise facility, miles of sidewalks/walking trails, kayak launch with stunning views of the Indian River Bay and Indian River Bridge. There's also a Summer Season Beach Shuttle. Located within 5 miles of popular Bethany Beach, this beautiful home is perfect for a vacation get-away or your permanent dream home. Enjoy all it has to offer!
Location
State DE
County Sussex
Area Baltimore Hundred (31001)
Zoning RC
Rooms
Main Level Bedrooms 1
Interior
Interior Features Breakfast Area, Dining Area, Entry Level Bedroom, Family Room Off Kitchen, Floor Plan - Open, Kitchen - Eat-In, Kitchen - Island, Pantry, Recessed Lighting, Walk-in Closet(s), Window Treatments, Wood Floors
Hot Water Propane, Tankless
Heating Forced Air
Cooling Central A/C
Fireplaces Number 1
Fireplaces Type Gas/Propane
Fireplace Y
Heat Source Electric, Propane - Leased
Laundry Main Floor
Exterior
Exterior Feature Deck(s), Porch(es)
Parking Features Built In, Garage - Front Entry, Inside Access
Garage Spaces 2.0
Amenities Available Basketball Courts, Bike Trail, Club House, Common Grounds, Community Center, Exercise Room, Fitness Center, Game Room, Jog/Walk Path, Party Room, Pool - Outdoor, Putting Green, Tennis Courts, Tot Lots/Playground, Water/Lake Privileges
Water Access N
View Pond
Roof Type Architectural Shingle
Accessibility None
Porch Deck(s), Porch(es)
Attached Garage 2
Total Parking Spaces 2
Garage Y
Building
Story 2
Sewer Public Sewer
Water Public
Architectural Style Coastal, Contemporary
Level or Stories 2
Additional Building Above Grade, Below Grade
New Construction N
Schools
School District Indian River
Others
HOA Fee Include Common Area Maintenance,Lawn Maintenance,Management,Pool(s),Recreation Facility,Reserve Funds,Snow Removal
Senior Community No
Tax ID 134-08.00-829.00-2
Ownership Fee Simple
SqFt Source Estimated
Security Features Security System
Special Listing Condition Standard
Read Less
Want to know what your home might be worth? Contact us for a FREE valuation!

Our team is ready to help you sell your home for the highest possible price ASAP

Bought with Terence A. Riley • Shore 4U Real Estate
GET MORE INFORMATION





