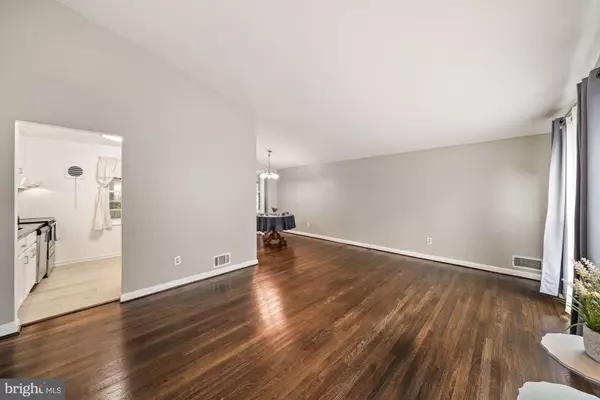$463,000
$463,000
For more information regarding the value of a property, please contact us for a free consultation.
13204 MAY CT Silver Spring, MD 20906
4 Beds
2 Baths
1,469 SqFt
Key Details
Sold Price $463,000
Property Type Single Family Home
Sub Type Detached
Listing Status Sold
Purchase Type For Sale
Square Footage 1,469 sqft
Price per Sqft $315
Subdivision Greenwood Knolls
MLS Listing ID MDMC2012254
Sold Date 10/08/21
Style Split Level
Bedrooms 4
Full Baths 2
HOA Y/N N
Abv Grd Liv Area 1,069
Originating Board BRIGHT
Year Built 1955
Annual Tax Amount $2,035
Tax Year 2002
Lot Size 8,458 Sqft
Acres 0.19
Property Description
Great Home in an outstanding location just a couple blocks of Georgia Ave and May Street, North of Glenmont Metro and Randolph Road. Home was remodeled this year, refinished hardwood flooring, fresh paint throughout, numerous new appliances, new granite counter tops, beautifully remodeled main bathroom upstairs, new carpeting in bedrooms, upstairs and downstairs. Side door out from the LL from 4th Bedroom area,. Large crawl storage space under the main level. Spacious inviting large screened in porch off the back. Generous sized back yard with good sized garden shed in the back yard. 4th Bedroom in addition to Family Room on the lower level, has a side door out and windows, freestanding closet to remain with the home. Windows have been replaced and the recently replaced roof had added insulation when replaced. Water heater is in the crawl space. there is a light in the crawl space. OWNERS PREFER RGS TITLE In SILVER SPRING.
Location
State MD
County Montgomery
Zoning R60
Direction East
Rooms
Other Rooms Living Room, Dining Room, Bedroom 2, Bedroom 3, Bedroom 4, Kitchen, Family Room, Bedroom 1, Storage Room, Bathroom 1, Bathroom 2, Screened Porch
Basement Connecting Stairway, Side Entrance
Interior
Interior Features Kitchen - Table Space, Window Treatments, Floor Plan - Open
Hot Water Electric
Heating Forced Air
Cooling Central A/C
Flooring Carpet, Hardwood, Ceramic Tile, Other
Equipment Dishwasher, Disposal, Dryer, Icemaker, Refrigerator, Washer, Stove
Furnishings No
Fireplace N
Window Features Double Pane,Replacement,Bay/Bow
Appliance Dishwasher, Disposal, Dryer, Icemaker, Refrigerator, Washer, Stove
Heat Source Natural Gas
Laundry Dryer In Unit, Washer In Unit, Has Laundry
Exterior
Exterior Feature Deck(s), Screened, Porch(es)
Garage Spaces 2.0
Fence Partially, Rear, Chain Link, Privacy, Wood
Utilities Available Above Ground, Cable TV, Electric Available, Natural Gas Available, Phone Available, Sewer Available, Water Available
Water Access N
View Garden/Lawn, Scenic Vista, Trees/Woods
Roof Type Fiberglass
Street Surface Black Top,Paved
Accessibility None
Porch Deck(s), Screened, Porch(es)
Road Frontage City/County
Total Parking Spaces 2
Garage N
Building
Lot Description Cul-de-sac
Story 3
Foundation Block, Crawl Space
Sewer Public Sewer
Water Public
Architectural Style Split Level
Level or Stories 3
Additional Building Above Grade, Below Grade
Structure Type Vaulted Ceilings
New Construction N
Schools
Elementary Schools Weller Road
High Schools Wheaton
School District Montgomery County Public Schools
Others
Pets Allowed Y
Senior Community No
Tax ID 161301315250
Ownership Fee Simple
SqFt Source Estimated
Acceptable Financing Conventional, Cash, FHA, VA
Horse Property N
Listing Terms Conventional, Cash, FHA, VA
Financing Conventional,Cash,FHA,VA
Special Listing Condition Standard
Pets Allowed Dogs OK, Cats OK
Read Less
Want to know what your home might be worth? Contact us for a FREE valuation!

Our team is ready to help you sell your home for the highest possible price ASAP

Bought with Michael Z Wu • Panco Realty Co., LLC
GET MORE INFORMATION





