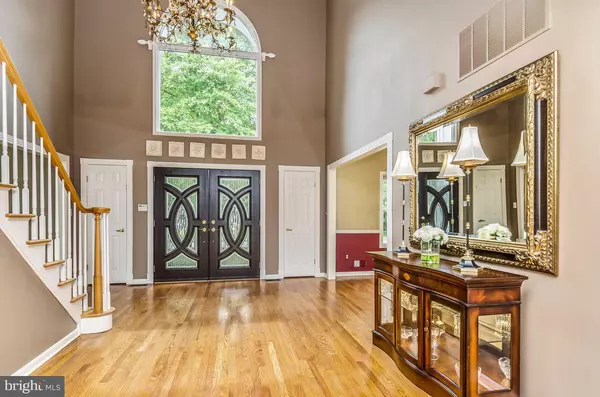$1,170,000
$998,000
17.2%For more information regarding the value of a property, please contact us for a free consultation.
72 FRANKLIN DR Belle Mead, NJ 08502
5 Beds
4 Baths
1.03 Acres Lot
Key Details
Sold Price $1,170,000
Property Type Single Family Home
Sub Type Detached
Listing Status Sold
Purchase Type For Sale
Subdivision None Available
MLS Listing ID NJSO114814
Sold Date 08/26/21
Style Colonial
Bedrooms 5
Full Baths 3
Half Baths 1
HOA Y/N N
Originating Board BRIGHT
Year Built 1996
Annual Tax Amount $18,158
Tax Year 2020
Lot Size 1.030 Acres
Acres 1.03
Lot Dimensions 0.00 x 0.00
Property Description
Offering a lifestyle of relaxed luxury in a beloved Belle Mead neighborhood, this home has been fully outfitted with every amenity savvy homebuyers are seeking today. Relish the serenity and privacy of the resort-style yard with an enticing swimming pool that was redone in 2015 surrounded by a patio and a mahogany deck. An outdoor shower and half bath sit alongside it so no one has to trek inside the house with wet feet. In the cooler months, invite friends to congregate in the new open kitchen and breakfast room. With an abundant quartz island with seating, stainless appliances, subway tile backsplash, and computer nook, the home cook can stay organized and inspired. The dining room and living room are both generously sized to entertain. Cozy up by the fire in the family room while you binge watch your favorite show. A first-floor bedroom and full bathroom supplements four more bedrooms upstairs. There is a sense of airiness in the main bedroom suite, which is relaxed and welcoming. The new en suite bath adds a pampering touch with a jetted tub and large glass shower. A two-room hall bath serves the other bedrooms. The lower level has been framed for finishing including recently upgrading the electric. Just bring your sheetrock to have another whole level of space. Both well-dressed and well-designed, there are so many highlights here, you will have to come see it for yourself!
Location
State NJ
County Somerset
Area Montgomery Twp (21813)
Zoning RES
Rooms
Other Rooms Living Room, Dining Room, Bedroom 2, Bedroom 3, Bedroom 4, Bedroom 5, Kitchen, Family Room, Foyer, Breakfast Room, Bedroom 1, Bathroom 1
Basement Partially Finished, Walkout Stairs
Main Level Bedrooms 1
Interior
Interior Features Attic, Ceiling Fan(s), Floor Plan - Open, Kitchen - Gourmet, Kitchen - Island, Pantry, Skylight(s), Upgraded Countertops, Stall Shower, Tub Shower, Wood Floors
Hot Water Natural Gas
Heating Forced Air
Cooling Central A/C
Flooring Hardwood, Carpet, Tile/Brick
Fireplaces Number 1
Fireplaces Type Brick, Wood
Equipment Dryer, Dishwasher, Microwave, Oven/Range - Gas, Refrigerator, Washer
Fireplace Y
Appliance Dryer, Dishwasher, Microwave, Oven/Range - Gas, Refrigerator, Washer
Heat Source Natural Gas
Laundry Main Floor
Exterior
Exterior Feature Deck(s), Patio(s)
Parking Features Garage - Side Entry, Inside Access
Garage Spaces 3.0
Fence Partially
Pool Gunite, Heated, In Ground, Pool/Spa Combo
Utilities Available Cable TV, Phone, Under Ground
Water Access N
Roof Type Architectural Shingle
Street Surface Black Top
Accessibility None
Porch Deck(s), Patio(s)
Road Frontage Boro/Township
Attached Garage 3
Total Parking Spaces 3
Garage Y
Building
Story 2
Sewer Public Sewer
Water Public
Architectural Style Colonial
Level or Stories 2
Additional Building Above Grade, Below Grade
Structure Type Dry Wall
New Construction N
Schools
School District Montgomery Township Public Schools
Others
Senior Community No
Tax ID 13-07029-00014
Ownership Fee Simple
SqFt Source Assessor
Special Listing Condition Standard
Read Less
Want to know what your home might be worth? Contact us for a FREE valuation!

Our team is ready to help you sell your home for the highest possible price ASAP

Bought with Joanne Liscovitz • Coldwell Banker Residential Brokerage-Hillsborough

GET MORE INFORMATION





