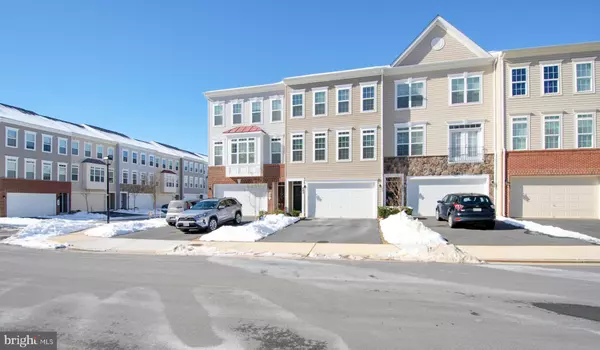$505,000
$475,000
6.3%For more information regarding the value of a property, please contact us for a free consultation.
803 SAVILE ROW TER Purcellville, VA 20132
3 Beds
4 Baths
2,118 SqFt
Key Details
Sold Price $505,000
Property Type Townhouse
Sub Type Interior Row/Townhouse
Listing Status Sold
Purchase Type For Sale
Square Footage 2,118 sqft
Price per Sqft $238
Subdivision Mayfair
MLS Listing ID VALO430030
Sold Date 02/26/21
Style Other
Bedrooms 3
Full Baths 2
Half Baths 2
HOA Fees $93/mo
HOA Y/N Y
Abv Grd Liv Area 2,118
Originating Board BRIGHT
Year Built 2016
Annual Tax Amount $5,455
Tax Year 2020
Lot Size 2,178 Sqft
Acres 0.05
Property Description
Your search ends here and Oh so Perfect, move-in ready! You've found it here with this 4-year-young! Carlisle Model, 2118 square feet of gorgeous living space. Youll simply fall in love with all the sun-drenched windows, open concept floor plan, including main level stunning hardwood floors in foyer, main area and all staircases. The fabulous chefs kitchen with expansive, quartz countertops, stainless steel appliances, breakfast bar, and built-in storage. The Living/Dining allows guests to mingle freely and enjoy conversations throughout the Living/Dining/Kitchen and deck area. Freshly painted with neutral Decorator inspired paint colors, kitchen counter backsplash, fabulous deck, patio, and fenced yard are just a few of the wonderful features you dont want to miss. The main level Rec area and half bath is a plus as you enter from the 2-car garage. The upper-level Bedroom area encompass 3 generously sized bedrooms- the Primary Bedroom features windows which allow warm breezes and sunlight to get you ready for a cheery day ahead. Laundry chores are easily taken care and located on the bedroom level too. Two additional guest bedrooms and hall bath complete the Upper Level. Lower level Rec room includes half bath. Escape outside to the patio and make your way to the stairs leading to the deck. Room and play in your fenced backyard and enjoy entertaining both inside and out! Mayfair is one of the newest neighborhoods that is perfectly located near schools, Starbucks, Harris Teeter, fine dining and the W & OD Trail. Minutes away from great local shopping, Farmer's Market and wineries. Great hiking at Bears Den, and many other trails. Easy commuting and proximity to Dulles Intl. the Dulles Greenway to Reston and Tysons Corner. Dont miss seeing the Picnic area and playground Tot-Lot enjoyed by everyone. Easy Living where country life meets city living architecture and features!
Location
State VA
County Loudoun
Zoning 01
Rooms
Other Rooms Dining Room, Primary Bedroom, Bedroom 2, Bedroom 3, Kitchen, Family Room, Foyer, Laundry, Recreation Room, Bathroom 2, Primary Bathroom, Half Bath
Interior
Interior Features Breakfast Area, Built-Ins, Carpet, Ceiling Fan(s), Combination Dining/Living, Elevator, Family Room Off Kitchen, Floor Plan - Open, Kitchen - Gourmet, Kitchen - Island, Kitchen - Table Space, Recessed Lighting, Tub Shower, Upgraded Countertops, Walk-in Closet(s), Wood Floors
Hot Water Electric
Heating Forced Air, Central, Heat Pump(s)
Cooling Ceiling Fan(s), Central A/C
Equipment Built-In Microwave, Disposal, Dishwasher, Dryer, Exhaust Fan, Microwave, Refrigerator, Stainless Steel Appliances, Washer, Water Heater, Humidifier, Icemaker, Oven/Range - Electric, Washer/Dryer Stacked
Fireplace N
Window Features Double Hung,Sliding
Appliance Built-In Microwave, Disposal, Dishwasher, Dryer, Exhaust Fan, Microwave, Refrigerator, Stainless Steel Appliances, Washer, Water Heater, Humidifier, Icemaker, Oven/Range - Electric, Washer/Dryer Stacked
Heat Source Electric
Laundry Upper Floor
Exterior
Exterior Feature Deck(s), Patio(s)
Parking Features Garage - Front Entry, Garage Door Opener
Garage Spaces 2.0
Fence Board
Amenities Available Basketball Courts, Bike Trail, Common Grounds, Jog/Walk Path, Picnic Area, Tot Lots/Playground
Water Access N
View Trees/Woods, Street
Accessibility None
Porch Deck(s), Patio(s)
Road Frontage City/County, Public
Attached Garage 2
Total Parking Spaces 2
Garage Y
Building
Lot Description Rear Yard
Story 3
Sewer Public Sewer
Water Public
Architectural Style Other
Level or Stories 3
Additional Building Above Grade, Below Grade
New Construction N
Schools
School District Loudoun County Public Schools
Others
HOA Fee Include Common Area Maintenance,Snow Removal,Trash
Senior Community No
Tax ID 487371066000
Ownership Fee Simple
SqFt Source Assessor
Security Features Smoke Detector
Acceptable Financing Cash, Conventional, FHA, VA
Listing Terms Cash, Conventional, FHA, VA
Financing Cash,Conventional,FHA,VA
Special Listing Condition REO (Real Estate Owned)
Read Less
Want to know what your home might be worth? Contact us for a FREE valuation!

Our team is ready to help you sell your home for the highest possible price ASAP

Bought with Meredith Lynch • Samson Properties

GET MORE INFORMATION





