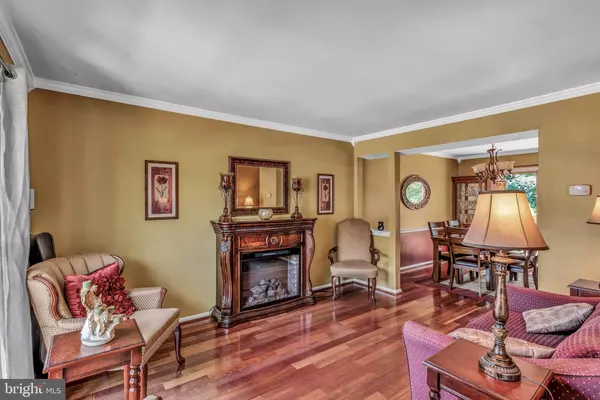$385,000
$380,000
1.3%For more information regarding the value of a property, please contact us for a free consultation.
14852 LYNHODGE CT Centreville, VA 20120
4 Beds
4 Baths
1,900 SqFt
Key Details
Sold Price $385,000
Property Type Townhouse
Sub Type Interior Row/Townhouse
Listing Status Sold
Purchase Type For Sale
Square Footage 1,900 sqft
Price per Sqft $202
Subdivision London Town West
MLS Listing ID VAFX1137072
Sold Date 09/04/20
Style Colonial
Bedrooms 4
Full Baths 2
Half Baths 2
HOA Fees $68/mo
HOA Y/N Y
Abv Grd Liv Area 1,276
Originating Board BRIGHT
Year Built 1984
Annual Tax Amount $3,762
Tax Year 2020
Lot Size 1,540 Sqft
Acres 0.04
Property Description
*** You Will Fall in Love With This House!!! *** It will immediately feel like home and you will love the beautiful kitchen granite counters, updated appliances, the high-end wide plank hardwood floors on the main level and new upstairs carpeting *** The 2 full bathrooms & 3 bedrooms upstairs are comfortable and large. *** And, the basement has the perfect layout with a 4th (NTC) private bedroom & half bath + a big, bright recreation room that leads to the walkout slated patio area *** The spacious deck off the main level is large enough to entertain many people and overlooks a private parkland w/ walking trails *** Has NEW ROOF. Plus, new WINDOWS being installed throughout soon *** In addition, you will greatly appreciate the quick access to I66, commuter lots / public transportation and several shopping centers options!!
Location
State VA
County Fairfax
Zoning 180
Rooms
Basement Fully Finished
Interior
Interior Features Chair Railings, Dining Area, Floor Plan - Traditional, Kitchen - Table Space, Primary Bath(s)
Hot Water Electric
Heating Forced Air
Cooling Ceiling Fan(s), Central A/C
Flooring Hardwood, Partially Carpeted
Equipment Built-In Microwave, Dishwasher, Disposal, Dryer, Washer, Refrigerator, Icemaker, Stove
Furnishings No
Fireplace N
Appliance Built-In Microwave, Dishwasher, Disposal, Dryer, Washer, Refrigerator, Icemaker, Stove
Heat Source Electric
Exterior
Parking On Site 2
Amenities Available Common Grounds, Tot Lots/Playground
Water Access N
View Trees/Woods
Roof Type Asphalt
Accessibility None
Garage N
Building
Story 3
Sewer Public Sewer
Water Public
Architectural Style Colonial
Level or Stories 3
Additional Building Above Grade, Below Grade
New Construction N
Schools
Elementary Schools London Towne
Middle Schools Stone
High Schools Westfield
School District Fairfax County Public Schools
Others
HOA Fee Include Common Area Maintenance,Management,Reserve Funds,Trash
Senior Community No
Tax ID 0534 07 0061
Ownership Fee Simple
SqFt Source Assessor
Acceptable Financing Cash, Conventional, FHA, VA
Horse Property N
Listing Terms Cash, Conventional, FHA, VA
Financing Cash,Conventional,FHA,VA
Special Listing Condition Standard
Read Less
Want to know what your home might be worth? Contact us for a FREE valuation!

Our team is ready to help you sell your home for the highest possible price ASAP

Bought with Arslan Jamil • Samson Properties

GET MORE INFORMATION





