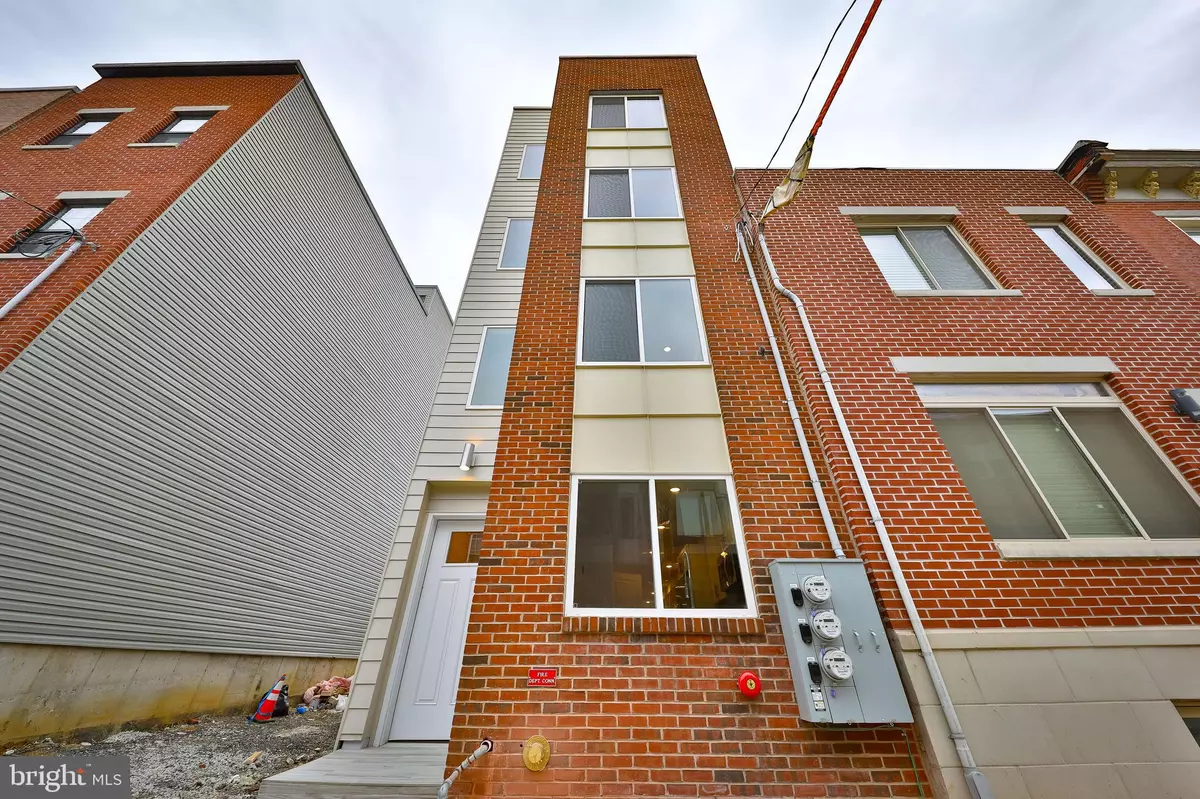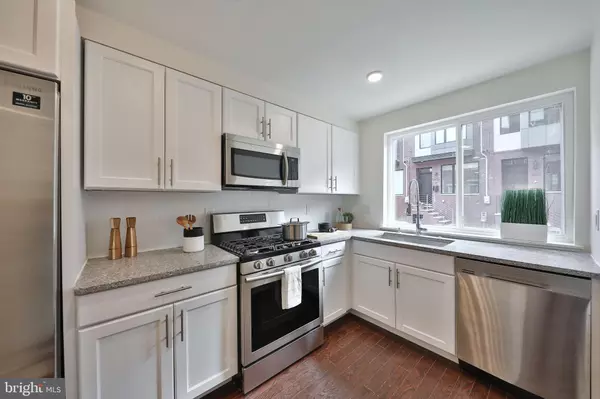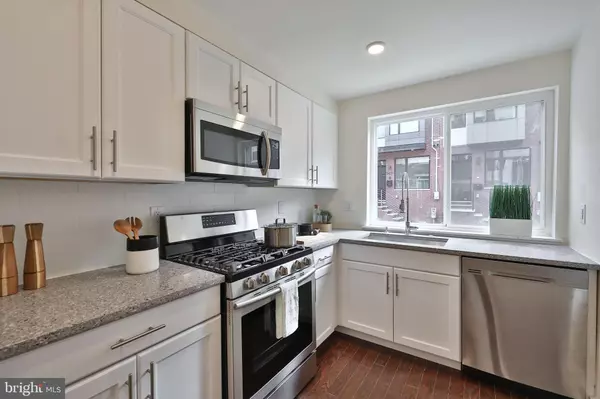$230,000
$240,000
4.2%For more information regarding the value of a property, please contact us for a free consultation.
2611 MANTON ST #1 Philadelphia, PA 19146
2 Beds
2 Baths
1,057 SqFt
Key Details
Sold Price $230,000
Property Type Single Family Home
Sub Type Unit/Flat/Apartment
Listing Status Sold
Purchase Type For Sale
Square Footage 1,057 sqft
Price per Sqft $217
Subdivision Grays Ferry
MLS Listing ID PAPH944780
Sold Date 06/30/21
Style Contemporary
Bedrooms 2
Full Baths 2
HOA Fees $120/mo
HOA Y/N Y
Abv Grd Liv Area 1,057
Originating Board BRIGHT
Year Built 2020
Annual Tax Amount $372
Tax Year 2021
Lot Dimensions 15X52
Property Description
NEWLY LISTED NEW CONSTRUCTION HOME IN GRAYS FERRY WITH PATIO! MOVE IN READY! Walk in to your dream home through your gourmet kitchen, featuring light gray and modern shaker cabinets and plenty of cabinet storage. This kitchen features a window above behind the sink, which allows for plenty of natural light. Carefully crafted to meet a homeowner's needs, this home includes a spacious pantry with built-in shelving. Walk out into your dining area and into your living room, where you will find a built-in shelving unit and rear access to your private patio. Make your way down to the lower level and you will find the main bedroom with it's private bathroom, another bedroom and an additional bathroom. Both bathrooms feature luxurious tile finishes curated by the builder's in-house design team. The main bathroom includes a walk-in shower with a built-in niche. The lower level also includes a washer and dryer hook up. Looking to purchase your washer and dryer with the builder? The builder offers this as an upgrade! The builder is proud to offer buyers a 1-year Builder's Warranty and the 10 Year Tax Abatement Program. **HOA fees and taxes are estimates only. DISCLAIMER: The renderings are the artist's representation of how the space can be used. The photos do not represent actual furniture in the unit.
Location
State PA
County Philadelphia
Area 19146 (19146)
Zoning RM1
Rooms
Other Rooms Living Room, Primary Bedroom, Kitchen, Bedroom 1, Bathroom 1, Primary Bathroom
Basement Full
Interior
Interior Features Dining Area, Built-Ins, Ceiling Fan(s), Floor Plan - Open, Kitchen - Gourmet, Primary Bath(s), Pantry, Recessed Lighting, Stall Shower, Upgraded Countertops, Other
Hot Water Natural Gas
Heating Central
Cooling Central A/C
Equipment Dishwasher, Disposal, Microwave, Oven/Range - Gas, Refrigerator
Fireplace N
Appliance Dishwasher, Disposal, Microwave, Oven/Range - Gas, Refrigerator
Heat Source Natural Gas
Laundry Basement
Exterior
Exterior Feature Patio(s)
Amenities Available Other
Water Access N
Accessibility None
Porch Patio(s)
Garage N
Building
Story 2
Unit Features Garden 1 - 4 Floors
Sewer Public Sewer
Water Public
Architectural Style Contemporary
Level or Stories 2
Additional Building Above Grade
New Construction Y
Schools
School District The School District Of Philadelphia
Others
HOA Fee Include Other
Senior Community No
Tax ID 362032200
Ownership Condominium
Special Listing Condition Standard
Read Less
Want to know what your home might be worth? Contact us for a FREE valuation!

Our team is ready to help you sell your home for the highest possible price ASAP

Bought with Diane M Rodgers • Coldwell Banker Hearthside

GET MORE INFORMATION





