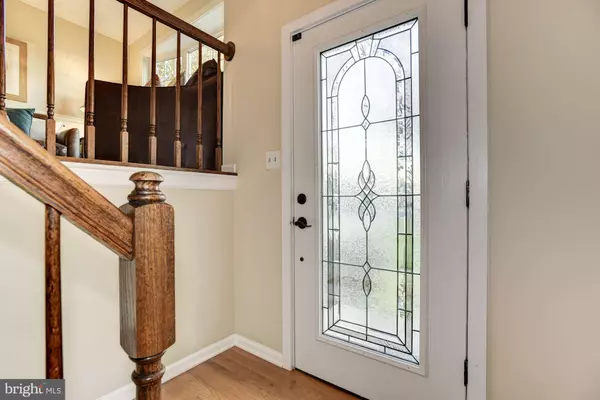$479,000
$479,000
For more information regarding the value of a property, please contact us for a free consultation.
8354 CAPEL DR Pasadena, MD 21122
5 Beds
4 Baths
2,082 SqFt
Key Details
Sold Price $479,000
Property Type Single Family Home
Sub Type Detached
Listing Status Sold
Purchase Type For Sale
Square Footage 2,082 sqft
Price per Sqft $230
Subdivision Greenhill Manor
MLS Listing ID MDAA453196
Sold Date 01/06/21
Style Split Foyer
Bedrooms 5
Full Baths 2
Half Baths 2
HOA Fees $6/ann
HOA Y/N Y
Abv Grd Liv Area 1,682
Originating Board BRIGHT
Year Built 1977
Annual Tax Amount $4,223
Tax Year 2020
Lot Size 0.463 Acres
Acres 0.46
Property Description
Gorgeous Split Foyer home nestled in Greenhill Manor with an incredible in-law suite! Hardwood floors, light filled interiors, and design inspired features throughout! Living room with lofty windows; Dining room with direct access to the deck; Renovated eat-in kitchen with sleek appliances, granite countertops, decorative backsplash, and ample cabinetry; Primary bedroom with en-suite bath; Two additional bedrooms and full bath complete the upper level; Travel downstairs to find the family room with pellet stove, powder room, bedroom, and laundry room; In-law suite complete with living room, kitchen, casual dining area with access to patio, and a spacious bedroom with renovated en-suite full bath; Recent Updates: Flooring, lighting, bathrooms, kitchen, and more! Exterior Features: Landscaped grounds, deck, patio, secure storage, fenced backyard, and more! Community Amenities: Convenient commuter routes include MD-177, MD-100, MD -2, MD-10, I-97. Outdoor recreation awaits you at, Jacobsville recreation area, Beechwood park and Magothy greenway natural park.
Location
State MD
County Anne Arundel
Zoning R2
Rooms
Other Rooms Living Room, Dining Room, Primary Bedroom, Bedroom 2, Bedroom 3, Bedroom 4, Bedroom 5, Kitchen, Family Room, Foyer, In-Law/auPair/Suite, Laundry
Basement Connecting Stairway, Daylight, Full, Fully Finished, Heated, Improved, Interior Access, Outside Entrance, Side Entrance, Sump Pump, Walkout Level, Windows
Interior
Interior Features 2nd Kitchen, Breakfast Area, Carpet, Ceiling Fan(s), Dining Area, Kitchen - Eat-In, Kitchen - Table Space, Primary Bath(s), Upgraded Countertops, Water Treat System, Window Treatments, Wood Floors, Wood Stove, Chair Railings, Crown Moldings, Combination Dining/Living, Other
Hot Water Electric, Multi-tank
Heating Baseboard - Hot Water, Heat Pump(s)
Cooling Ceiling Fan(s), Central A/C
Flooring Carpet, Hardwood
Fireplaces Number 1
Fireplaces Type Brick, Flue for Stove, Other
Equipment Built-In Microwave, Dishwasher, Dryer, Exhaust Fan, Extra Refrigerator/Freezer, Microwave, Refrigerator, Stainless Steel Appliances, Stove, Washer, Water Conditioner - Rented, Water Heater
Furnishings No
Fireplace Y
Window Features Screens,Storm,Vinyl Clad
Appliance Built-In Microwave, Dishwasher, Dryer, Exhaust Fan, Extra Refrigerator/Freezer, Microwave, Refrigerator, Stainless Steel Appliances, Stove, Washer, Water Conditioner - Rented, Water Heater
Heat Source Electric, Oil
Laundry Has Laundry, Lower Floor
Exterior
Exterior Feature Deck(s), Patio(s)
Parking Features Garage - Front Entry, Garage Door Opener, Inside Access
Garage Spaces 4.0
Fence Rear
Water Access N
View Garden/Lawn, Trees/Woods
Roof Type Architectural Shingle
Accessibility Other
Porch Deck(s), Patio(s)
Attached Garage 1
Total Parking Spaces 4
Garage Y
Building
Lot Description Front Yard, Landscaping, Partly Wooded, Rear Yard, SideYard(s)
Story 2.5
Sewer Septic Exists
Water Well
Architectural Style Split Foyer
Level or Stories 2.5
Additional Building Above Grade, Below Grade
Structure Type Dry Wall
New Construction N
Schools
Elementary Schools Bodkin
Middle Schools Chesapeake Bay
High Schools Chesapeake
School District Anne Arundel County Public Schools
Others
Senior Community No
Tax ID 020339090000239
Ownership Fee Simple
SqFt Source Assessor
Security Features Main Entrance Lock,Smoke Detector
Special Listing Condition Standard
Read Less
Want to know what your home might be worth? Contact us for a FREE valuation!

Our team is ready to help you sell your home for the highest possible price ASAP

Bought with Chris J McDonald • Corner House Realty

GET MORE INFORMATION





