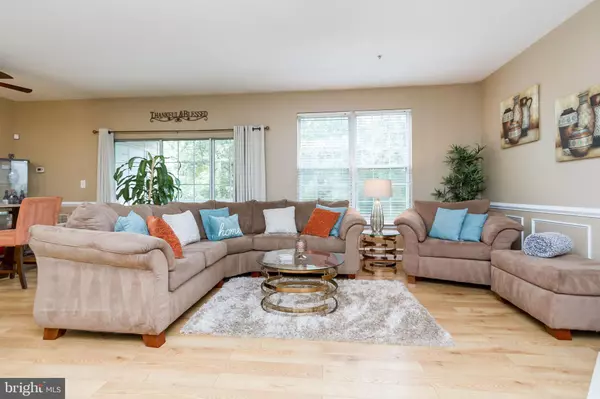$278,000
$278,000
For more information regarding the value of a property, please contact us for a free consultation.
14322 HAMPSHIRE HALL CT #912 Upper Marlboro, MD 20772
2 Beds
2 Baths
1,500 SqFt
Key Details
Sold Price $278,000
Property Type Condo
Sub Type Condo/Co-op
Listing Status Sold
Purchase Type For Sale
Square Footage 1,500 sqft
Price per Sqft $185
Subdivision Hampshire Hall Condo
MLS Listing ID MDPG2010864
Sold Date 12/22/21
Style Contemporary
Bedrooms 2
Full Baths 2
Condo Fees $265/mo
HOA Fees $12/ann
HOA Y/N Y
Abv Grd Liv Area 1,500
Originating Board BRIGHT
Year Built 2001
Annual Tax Amount $3,101
Tax Year 2021
Property Description
Welcome to this beautiful two-level condo unit which features two bedrooms, two full bathrooms, one car garage, and is move-In ready! Seller is offering a credit to cover 1-year condo fees - $3180 and a home warranty with a full price offer! As you enter your new home you will be greeted with a bright and spacious living room with a gas fireplace, updated with hardwood flooring and beautiful crown molding that accents the walls. The dining room has a sliding glass door onto a deck with wooded views. The kitchen has recess lighting, updated ceramic tile flooring, all stainless-steel appliances, updated countertops, and plenty of cabinets and drawer space that have updated hardware. The lower level features two spacious bedrooms, both with ceiling fans and plush carpet. The owner suite includes an en-suite bathroom with a soaking tub, separate shower, & walk-in closet. The owner suite also has a walk-out to your own private patio with wooded views. The laundry room is also located on the lower level as well. This is the perfect place to call home and is in a great location with easy access to major roadways and shopping centers. This unit offers that exclusive suburban life with an easy commute to the city. Sold As-Is, it will not be on the market long. Schedule your appointment today!
Location
State MD
County Prince Georges
Zoning RU
Rooms
Other Rooms Living Room, Dining Room, Bedroom 2, Kitchen, Bedroom 1, Laundry
Interior
Interior Features Chair Railings, Wood Floors, Ceiling Fan(s), Kitchen - Galley, Carpet, Crown Moldings, Recessed Lighting
Hot Water Electric
Heating Central
Cooling Central A/C
Equipment Built-In Microwave, Built-In Range, Dishwasher, Disposal, Oven/Range - Electric, Refrigerator, Stainless Steel Appliances
Fireplace Y
Appliance Built-In Microwave, Built-In Range, Dishwasher, Disposal, Oven/Range - Electric, Refrigerator, Stainless Steel Appliances
Heat Source Electric
Exterior
Exterior Feature Deck(s)
Parking Features Garage - Front Entry, Basement Garage
Garage Spaces 2.0
Amenities Available Cable, Common Grounds, Convenience Store
Water Access N
Accessibility 2+ Access Exits
Porch Deck(s)
Total Parking Spaces 2
Garage N
Building
Story 2
Foundation Other
Sewer Private Sewer
Water Public
Architectural Style Contemporary
Level or Stories 2
Additional Building Above Grade, Below Grade
New Construction N
Schools
School District Prince George'S County Public Schools
Others
Pets Allowed N
HOA Fee Include Snow Removal,Trash
Senior Community No
Tax ID 17033373842
Ownership Condominium
Acceptable Financing Cash, Conventional
Listing Terms Cash, Conventional
Financing Cash,Conventional
Special Listing Condition Standard
Read Less
Want to know what your home might be worth? Contact us for a FREE valuation!

Our team is ready to help you sell your home for the highest possible price ASAP

Bought with Michael Page • Coldwell Banker Realty
GET MORE INFORMATION





