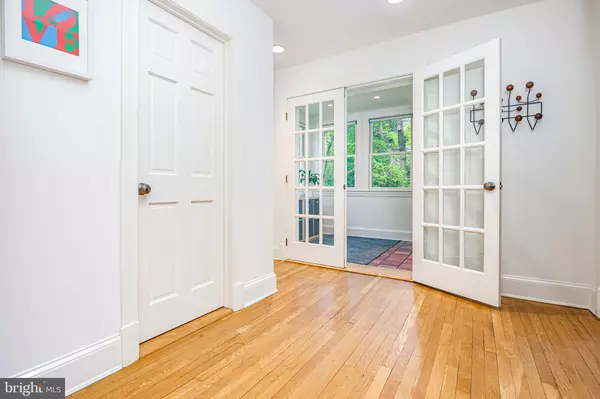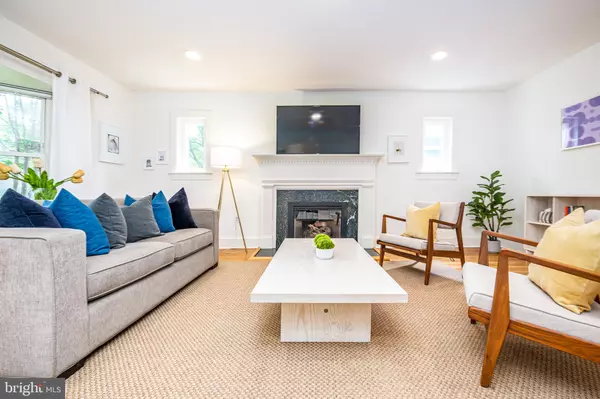$1,850,000
$1,695,000
9.1%For more information regarding the value of a property, please contact us for a free consultation.
4830 BRANDYWINE ST NW Washington, DC 20016
5 Beds
5 Baths
3,985 SqFt
Key Details
Sold Price $1,850,000
Property Type Single Family Home
Sub Type Detached
Listing Status Sold
Purchase Type For Sale
Square Footage 3,985 sqft
Price per Sqft $464
Subdivision American University Park
MLS Listing ID DCDC525740
Sold Date 08/23/21
Style Colonial
Bedrooms 5
Full Baths 4
Half Baths 1
HOA Y/N N
Abv Grd Liv Area 2,655
Originating Board BRIGHT
Year Built 1935
Annual Tax Amount $12,297
Tax Year 2020
Lot Size 4,382 Sqft
Acres 0.1
Property Description
You won't believe your eyes -- this stunning home in the heart of American University Park just keeps going and going! Sun-drenched is an understatement for this spacious 5BR/4.5BA renovated home with soaring ceilings, exceptional architectural detail and many flexible spaces. A generous and flat, fully-fenced rear yard and detached garage, plus convenience to the many amenities of the Wisconsin and Connecticut Avenue corridors set this special residence apart from the rest.
The main level entrance includes both a vestibule with a coat closet as well as an entry foyer with two additional closets and a powder room. From there you will find an open flow between a large living room with fireplace, oversized dining room and sleek contemporary kitchen. The gourmet kitchen overlooks a family room below, with vaulted ceiling, fireplace, and glass French doors to a rear patio. Step down from the family room to a more casual recreation/sitting room -- also with glass French doors to the terrace and perfect for a playroom, home office, den. A bedroom and full bath, plus a kitchenette and large storage/flex room complete the lower level.
Upstairs there are four generous bedrooms, three full baths and a full size laundry room. The oversized primary bedroom suite features vaulted ceilings, a large bath with separate shower, a sunny terrace, juliet balcony, several closets, a sitting/dressing area, plus an adjacent bonus loft that would be perfect for a gym or home office. Bedroom two sits at the front of the home with a gorgeous bowed window and bedroom three has a skylight and a bonus hideaway room-- these rooms share a hall bath with tub. Bedroom four has an ensuite bath. A separate laundry room with utility space completes the upper level.
This approximately 4,000 sqft, one of a kind home must be seen to be believed -- the use of space and light are unparalleled, and the setting on a quiet, tree-lined street in the most coveted neighborhood in Washington DC is perfection. Welcome home!
Location
State DC
County Washington
Zoning R
Rooms
Basement Daylight, Partial
Interior
Interior Features Built-Ins, Floor Plan - Open, Kitchen - Gourmet, Kitchenette, Recessed Lighting, Skylight(s), Wood Floors
Hot Water Natural Gas
Heating Forced Air, Zoned
Cooling Central A/C, Zoned
Fireplaces Number 2
Fireplace Y
Heat Source Natural Gas
Laundry Upper Floor
Exterior
Parking Features Garage - Rear Entry, Garage Door Opener
Garage Spaces 1.0
Fence Rear
Water Access N
Roof Type Shingle,Composite
Accessibility None
Total Parking Spaces 1
Garage Y
Building
Lot Description Landscaping, Rear Yard
Story 4
Sewer Public Sewer
Water Public
Architectural Style Colonial
Level or Stories 4
Additional Building Above Grade, Below Grade
New Construction N
Schools
Elementary Schools Janney
Middle Schools Deal
High Schools Jackson-Reed
School District District Of Columbia Public Schools
Others
Senior Community No
Tax ID 1496//0813
Ownership Fee Simple
SqFt Source Assessor
Special Listing Condition Standard
Read Less
Want to know what your home might be worth? Contact us for a FREE valuation!

Our team is ready to help you sell your home for the highest possible price ASAP

Bought with Kimberly A Cestari • Long & Foster Real Estate, Inc.
GET MORE INFORMATION





