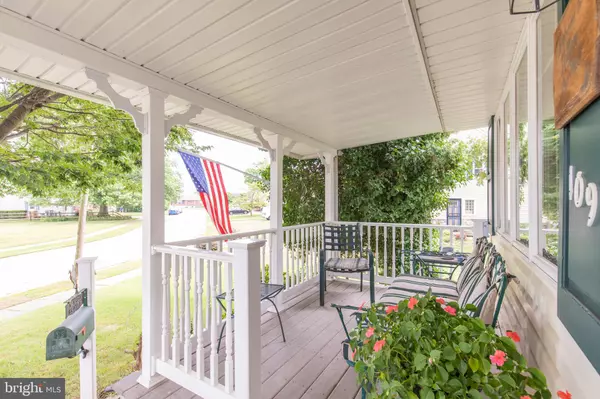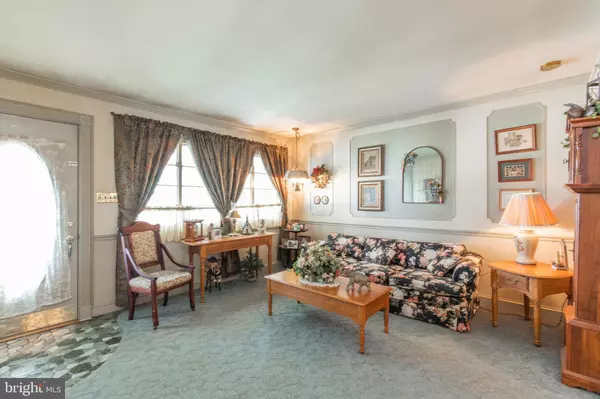$250,000
$250,000
For more information regarding the value of a property, please contact us for a free consultation.
109 DAVID RD Wilmington, DE 19804
2 Beds
2 Baths
3,517 SqFt
Key Details
Sold Price $250,000
Property Type Single Family Home
Sub Type Detached
Listing Status Sold
Purchase Type For Sale
Square Footage 3,517 sqft
Price per Sqft $71
Subdivision Bestfield
MLS Listing ID DENC503712
Sold Date 08/20/20
Style Colonial,Split Level
Bedrooms 2
Full Baths 1
Half Baths 1
HOA Y/N N
Abv Grd Liv Area 2,375
Originating Board BRIGHT
Year Built 1956
Annual Tax Amount $2,035
Tax Year 2020
Lot Size 0.480 Acres
Acres 0.48
Lot Dimensions 65.80 x 165.00
Property Description
Charming 3 bed, 1.5 bath home full of unique details inside and out. Relax on the covered front porch overlooking the quiet tree-lined street. The interior is bright and open with large sun-filled windows and a light color palette. Entertain in the living room full of custom millwork and built-in shelving. A pass-through into the dining room creates an open atmosphere. The formal dining room is ready for any occasion and features two built-in glass front cabinets. The open concept kitchen and family room is impressive and features a soaring wood ceiling, cozy fireplace and a wall of windows overlooking the backyard. The kitchen offers a great layout and a large center island for additional serving and prep space. Enjoy smaller meals in the sunny breakfast nook and unwind in the warm and inviting family room. The lower level features built-in shelving and cabinetry and is currently used as a bedroom but can easily be an additional gathering space. A sliding glass door leads to the 3-seasons room offering a great view of the backyard. Two bedrooms are on the upper level including the spacious master bedroom complete with a walk-in closet, dressing area and plenty of room for a sitting area. The attic and attached garage offer great storage for all the extras. An expansive deck overlooks the impressive backyard complete with mature trees for plenty of shade. The lot is fully fenced and level making it perfect for outdoor entertaining. Enjoy all this area has to offer from this unique home!
Location
State DE
County New Castle
Area Elsmere/Newport/Pike Creek (30903)
Zoning NC5
Rooms
Other Rooms Living Room, Dining Room, Primary Bedroom, Bedroom 2, Kitchen, Den, Sun/Florida Room, Laundry, Attic, Full Bath, Half Bath
Basement Partial
Interior
Interior Features Attic, Breakfast Area, Built-Ins, Ceiling Fan(s), Crown Moldings, Dining Area, Family Room Off Kitchen, Exposed Beams, Formal/Separate Dining Room, Kitchen - Country, Kitchen - Eat-In, Kitchen - Island, Kitchen - Table Space, Tub Shower
Hot Water Other
Heating Forced Air
Cooling Central A/C
Flooring Wood, Carpet, Ceramic Tile
Fireplaces Number 1
Fireplaces Type Gas/Propane
Equipment Dishwasher, Dryer, Extra Refrigerator/Freezer, Microwave, Oven - Single, Refrigerator, Washer, Water Heater
Fireplace Y
Appliance Dishwasher, Dryer, Extra Refrigerator/Freezer, Microwave, Oven - Single, Refrigerator, Washer, Water Heater
Heat Source Electric
Laundry Main Floor
Exterior
Exterior Feature Deck(s), Enclosed, Patio(s), Porch(es), Screened
Parking Features Built In, Garage - Front Entry, Inside Access
Garage Spaces 1.0
Fence Fully, Privacy, Wire, Wood
Water Access N
Roof Type Pitched,Shingle
Accessibility 2+ Access Exits
Porch Deck(s), Enclosed, Patio(s), Porch(es), Screened
Attached Garage 1
Total Parking Spaces 1
Garage Y
Building
Story 1
Sewer Public Septic
Water Public
Architectural Style Colonial, Split Level
Level or Stories 1
Additional Building Above Grade, Below Grade
New Construction N
Schools
School District Red Clay Consolidated
Others
Senior Community No
Tax ID 07-042.30-439
Ownership Fee Simple
SqFt Source Assessor
Acceptable Financing Cash, Conventional, FHA, VA
Listing Terms Cash, Conventional, FHA, VA
Financing Cash,Conventional,FHA,VA
Special Listing Condition Standard
Read Less
Want to know what your home might be worth? Contact us for a FREE valuation!

Our team is ready to help you sell your home for the highest possible price ASAP

Bought with Janet C. Patrick • Patterson-Schwartz-Hockessin

GET MORE INFORMATION





