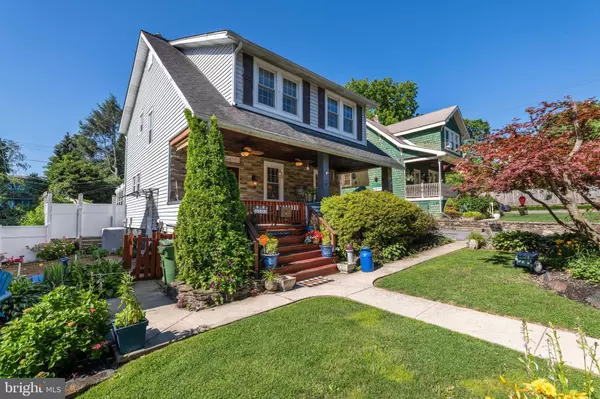$360,000
$359,000
0.3%For more information regarding the value of a property, please contact us for a free consultation.
503 HOLLEN RD Baltimore, MD 21212
3 Beds
3 Baths
1,344 SqFt
Key Details
Sold Price $360,000
Property Type Single Family Home
Sub Type Detached
Listing Status Sold
Purchase Type For Sale
Square Footage 1,344 sqft
Price per Sqft $267
Subdivision Lake Walker
MLS Listing ID MDBA554630
Sold Date 07/26/21
Style Bungalow,Craftsman
Bedrooms 3
Full Baths 2
Half Baths 1
HOA Y/N N
Abv Grd Liv Area 1,344
Originating Board BRIGHT
Year Built 1923
Annual Tax Amount $4,531
Tax Year 2020
Lot Size 7,108 Sqft
Acres 0.16
Property Description
Welcome to 503 Hollen Rd, a wonderful 3BR, 2BA craftsman cottage with many updates! Large, covered front porch. Spacious, open floor plan on main level. Self-igniting pellet stove in living room provides most of the heat to the first floor. Kitchen has granite and s/s appliances (8 burner stove!) and opens to sunlit dining room and full bath. Sunroom off kitchen leads to fabulous inground pool in back yard. Beautiful wooden pavilion by pool, along with outdoor covered bar with electricity. Plenty of room for entertaining large groups or for just relaxing with family and friends. Three bedrooms and small office on second floor. Finished rec room and powder room in lower level. In 2019, new furnace installed; 2017 new water heater; 2015 new central air; 2014 pool tiled and surfaced, and new pump; many more improvements! Join us at an open house on Sunday, June 20th from 2-4pm!
Location
State MD
County Baltimore City
Zoning R-3
Rooms
Other Rooms Living Room, Dining Room, Primary Bedroom, Bedroom 2, Bedroom 3, Kitchen, Sun/Florida Room, Office, Recreation Room
Basement Partially Finished
Interior
Interior Features Floor Plan - Open
Hot Water Natural Gas
Heating Forced Air
Cooling Central A/C, Ceiling Fan(s)
Equipment Dryer, Freezer, Icemaker, Microwave, Oven/Range - Gas, Refrigerator, Washer, Water Heater
Window Features Replacement
Appliance Dryer, Freezer, Icemaker, Microwave, Oven/Range - Gas, Refrigerator, Washer, Water Heater
Heat Source Natural Gas
Exterior
Garage Spaces 3.0
Fence Fully
Pool In Ground
Water Access N
Roof Type Asphalt,Shingle
Accessibility None
Total Parking Spaces 3
Garage N
Building
Story 3
Sewer Public Sewer
Water Public
Architectural Style Bungalow, Craftsman
Level or Stories 3
Additional Building Above Grade, Below Grade
New Construction N
Schools
School District Baltimore City Public Schools
Others
Senior Community No
Tax ID 0327555124 007
Ownership Fee Simple
SqFt Source Assessor
Special Listing Condition Standard
Read Less
Want to know what your home might be worth? Contact us for a FREE valuation!

Our team is ready to help you sell your home for the highest possible price ASAP

Bought with Sarah A. Reynolds • Keller Williams Chantilly Ventures, LLC

GET MORE INFORMATION





