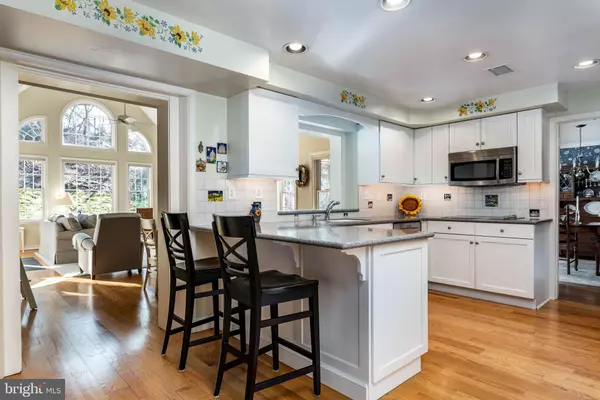$775,000
$795,000
2.5%For more information regarding the value of a property, please contact us for a free consultation.
841 BRYN MAWR AVENUE Newtown Square, PA 19073
5 Beds
3 Baths
4,700 SqFt
Key Details
Sold Price $775,000
Property Type Single Family Home
Sub Type Detached
Listing Status Sold
Purchase Type For Sale
Square Footage 4,700 sqft
Price per Sqft $164
Subdivision None Available
MLS Listing ID PADE522288
Sold Date 01/14/21
Style Colonial
Bedrooms 5
Full Baths 2
Half Baths 1
HOA Y/N N
Abv Grd Liv Area 3,860
Originating Board BRIGHT
Year Built 1967
Annual Tax Amount $12,553
Tax Year 2020
Lot Size 1.044 Acres
Acres 1.04
Lot Dimensions 0.00 x 0.00
Property Description
Majestically placed on over a 1-acre lot in Radnor Twp. this pristine stone colonial was created and built by the current owner. The owner, being an acclaimed stone mason in our area for many years offers a home that was artistically crafted and appointed with the utmost in all interior and exterior features. Set back from the road with an extensive lighted circular driveway this home is unique and one that offers top quality construction. The home offers 5 bedrooms, 2.2 1/2 baths, 12-year-old 2 story Great room with palladium window, gourmet kitchen, LR with fireplace, Family room with fireplace and hardwood floors throughout. A finished lower level with game rooms and wet bar and 2 car garage completes this home. Also located on the property is a 13 X 17 stone and tractor shed with electric and attic for storage. Close proximity to the blue route and 20 minutes from Phila. Airport.
Location
State PA
County Delaware
Area Radnor Twp (10436)
Zoning R-10
Direction North
Rooms
Other Rooms Living Room, Dining Room, Primary Bedroom, Bedroom 2, Bedroom 3, Bedroom 4, Bedroom 5, Kitchen, Family Room, Basement, Great Room
Basement Fully Finished, Heated, Interior Access, Poured Concrete
Interior
Interior Features Bar, Built-Ins, Ceiling Fan(s), Crown Moldings, Dining Area, Exposed Beams, Family Room Off Kitchen, Formal/Separate Dining Room, Kitchen - Island, Primary Bath(s), Recessed Lighting, Stall Shower, Tub Shower, Walk-in Closet(s), Wet/Dry Bar, Wood Floors, Window Treatments
Hot Water Oil
Heating Hot Water
Cooling Central A/C
Flooring Hardwood
Fireplaces Number 2
Fireplaces Type Wood
Equipment Built-In Microwave, Built-In Range, Cooktop, Dishwasher, Exhaust Fan, Freezer, Refrigerator, Stove, Disposal
Fireplace Y
Window Features Bay/Bow
Appliance Built-In Microwave, Built-In Range, Cooktop, Dishwasher, Exhaust Fan, Freezer, Refrigerator, Stove, Disposal
Heat Source Oil
Laundry Main Floor
Exterior
Parking Features Garage - Side Entry
Garage Spaces 2.0
Utilities Available Cable TV, Phone Connected, Water Available, Sewer Available
Water Access N
Roof Type Pitched,Asphalt
Accessibility None
Attached Garage 2
Total Parking Spaces 2
Garage Y
Building
Story 2
Foundation Concrete Perimeter
Sewer Public Sewer
Water Well
Architectural Style Colonial
Level or Stories 2
Additional Building Above Grade, Below Grade
New Construction N
Schools
Elementary Schools Ithan
Middle Schools Radnor
High Schools Radnor
School District Radnor Township
Others
Senior Community No
Tax ID 36-05-02916-01
Ownership Fee Simple
SqFt Source Assessor
Acceptable Financing Cash, Conventional
Horse Property N
Listing Terms Cash, Conventional
Financing Cash,Conventional
Special Listing Condition Standard
Read Less
Want to know what your home might be worth? Contact us for a FREE valuation!

Our team is ready to help you sell your home for the highest possible price ASAP

Bought with Robert Wilford • BHHS Fox & Roach Wayne-Devon

GET MORE INFORMATION





