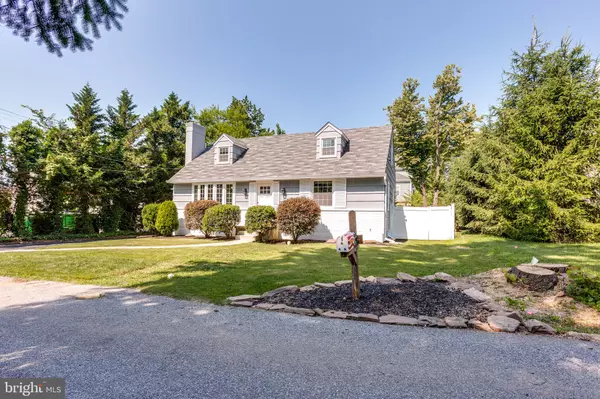$435,000
$429,999
1.2%For more information regarding the value of a property, please contact us for a free consultation.
6312 LA GRANGE LN Baltimore, MD 21212
4 Beds
3 Baths
2,560 SqFt
Key Details
Sold Price $435,000
Property Type Single Family Home
Sub Type Detached
Listing Status Sold
Purchase Type For Sale
Square Footage 2,560 sqft
Price per Sqft $169
Subdivision Woodbrook
MLS Listing ID MDBC499146
Sold Date 08/11/20
Style Cape Cod
Bedrooms 4
Full Baths 3
HOA Y/N N
Abv Grd Liv Area 1,560
Originating Board BRIGHT
Year Built 1959
Annual Tax Amount $4,107
Tax Year 2019
Lot Size 10,575 Sqft
Acres 0.24
Lot Dimensions 1.00 x
Property Description
Peacefully nestled on a private lot on a non-thru lane, you will discover this beautiful Cape Cod home. Enter through the front door to be greeted by beautiful hardwood floors and a neutral paint palette. The living room is open and adorned with a cozy fireplace and abundant natural light shining through the bay window. Continue into the formal dining room, which offers plenty of space for entertaining and opens to the adjacent gourmet kitchen, which boasts a center island, ample cabinet, and counter space. The kitchen door leads to the spacious, low-maintenance deck that overlooks the flat back yard -- fully fenced with white vinyl privacy panels. You will also find a concrete pad patio/sport court behind the garage. Back inside, enjoy two spacious bedrooms on the main level supported by a full bathroom. The upper level is home to the owner s bedroom, a full bath, and the fourth bedroom, the configuration of which is sure to provide plenty of flexible options to suit your needs! The basement level features a great recreation room with a wet bar and plenty of space to relax and entertain. The third full bathroom is on this level. There is a utility room that provides ample storage and newer laundry appliances. Take your time to notice the details and updates throughout the home. Enjoy recently installed custom interior doors, brand new windows, and much more. The owners love this home and hope you will too. This home shows like a model with many modern finishes and appointments. Spacious, open concept design with lots of natural light. Four total bedrooms over main and upper levels great location near to major routes!
Location
State MD
County Baltimore
Zoning RESIDENTIAL
Rooms
Other Rooms Living Room, Dining Room, Primary Bedroom, Bedroom 2, Bedroom 4, Kitchen, Recreation Room, Utility Room, Bathroom 3, Full Bath
Basement Full, Connecting Stairway
Main Level Bedrooms 2
Interior
Interior Features Ceiling Fan(s), Chair Railings, Entry Level Bedroom, Floor Plan - Traditional, Kitchen - Gourmet, Kitchen - Island, Combination Kitchen/Dining, Recessed Lighting, Tub Shower, Wood Floors
Hot Water Electric
Heating Forced Air, Programmable Thermostat
Cooling Ductless/Mini-Split, Central A/C, Ceiling Fan(s)
Fireplaces Number 1
Fireplaces Type Mantel(s), Wood
Equipment Built-In Microwave, Dishwasher, Disposal, Dryer, Oven/Range - Electric, Refrigerator, Washer, Stainless Steel Appliances, Water Heater
Fireplace Y
Window Features Vinyl Clad,Replacement
Appliance Built-In Microwave, Dishwasher, Disposal, Dryer, Oven/Range - Electric, Refrigerator, Washer, Stainless Steel Appliances, Water Heater
Heat Source Oil
Laundry Basement, Has Laundry
Exterior
Exterior Feature Deck(s)
Parking Features Garage - Front Entry
Garage Spaces 3.0
Fence Vinyl, Privacy, Rear
Water Access N
Accessibility None
Porch Deck(s)
Total Parking Spaces 3
Garage Y
Building
Lot Description Front Yard, Level, No Thru Street, Rear Yard
Story 3
Sewer Public Sewer
Water Public
Architectural Style Cape Cod
Level or Stories 3
Additional Building Above Grade, Below Grade
New Construction N
Schools
Elementary Schools West Towson
Middle Schools Dumbarton
High Schools Towson High Law & Public Policy
School District Baltimore County Public Schools
Others
Senior Community No
Tax ID 04090902572831
Ownership Fee Simple
SqFt Source Assessor
Special Listing Condition Standard
Read Less
Want to know what your home might be worth? Contact us for a FREE valuation!

Our team is ready to help you sell your home for the highest possible price ASAP

Bought with Nickolaus B Waldner • Keller Williams Realty Centre
GET MORE INFORMATION





