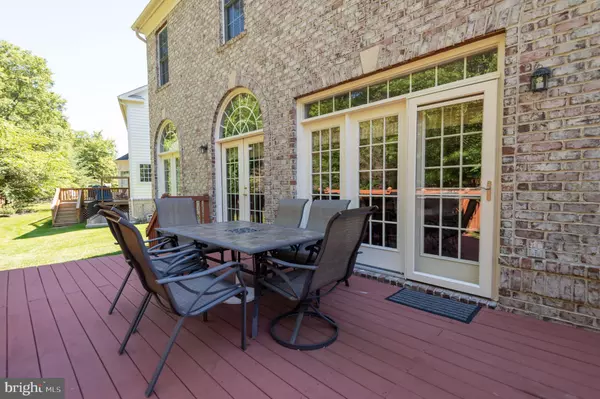$870,000
$868,000
0.2%For more information regarding the value of a property, please contact us for a free consultation.
9203 TREASURE OAK CT Lorton, VA 22079
4 Beds
5 Baths
3,226 SqFt
Key Details
Sold Price $870,000
Property Type Single Family Home
Sub Type Detached
Listing Status Sold
Purchase Type For Sale
Square Footage 3,226 sqft
Price per Sqft $269
Subdivision Summit Oaks
MLS Listing ID VAFX1209116
Sold Date 07/19/21
Style Colonial
Bedrooms 4
Full Baths 4
Half Baths 1
HOA Fees $108/qua
HOA Y/N Y
Abv Grd Liv Area 3,226
Originating Board BRIGHT
Year Built 2005
Annual Tax Amount $7,911
Tax Year 2020
Lot Size 8,724 Sqft
Acres 0.2
Property Description
Open Saturday 6/19 1 p.m - 3 p.m.
Beautiful Stanley Martin All Brick Home in the sought after Community of Summit Oaks.
This property is sure to please with all its custom touches located in a premium wooded lot in a cul-de-sac.
Features include, large open kitchen with granite counter tops, backsplash, 42" cabinets, kitchen island with gas cooktop, breakfast nook leading to family room with gas fireplace and french doors opening to ample deck.
Elegant owner's suite with tray ceiling, walk-in closet, upgraded luxury bathroom with double vanities, separate shower & jacuzzi tub. Two bedrooms with a shared full bathroom and a fourth bedroom with it's own private bath. Upstairs also includes a full laundry room with cabinetry and sink, and built in desk and cabinets in the upstairs foyer perfect for those working from home.
The lower level is fully finished and includes a media room, recroom with wet bar and full bath.
There are only 30 homes in the The Summit Oaks Community. The location and proximity (less than 1 mile) to Fort Belvoir makes it one of the most desirable places to live in Lorton.
Location
State VA
County Fairfax
Zoning 303
Rooms
Other Rooms Living Room, Dining Room, Bedroom 2, Bedroom 3, Bedroom 4, Kitchen, Family Room, Breakfast Room, Bedroom 1, Exercise Room, Laundry, Recreation Room, Media Room, Bathroom 1, Bathroom 2, Bathroom 3, Full Bath
Basement Full, Walkout Stairs, Sump Pump, Fully Finished
Interior
Interior Features Ceiling Fan(s), Combination Dining/Living, Family Room Off Kitchen, Floor Plan - Open, Formal/Separate Dining Room, Kitchen - Gourmet, Kitchen - Island, Walk-in Closet(s), Wet/Dry Bar, Window Treatments, Wood Floors, Upgraded Countertops, Attic, Carpet, Intercom
Hot Water Natural Gas
Heating Forced Air
Cooling Central A/C
Fireplaces Number 1
Fireplaces Type Fireplace - Glass Doors, Gas/Propane
Equipment Built-In Microwave, Dishwasher, Disposal, Dryer, Exhaust Fan, Icemaker, Refrigerator, Washer, Cooktop, Cooktop - Down Draft, Oven - Wall
Fireplace Y
Appliance Built-In Microwave, Dishwasher, Disposal, Dryer, Exhaust Fan, Icemaker, Refrigerator, Washer, Cooktop, Cooktop - Down Draft, Oven - Wall
Heat Source Natural Gas
Exterior
Parking Features Garage - Front Entry, Garage Door Opener
Garage Spaces 2.0
Water Access N
Accessibility None
Attached Garage 2
Total Parking Spaces 2
Garage Y
Building
Story 3
Sewer Public Sewer
Water Public
Architectural Style Colonial
Level or Stories 3
Additional Building Above Grade, Below Grade
New Construction N
Schools
Elementary Schools Gunston
Middle Schools Hayfield Secondary School
High Schools Hayfield
School District Fairfax County Public Schools
Others
Senior Community No
Tax ID 1081 19 0010
Ownership Fee Simple
SqFt Source Assessor
Special Listing Condition Standard
Read Less
Want to know what your home might be worth? Contact us for a FREE valuation!

Our team is ready to help you sell your home for the highest possible price ASAP

Bought with Ermias Getahun • DMV Realty, INC.

GET MORE INFORMATION





