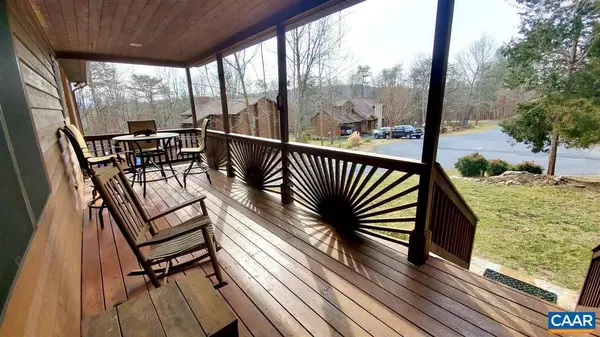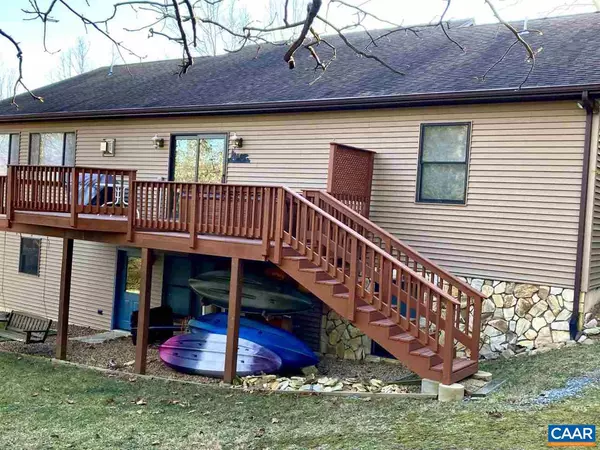$400,000
$419,000
4.5%For more information regarding the value of a property, please contact us for a free consultation.
174 BOONE CT CT Mcgaheysville, VA 22840
4 Beds
3 Baths
3,300 SqFt
Key Details
Sold Price $400,000
Property Type Single Family Home
Sub Type Detached
Listing Status Sold
Purchase Type For Sale
Square Footage 3,300 sqft
Price per Sqft $121
Subdivision Massanutten
MLS Listing ID 613780
Sold Date 05/06/21
Style Ranch/Rambler
Bedrooms 4
Full Baths 3
HOA Fees $68/ann
HOA Y/N Y
Abv Grd Liv Area 2,080
Originating Board CAAR
Year Built 2001
Annual Tax Amount $2,053
Tax Year 2020
Lot Size 0.340 Acres
Acres 0.34
Property Description
Spacious, custom-built, recently renovated home at end of large flat cul-de-sac in Massanutten Four Season Resort. Abundant with upgrades including oversized rooms and garage; R-19 insulation in exterior walls; R-13 sound dampening insulation in interior; ample off-road parking; breathtaking mountain-scenic mural around pool table painted by local artist. Homeowners get free use of community pool, parks, tennis courts. Homeowners receive discounts on Resort amenities including skiing, golf, waterpark, fitness center, ziplining, minigolf, gocarts. Lot is surrounded by wooded green space and centrally located to amenities and guard gate. Appliances, pool/ping pong table, hot tub convey with house; furniture in house available for purchase.,Maple Cabinets,Fireplace in Great Room
Location
State VA
County Rockingham
Area Rockingham Ne
Zoning R-4
Rooms
Basement Fully Finished
Interior
Interior Features Walk-in Closet(s), Breakfast Area, Pantry, Recessed Lighting, Entry Level Bedroom
Heating Heat Pump(s)
Cooling Heat Pump(s)
Flooring Carpet, Hardwood, Tile/Brick
Fireplaces Number 1
Fireplaces Type Gas/Propane, Stone
Equipment Dryer, Washer, Dishwasher, Disposal, Oven/Range - Electric, Microwave
Fireplace Y
Appliance Dryer, Washer, Dishwasher, Disposal, Oven/Range - Electric, Microwave
Exterior
Exterior Feature Deck(s), Porch(es)
Parking Features Garage - Side Entry, Basement Garage
Amenities Available Tot Lots/Playground, Tennis Courts
Roof Type Composite
Accessibility None
Porch Deck(s), Porch(es)
Attached Garage 2
Garage Y
Building
Lot Description Landscaping
Story 2
Foundation Concrete Perimeter
Sewer Public Sewer
Water Public
Architectural Style Ranch/Rambler
Level or Stories 2
Additional Building Above Grade, Below Grade
New Construction N
Schools
Middle Schools Elkton
High Schools East Rockingham
School District Rockingham County Public Schools
Others
HOA Fee Include Trash,Pool(s),Reserve Funds,Road Maintenance,Snow Removal
Ownership Other
Security Features Security Gate
Special Listing Condition Standard
Read Less
Want to know what your home might be worth? Contact us for a FREE valuation!

Our team is ready to help you sell your home for the highest possible price ASAP

Bought with Default Agent • Default Office
GET MORE INFORMATION





