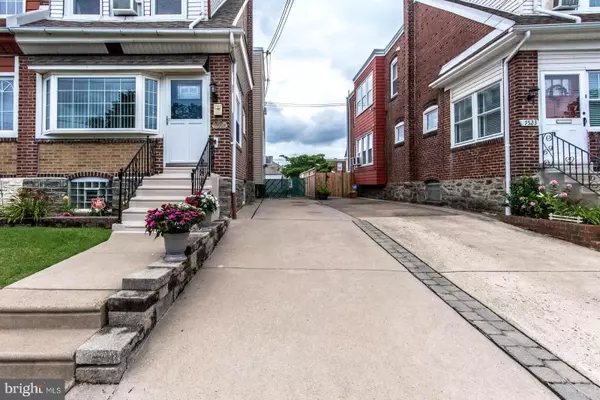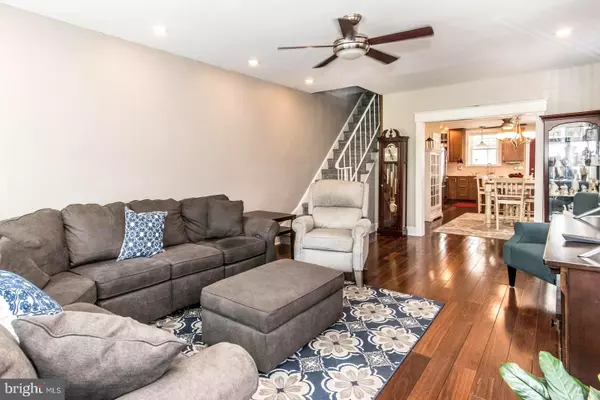$240,000
$240,000
For more information regarding the value of a property, please contact us for a free consultation.
7525 TABOR AVE Philadelphia, PA 19111
3 Beds
2 Baths
1,400 SqFt
Key Details
Sold Price $240,000
Property Type Single Family Home
Sub Type Twin/Semi-Detached
Listing Status Sold
Purchase Type For Sale
Square Footage 1,400 sqft
Price per Sqft $171
Subdivision Burholme
MLS Listing ID PAPH913984
Sold Date 09/09/20
Style Straight Thru
Bedrooms 3
Full Baths 1
Half Baths 1
HOA Y/N N
Abv Grd Liv Area 1,400
Originating Board BRIGHT
Year Built 1960
Annual Tax Amount $2,891
Tax Year 2020
Lot Size 3,166 Sqft
Acres 0.07
Lot Dimensions 25.00 x 126.62
Property Description
Back on market, due to previous buyer being unable to close, their loss is your gain! Best buy in the area! Beautiful & well taken care of large brick twin w/ nice/high end updates, private 3 car driveway, detached garage and huge fenced yard, on one of the best & quiet blocks in the Burholme/Fox Chase area! Great curb appeal w/ neatly landscaped front lawn, enter the modern front door and you'll immediately notice the great straight thru and open layout, be WOW'ed by abundance of natural light in large living room from the many windows including oversized bay window, the gorgeous wide plank hardwood flooring thru-out the entire first level, LED recessed lighting and ceiling fan, wide baseboards and neutrally painted. The large formal dining room adds more windows, has modern hanging light fixture and flows perfectly into the open kitchen boasting lots of 42" solid maple contemporary cabinets w/ soft close drawers & pull bar hardware, level II granite counters & island w/ more cabinetry, upgraded stainless steel appliances w/ 5 burner range, recessed lighting & stylish ceiling fan w/ control pad on wall lightswitch, white brick subway tile backsplash, custom pantry w/ pull out shelving, pendant light over sink & goose neck faucet, garbage disposal. Exit rear door w/ controlled built -in blinds to a covered back porch overlooking the huge concrete fenced yard w/ separate brick patio area outlined by mulch garden, and detached garage w/ newer siding & roof. Basement is massive w/ great ceiling height and convenient 1/2 bath which can be easily finished and features steps & Bilco doors to rear yard. Heading to the 2nd fl note the brand new carpeting on stairs & long hallway, and attractive grained & stained wood package on all baseboards & trim/window trim & six-panel doors. All 3 bedrooms are good sized and feature ceiling fans and closets. Full hall bath is clean and modern w/ ceramic tile flooring and tub surround, and matching vanity - overhead cabinet - mirror & light fixture. Heater is 2 years old, hot water heater is newer, replacement windows thru-out. Considering the upgrades & condition, private 3 car driveway, detached garage and huge yard w/ rear porch and patio, and the area and current market, this is an absolute great buy & steal! Great location and an absolute great block, close to everything including public transportation and train to downtown, schools, shopping, and recreation. Shows great, hurry and see!
Location
State PA
County Philadelphia
Area 19111 (19111)
Zoning RSA3
Rooms
Basement Full
Main Level Bedrooms 3
Interior
Hot Water Natural Gas
Heating Radiant, Baseboard - Hot Water
Cooling None
Heat Source Natural Gas
Exterior
Garage Spaces 3.0
Water Access N
Accessibility None
Total Parking Spaces 3
Garage N
Building
Story 2
Sewer Public Sewer
Water Public
Architectural Style Straight Thru
Level or Stories 2
Additional Building Above Grade, Below Grade
New Construction N
Schools
School District The School District Of Philadelphia
Others
Senior Community No
Tax ID 561041500
Ownership Fee Simple
SqFt Source Assessor
Special Listing Condition Standard
Read Less
Want to know what your home might be worth? Contact us for a FREE valuation!

Our team is ready to help you sell your home for the highest possible price ASAP

Bought with Matthew D Dorsey • Keller Williams Real Estate Tri-County
GET MORE INFORMATION





