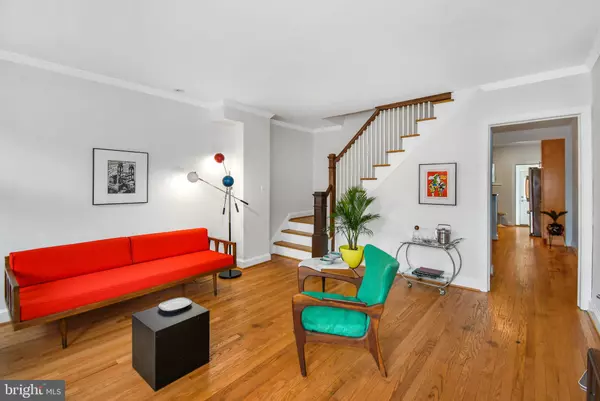$755,000
$749,900
0.7%For more information regarding the value of a property, please contact us for a free consultation.
1224 ORONOCO ST Alexandria, VA 22314
4 Beds
2 Baths
1,640 SqFt
Key Details
Sold Price $755,000
Property Type Townhouse
Sub Type Interior Row/Townhouse
Listing Status Sold
Purchase Type For Sale
Square Footage 1,640 sqft
Price per Sqft $460
Subdivision Parker Gray
MLS Listing ID VAAX250778
Sold Date 10/14/20
Style Other
Bedrooms 4
Full Baths 2
HOA Y/N N
Abv Grd Liv Area 1,160
Originating Board BRIGHT
Year Built 1942
Annual Tax Amount $6,923
Tax Year 2020
Lot Size 1,386 Sqft
Acres 0.03
Property Description
Spacious 3 level, 4br/2ba TH w/ 1600+ sqft of light filled living space. All new 2012: roof, hvac, water heater, windows, exterior doors, waterproofing/sump pump & 2 skylights. Renovated open kit w/ SS Whirlpool Gold suite (double oven gas range), 42" cabs w/ pantry & granite tops. Mud room off kit w/ newer W/D, exposed brick & wood tile flooring. Freshly painted, refinished original interior wood doors, HW floors & crown molding thru-out. Remodeled upstairs bath. Completely renovated (2017), fully finished, walk out basement w/ floating staircase, living area, new 4th BR, new full bath w/ Carrara marble, custom fixtures & tiles, kitchenette w/ cooktop, vented hood, built-in TV, custom repurposed wood cabinetry & wood tile flooring. Perfect for guest, in-law or au-pair suite. Fully fenced rear deck w/ shed & slate porch. Only blocks to Braddock Metro, King st Metro/VRE, restaurants, boutique, shops, Waterfront, Trader Joe's & more!
Location
State VA
County Alexandria City
Zoning RB
Rooms
Other Rooms Living Room, Dining Room, Kitchen, Family Room
Basement Fully Finished, Interior Access, Outside Entrance, Walkout Stairs, Windows
Interior
Interior Features Combination Kitchen/Dining, Crown Moldings, Skylight(s), Upgraded Countertops, Wood Floors
Hot Water Natural Gas
Heating Central, Forced Air
Cooling Central A/C
Flooring Hardwood, Ceramic Tile
Equipment Built-In Microwave, Cooktop, Dishwasher, Disposal, Dryer, Refrigerator, Stainless Steel Appliances, Washer, Microwave, Oven - Double
Fireplace N
Window Features Double Pane,Double Hung,Casement
Appliance Built-In Microwave, Cooktop, Dishwasher, Disposal, Dryer, Refrigerator, Stainless Steel Appliances, Washer, Microwave, Oven - Double
Heat Source Natural Gas
Laundry Main Floor, Lower Floor
Exterior
Exterior Feature Deck(s)
Fence Fully
Water Access N
Accessibility None
Porch Deck(s)
Garage N
Building
Story 3
Foundation Block
Sewer Public Sewer
Water Public
Architectural Style Other
Level or Stories 3
Additional Building Above Grade, Below Grade
New Construction N
Schools
School District Alexandria City Public Schools
Others
Senior Community No
Tax ID 064.01-07-02
Ownership Fee Simple
SqFt Source Assessor
Acceptable Financing Cash, Conventional, FHA, VA
Listing Terms Cash, Conventional, FHA, VA
Financing Cash,Conventional,FHA,VA
Special Listing Condition Standard
Read Less
Want to know what your home might be worth? Contact us for a FREE valuation!

Our team is ready to help you sell your home for the highest possible price ASAP

Bought with Skip R Fernandes • Long & Foster Real Estate, Inc.

GET MORE INFORMATION





