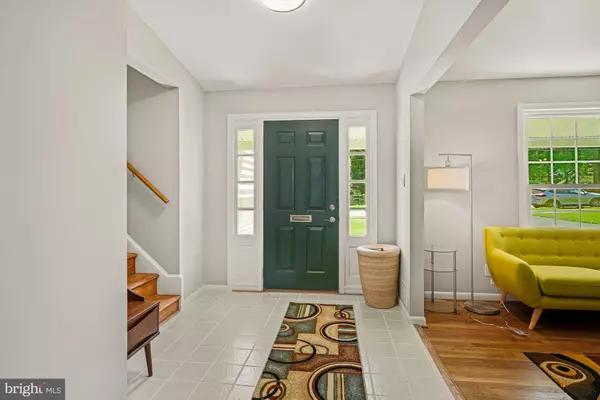$870,000
$850,000
2.4%For more information regarding the value of a property, please contact us for a free consultation.
8801 POSTOAK RD Potomac, MD 20854
5 Beds
3 Baths
2,382 SqFt
Key Details
Sold Price $870,000
Property Type Single Family Home
Sub Type Detached
Listing Status Sold
Purchase Type For Sale
Square Footage 2,382 sqft
Price per Sqft $365
Subdivision Highland Stone
MLS Listing ID MDMC762802
Sold Date 07/19/21
Style Split Level
Bedrooms 5
Full Baths 3
HOA Y/N N
Abv Grd Liv Area 2,382
Originating Board BRIGHT
Year Built 1966
Annual Tax Amount $7,198
Tax Year 2020
Lot Size 10,630 Sqft
Acres 0.24
Property Description
FABULOUS, UPDATED split-level sited on a level and picturesque corner lot, in the highly desirable Highland Stone neighborhood, in Potomac! With beautiful curb appeal and manicured landscaping, this 5 BR 3 BA home has been meticulously maintained and boasts major improvements including fresh interior paint (2021), renovated kitchen and bathrooms (2021), and new exterior AC unit (2021). Attractive main level features include a full bedroom with separate entrance that could also be used as an office, updated full bath, remodeled gourmet kitchen with grey cabinets, quartz countertops, sleek subway tile backsplash, and stainless steel appliances, and inviting family room with brick fireplace, new laminate floors (2021), and direct access to the patio for outdoor dining and entertaining. Complementing the upper level are 4 spacious bedrooms with gleaming hardwood floors, including the Owners bedroom suite with vanity area and contemporary en-suite bath with modern vanity and glass-enclosed stall shower with custom tile work. Enjoy a cup of coffee or an afternoon relaxing outdoors on the expansive patio with tree-lined views and ample lawn space for a playset or other recreational activities. One-of-a-kind gem in Potomac, within walking distance to the local public/private schools and minutes from Park Potomac, Cabin John Shopping Center and Regional Park, Montgomery Mall, Potomac Village, interstate corridors, and Metro.
Location
State MD
County Montgomery
Zoning R90
Rooms
Other Rooms Living Room, Dining Room, Primary Bedroom, Bedroom 2, Bedroom 3, Kitchen, Family Room, Foyer, Bedroom 1, Laundry, Utility Room, Bathroom 1, Primary Bathroom, Full Bath, Additional Bedroom
Basement Other
Main Level Bedrooms 1
Interior
Interior Features Breakfast Area, Ceiling Fan(s), Dining Area, Entry Level Bedroom, Family Room Off Kitchen, Floor Plan - Traditional, Formal/Separate Dining Room, Kitchen - Eat-In, Kitchen - Gourmet, Kitchen - Table Space, Pantry, Primary Bath(s), Recessed Lighting, Stall Shower, Upgraded Countertops, Wood Floors
Hot Water Natural Gas
Heating Forced Air
Cooling Central A/C
Flooring Carpet, Ceramic Tile, Hardwood, Laminated
Fireplaces Number 1
Fireplaces Type Brick
Furnishings Partially
Fireplace Y
Heat Source Natural Gas
Laundry Lower Floor
Exterior
Parking Features Garage - Front Entry, Garage Door Opener
Garage Spaces 3.0
Water Access N
View Garden/Lawn, Trees/Woods
Roof Type Composite,Shingle
Accessibility None
Attached Garage 1
Total Parking Spaces 3
Garage Y
Building
Lot Description Corner
Story 3
Sewer Public Sewer
Water Public
Architectural Style Split Level
Level or Stories 3
Additional Building Above Grade
New Construction N
Schools
Elementary Schools Beverly Farms
Middle Schools Herbert Hoover
High Schools Winston Churchill
School District Montgomery County Public Schools
Others
Senior Community No
Tax ID 160400120574
Ownership Fee Simple
SqFt Source Assessor
Special Listing Condition Standard
Read Less
Want to know what your home might be worth? Contact us for a FREE valuation!

Our team is ready to help you sell your home for the highest possible price ASAP

Bought with Cristine B Sanchez-Canete • UNION REALTY LLC
GET MORE INFORMATION





