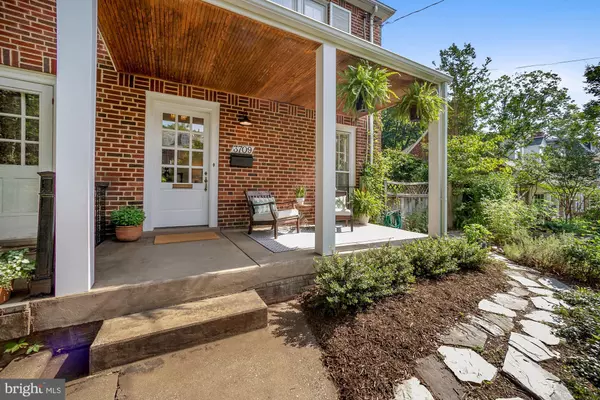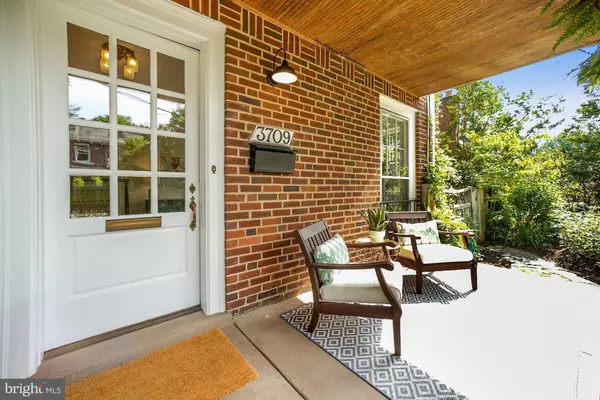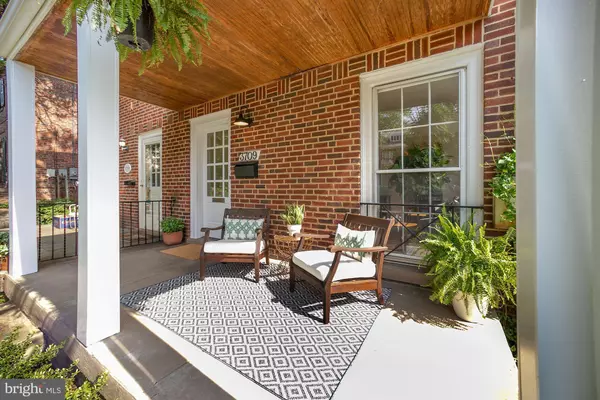$1,130,000
$898,000
25.8%For more information regarding the value of a property, please contact us for a free consultation.
3709 JENIFER ST NW Washington, DC 20015
3 Beds
3 Baths
2,018 SqFt
Key Details
Sold Price $1,130,000
Property Type Single Family Home
Sub Type Twin/Semi-Detached
Listing Status Sold
Purchase Type For Sale
Square Footage 2,018 sqft
Price per Sqft $559
Subdivision Chevy Chase
MLS Listing ID DCDC2001210
Sold Date 07/29/21
Style Traditional,Transitional
Bedrooms 3
Full Baths 2
Half Baths 1
HOA Y/N N
Abv Grd Liv Area 1,368
Originating Board BRIGHT
Year Built 1936
Annual Tax Amount $6,950
Tax Year 2020
Lot Size 3,469 Sqft
Acres 0.08
Property Description
Character and charm abound in this sun drenched, semi-detached home on a quiet street in Chevy Chase DC. With abundant windows, spacious rooms, front porch, rear screened porch, wonderful slate patio and unusually large side yard, this townhouse lives like a single family residence.
The comfortable living room features a wood burning fireplace with a gas starter line and beautiful mantelpiece. The large kitchen/dining room with its french doors to the screened porch and built in china cabinets, meets the demand for today's open concept, but retains the charm of yesteryear.
There are three good sized bedrooms on the upper level and two full baths. The lower level is fully finished and remodeled with a half bath, recreation room, and space for a home office and exercise equipment. There is great closet space throughout.
This property has a detached garage, but there is no need to drive. You can walk to the metro and bus, the Avalon theatre, Politics and Prose, grocery stores, the pharmacy, the library and restaurants such as Comet Ping Pong, Jetties, Little Red Fox, Macon Bistro, Starbucks and many more.
This home is ideally located and in move in condition!
Open Saturday and Sunday 2-4
Location
State DC
County Washington
Zoning R-2
Rooms
Basement Full, Fully Finished, Outside Entrance
Interior
Interior Features Ceiling Fan(s), Combination Kitchen/Dining, Floor Plan - Open, Floor Plan - Traditional, Kitchen - Eat-In, Kitchen - Island, Wood Floors
Hot Water Natural Gas
Heating Radiator
Cooling Central A/C
Flooring Hardwood
Fireplaces Number 1
Fireplaces Type Wood
Equipment Dishwasher, Disposal, Dryer, Washer, Cooktop, Oven - Double, Exhaust Fan, Water Heater
Furnishings No
Fireplace Y
Appliance Dishwasher, Disposal, Dryer, Washer, Cooktop, Oven - Double, Exhaust Fan, Water Heater
Heat Source Natural Gas
Laundry Lower Floor
Exterior
Exterior Feature Porch(es), Screened, Patio(s)
Parking Features Garage Door Opener
Garage Spaces 1.0
Water Access N
View Garden/Lawn
Roof Type Slate
Accessibility None
Porch Porch(es), Screened, Patio(s)
Total Parking Spaces 1
Garage Y
Building
Lot Description Rear Yard, SideYard(s)
Story 3
Sewer Public Sewer
Water Public
Architectural Style Traditional, Transitional
Level or Stories 3
Additional Building Above Grade, Below Grade
New Construction N
Schools
Elementary Schools Murch
Middle Schools Deal Junior High School
High Schools Jackson-Reed
School District District Of Columbia Public Schools
Others
Senior Community No
Tax ID 1873//0824
Ownership Fee Simple
SqFt Source Assessor
Special Listing Condition Standard
Read Less
Want to know what your home might be worth? Contact us for a FREE valuation!

Our team is ready to help you sell your home for the highest possible price ASAP

Bought with Eva M Davis • Compass

GET MORE INFORMATION





