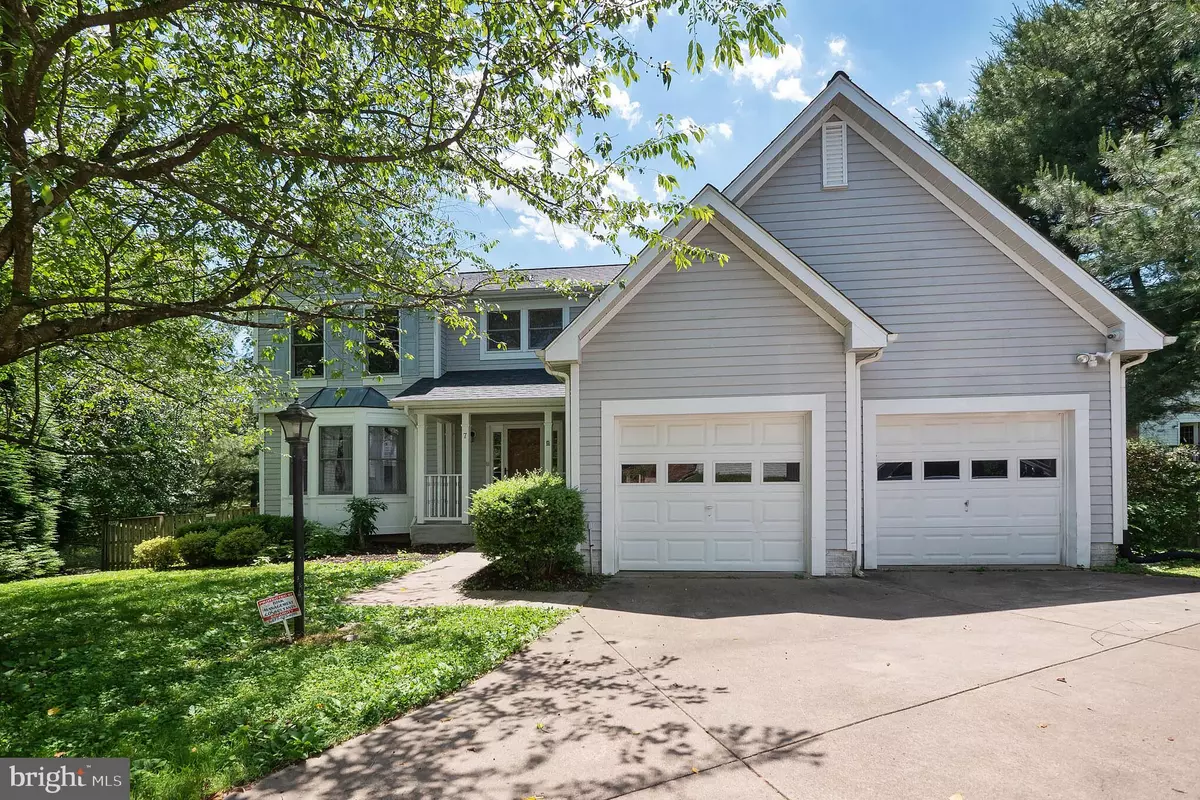$515,000
$564,000
8.7%For more information regarding the value of a property, please contact us for a free consultation.
7 CRYSTAL FIELD CT Baltimore, MD 21209
5 Beds
4 Baths
3,664 SqFt
Key Details
Sold Price $515,000
Property Type Single Family Home
Sub Type Detached
Listing Status Sold
Purchase Type For Sale
Square Footage 3,664 sqft
Price per Sqft $140
Subdivision Gables At Summit Chase
MLS Listing ID MDBC499966
Sold Date 09/11/20
Style Traditional
Bedrooms 5
Full Baths 3
Half Baths 1
HOA Fees $20/ann
HOA Y/N Y
Abv Grd Liv Area 2,664
Originating Board BRIGHT
Year Built 1990
Annual Tax Amount $6,632
Tax Year 2019
Lot Size 0.295 Acres
Acres 0.3
Property Description
5BR/3.5BA SUMMITCHASE SINGLE FAMILY HOME! Come and take your tour today at this lovely home in The Gables at Summit Chase. Gorgeous hardwoods greet you as you enter the 2 story foyer of this very bright and open home. Cool coastal vibe decor. Incredible kitchen/family room area offers space for eating at the center island or family table. Stainless steel appliances, ample counter and cabinet space and desk area. Slider to deck and fenced yard provide indoor/outdoor easy living. Large deck for grilling and gathering. Sunken family room flows from here offering a beautiful wood burning fireplace and wall of built-ins for display and storage. Laundry and mudroom connect to a 2 car attached garage which is great for organization and easy access. Upstairs huge master bedroom with en-suite bath and walk-in closet and 3 additional bedrooms and bath. All are carpeted for coziness. Incredible fully finished basement with flexible spaces. Large room for additional family space and entertaining. Guest bedroom and full bath is perfect for privacy. Additional room for office or whatever else you need. Perfectly situated on a quiet cul-de-sac. Community pool and tennis courts are available for use with an additional yearly fee of $475.00 New roof and HVAC in 2017!
Location
State MD
County Baltimore
Zoning RESIDENTIAL
Rooms
Other Rooms Living Room, Dining Room, Primary Bedroom, Bedroom 2, Bedroom 3, Bedroom 4, Bedroom 5, Kitchen, Family Room, Foyer, Bonus Room
Basement Fully Finished
Interior
Interior Features Breakfast Area, Ceiling Fan(s), Carpet, Dining Area, Family Room Off Kitchen, Floor Plan - Traditional, Formal/Separate Dining Room, Kitchen - Eat-In, Kitchen - Island, Kitchen - Table Space, Primary Bath(s), Soaking Tub, Walk-in Closet(s), Wood Floors
Hot Water Natural Gas
Heating Heat Pump(s)
Cooling Central A/C, Ceiling Fan(s)
Fireplaces Number 1
Equipment Built-In Microwave, Dishwasher, Disposal, Dryer, Exhaust Fan, Refrigerator, Stainless Steel Appliances, Stove, Washer
Appliance Built-In Microwave, Dishwasher, Disposal, Dryer, Exhaust Fan, Refrigerator, Stainless Steel Appliances, Stove, Washer
Heat Source Electric
Exterior
Parking Features Garage - Front Entry, Garage Door Opener
Garage Spaces 2.0
Water Access N
Accessibility None
Attached Garage 2
Total Parking Spaces 2
Garage Y
Building
Story 3
Sewer Public Sewer
Water Public
Architectural Style Traditional
Level or Stories 3
Additional Building Above Grade, Below Grade
New Construction N
Schools
School District Baltimore County Public Schools
Others
Pets Allowed Y
Senior Community No
Tax ID 04032100010382
Ownership Fee Simple
SqFt Source Assessor
Special Listing Condition Standard
Pets Allowed No Pet Restrictions
Read Less
Want to know what your home might be worth? Contact us for a FREE valuation!

Our team is ready to help you sell your home for the highest possible price ASAP

Bought with gittel bregin • Pickwick Realty
GET MORE INFORMATION





