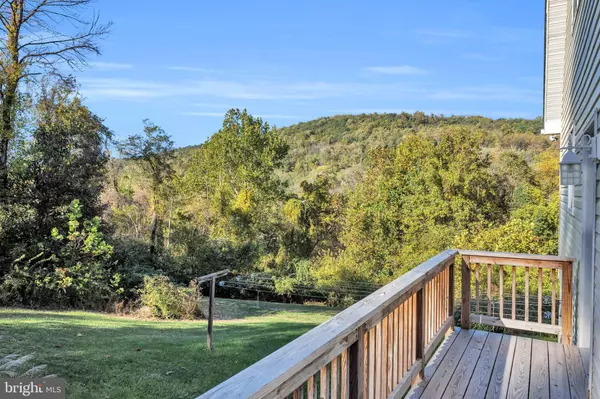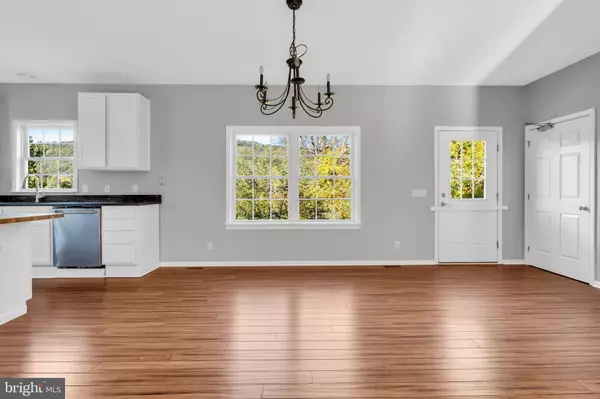$449,000
$449,000
For more information regarding the value of a property, please contact us for a free consultation.
201 NEWTON DR Linden, VA 22642
5 Beds
4 Baths
3,519 SqFt
Key Details
Sold Price $449,000
Property Type Single Family Home
Sub Type Detached
Listing Status Sold
Purchase Type For Sale
Square Footage 3,519 sqft
Price per Sqft $127
Subdivision Apple Mt Lake South
MLS Listing ID VAWR141762
Sold Date 11/23/20
Style Cape Cod,Contemporary
Bedrooms 5
Full Baths 4
HOA Fees $31/ann
HOA Y/N Y
Abv Grd Liv Area 3,519
Originating Board BRIGHT
Year Built 2006
Annual Tax Amount $2,309
Tax Year 2020
Lot Size 3.000 Acres
Acres 3.0
Lot Dimensions 263' x 447' x 281' x 545'
Property Description
This immaculate home is located just minutes from I-66. No steep mountain roads makes this a great commuting location. Main level features a large open floor plan with 9' ceilings. Recently refurbished kitchen with new granite countertops, large butcher block island, and brand-new stainless appliances. Main level master suite with a large walk-in closet and newly refurbished master bathroom. Large main floor laundry room/mud room includes wiring for a 2nd refrigerator and a freezer and has its own entrance from the wrap around front porch. Extra-wide hallways and 36" doorways throughout the main floor make this home ready for one-level living. Durable and beautiful bamboo flooring throughout the main level. 2nd floor features a massive multipurpose room that is perfect for home business, art studio, crafting, homeschooling, or a traditional family room. Also two large bedrooms and a full bath. Walkout basement features another full bathroom and a 2nd washer/dryer. It has been partially finished and provides room for a workshop, recreation room, office, den and game room. Steel shelving conveys. 5-bedroom conventional septic system. Well produces 20+ GPM. 400 amp electrical service. Fresh paint throughout
Location
State VA
County Warren
Zoning R
Direction South
Rooms
Other Rooms Living Room, Dining Room, Primary Bedroom, Bedroom 3, Bedroom 4, Bedroom 5, Kitchen, 2nd Stry Fam Rm, Laundry, Bathroom 2, Primary Bathroom, Full Bath
Basement Full, Rear Entrance, Walkout Level, Partially Finished
Main Level Bedrooms 3
Interior
Interior Features Attic, Ceiling Fan(s), Combination Kitchen/Dining, Floor Plan - Open, Kitchen - Country, Kitchen - Island, Upgraded Countertops, Walk-in Closet(s), Wood Floors
Hot Water Electric
Heating Heat Pump(s)
Cooling Heat Pump(s)
Flooring Bamboo, Laminated, Vinyl
Equipment Stainless Steel Appliances, Built-In Microwave, Oven/Range - Electric, Refrigerator, Dishwasher, Washer - Front Loading, Dryer - Front Loading
Fireplace N
Window Features Double Hung,Double Pane,Vinyl Clad
Appliance Stainless Steel Appliances, Built-In Microwave, Oven/Range - Electric, Refrigerator, Dishwasher, Washer - Front Loading, Dryer - Front Loading
Heat Source Electric
Laundry Main Floor, Basement
Exterior
Exterior Feature Patio(s), Porch(es)
Garage Spaces 10.0
Utilities Available Electric Available, Cable TV Available, Phone Available
Water Access N
View Mountain
Roof Type Architectural Shingle
Street Surface Gravel
Accessibility 36\"+ wide Halls, Level Entry - Main
Porch Patio(s), Porch(es)
Road Frontage Private
Total Parking Spaces 10
Garage N
Building
Lot Description Backs to Trees, Front Yard, Partly Wooded, Road Frontage, Rear Yard, SideYard(s), Sloping
Story 3
Foundation Concrete Perimeter
Sewer On Site Septic
Water Well
Architectural Style Cape Cod, Contemporary
Level or Stories 3
Additional Building Above Grade
Structure Type 9'+ Ceilings,Dry Wall
New Construction N
Schools
Elementary Schools Hilda J. Barbour
Middle Schools Warren County
High Schools Warren County
School District Warren County Public Schools
Others
Senior Community No
Tax ID 31C 44
Ownership Fee Simple
SqFt Source Assessor
Special Listing Condition Standard
Read Less
Want to know what your home might be worth? Contact us for a FREE valuation!

Our team is ready to help you sell your home for the highest possible price ASAP

Bought with R. Mark Parowski • Samson Properties
GET MORE INFORMATION





