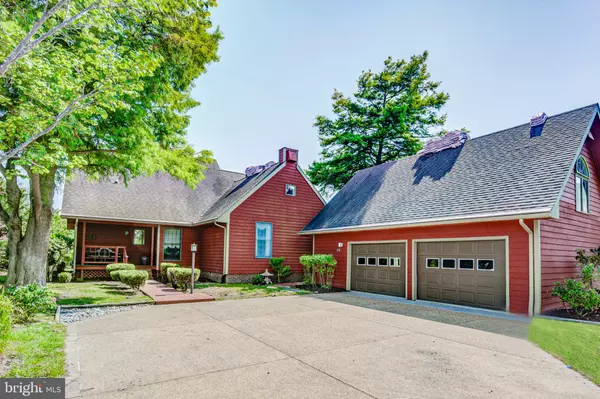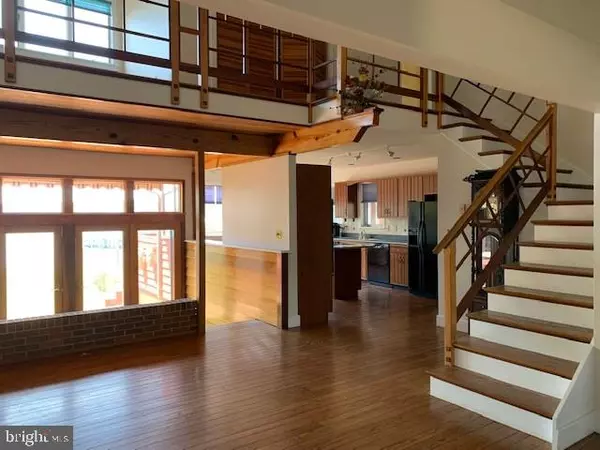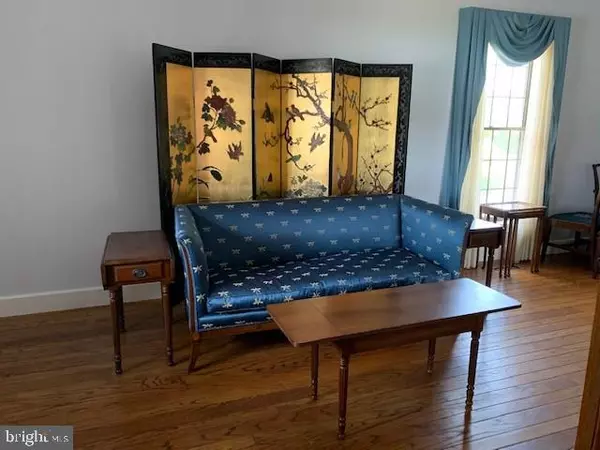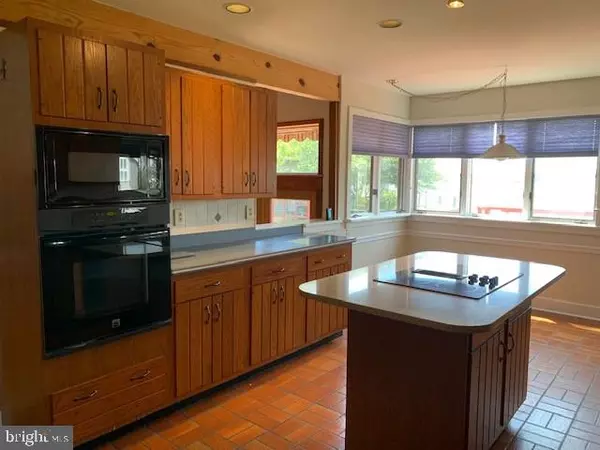$589,500
$599,950
1.7%For more information regarding the value of a property, please contact us for a free consultation.
26 E MALLARD DR E Ocean Pines, MD 21811
3 Beds
3 Baths
2,515 SqFt
Key Details
Sold Price $589,500
Property Type Single Family Home
Sub Type Detached
Listing Status Sold
Purchase Type For Sale
Square Footage 2,515 sqft
Price per Sqft $234
Subdivision Ocean Pines - Wood Duck Ii
MLS Listing ID MDWO114994
Sold Date 09/11/20
Style Coastal,Contemporary,Craftsman
Bedrooms 3
Full Baths 2
Half Baths 1
HOA Fees $125/ann
HOA Y/N Y
Abv Grd Liv Area 2,515
Originating Board BRIGHT
Year Built 1983
Annual Tax Amount $4,868
Tax Year 2020
Lot Size 0.398 Acres
Acres 0.4
Lot Dimensions 0.00 x 0.00
Property Description
No need to travel far to feel far away! World travelers designed this home with unique features and space for inside and outside enjoyment of the waterfront property with great expansive views of the Bay. New roof installation just completed, some touch up painting done and final arrangements for moving out the furnishings scheduled for Monday. 24 x 8 side screened porch. Oversize 2 car garage has walk up storage area. Unique Shoji doors and indoor patio area. Hot tub on one side of large rear deck . If you are looking for a rear yard on a great waterfront location, this might be it! Bulk heading in this section has been replaced twice so currently no dock. Master bedroom on lower level with a water view. 2 additional bedrooms on 2nd level plus a nice loft area that could be office or cozy den. Unbelievable dining room with room for a sitting conversation area if desired. Eat-in kitchen with loads of cabinets space plus pantry closet. Covered front porch and 2 door entry foyer. Small fish pond pump is not functional but the sprinkler system is regularly serviced. Heat Pump and Gas furnace new in 2002. Garbage Disposal replaced in 2015. Retractable awing on rear deck canvas replaced in 2010.
Location
State MD
County Worcester
Area Worcester Ocean Pines
Zoning R-3
Rooms
Other Rooms Living Room, Dining Room, Primary Bedroom, Bedroom 2, Bedroom 3, Kitchen, Foyer, Breakfast Room, Loft, Recreation Room, Utility Room
Main Level Bedrooms 1
Interior
Interior Features Breakfast Area, Built-Ins, Carpet, Ceiling Fan(s), Dining Area, Kitchen - Island, Primary Bath(s), Window Treatments, Wood Floors
Hot Water Electric
Heating Heat Pump(s)
Cooling Ceiling Fan(s), Central A/C
Flooring Hardwood, Carpet, Slate, Tile/Brick
Fireplaces Number 1
Fireplaces Type Fireplace - Glass Doors, Brick, Gas/Propane
Equipment Built-In Microwave, Dishwasher, Disposal, Dryer, Icemaker, Refrigerator, Stove, Trash Compactor, Washer
Furnishings No
Fireplace Y
Window Features Double Pane,Insulated,Screens
Appliance Built-In Microwave, Dishwasher, Disposal, Dryer, Icemaker, Refrigerator, Stove, Trash Compactor, Washer
Heat Source Natural Gas
Laundry Dryer In Unit, Main Floor, Washer In Unit
Exterior
Parking Features Garage Door Opener, Garage - Front Entry, Additional Storage Area, Oversized
Garage Spaces 6.0
Amenities Available Baseball Field, Basketball Courts, Beach, Beach Club, Bike Trail, Boat Dock/Slip, Boat Ramp, Club House, Common Grounds, Community Center, Golf Club, Golf Course, Golf Course Membership Available, Jog/Walk Path, Lake, Marina/Marina Club, Meeting Room, Non-Lake Recreational Area, Picnic Area, Pier/Dock, Pool - Indoor, Pool - Outdoor, Pool Mem Avail, Putting Green, Racquet Ball, Recreational Center, Shuffleboard, Swimming Pool, Tennis Courts, Tot Lots/Playground, Water/Lake Privileges
Water Access Y
View Canal, Bay, Panoramic, Scenic Vista, Water
Roof Type Architectural Shingle
Accessibility None
Total Parking Spaces 6
Garage Y
Building
Lot Description Bulkheaded, Rear Yard
Story 1.5
Foundation Crawl Space, Block
Sewer Public Sewer
Water Public
Architectural Style Coastal, Contemporary, Craftsman
Level or Stories 1.5
Additional Building Above Grade, Below Grade
Structure Type Dry Wall,2 Story Ceilings
New Construction N
Schools
Elementary Schools Showell
Middle Schools Berlin
High Schools Stephen Decatur
School District Worcester County Public Schools
Others
HOA Fee Include Common Area Maintenance,Management,Road Maintenance,Snow Removal
Senior Community No
Tax ID 03-114481
Ownership Fee Simple
SqFt Source Assessor
Acceptable Financing Conventional, Cash, Negotiable
Listing Terms Conventional, Cash, Negotiable
Financing Conventional,Cash,Negotiable
Special Listing Condition Standard
Read Less
Want to know what your home might be worth? Contact us for a FREE valuation!

Our team is ready to help you sell your home for the highest possible price ASAP

Bought with Kelli Meeks • Berkshire Hathaway HomeServices PenFed Realty - OP

GET MORE INFORMATION





