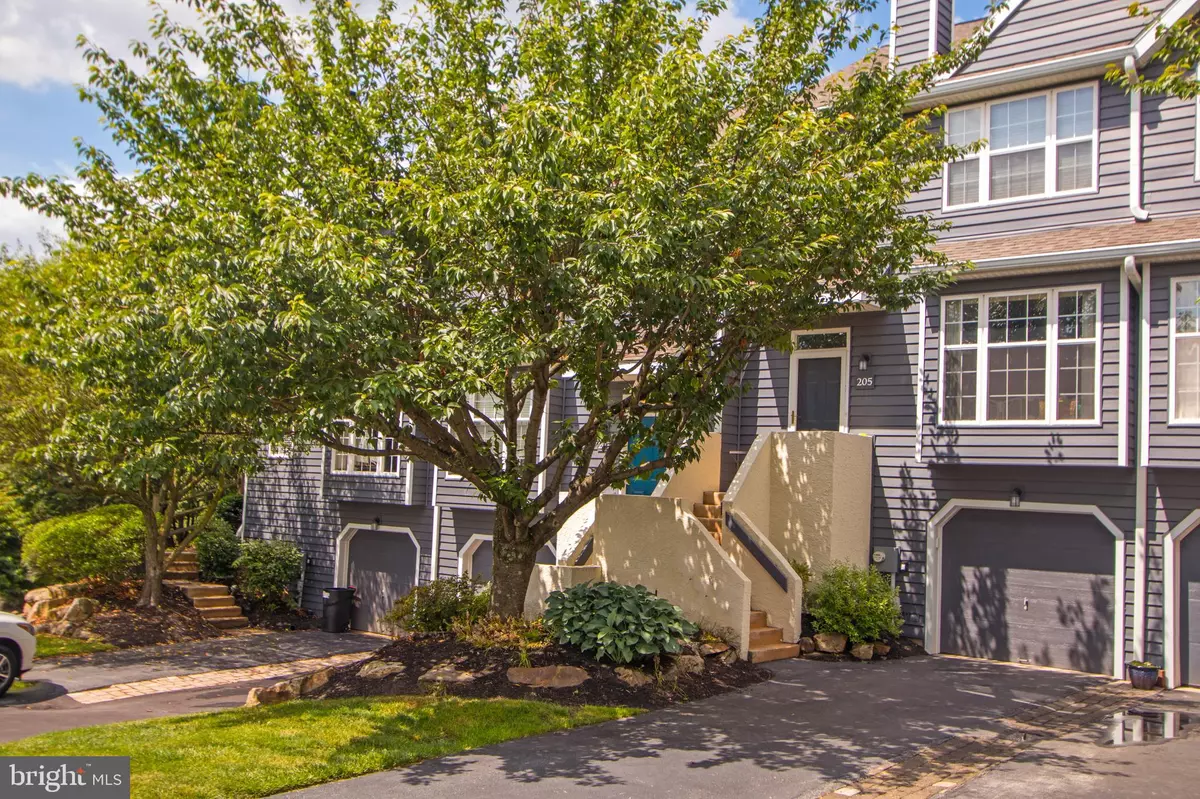$325,000
$325,000
For more information regarding the value of a property, please contact us for a free consultation.
205 LAKESIDE DR Downingtown, PA 19335
2 Beds
3 Baths
1,620 SqFt
Key Details
Sold Price $325,000
Property Type Townhouse
Sub Type Interior Row/Townhouse
Listing Status Sold
Purchase Type For Sale
Square Footage 1,620 sqft
Price per Sqft $200
Subdivision Marsh Harbour
MLS Listing ID PACT510928
Sold Date 08/21/20
Style Traditional
Bedrooms 2
Full Baths 2
Half Baths 1
HOA Fees $281/mo
HOA Y/N Y
Abv Grd Liv Area 1,620
Originating Board BRIGHT
Year Built 1992
Annual Tax Amount $4,326
Tax Year 2020
Lot Size 2,000 Sqft
Acres 0.05
Lot Dimensions 0.00 x 0.00
Property Description
This amazing townhouse in the much sought after Marsh Harbour Community is within walking distance to Marsh Creek State Park. Enter into the enormous living room with hand scraped hardwood floors, large front window with window seat, wood burning fireplace, new ceiling fan and recessed lighting. The large eat-in kitchen features professionally painted black cabinets, granite counters, breakfast bar, bead board on the island & base cabinets, Frigidaire appliances, Moen faucet, ceramic tile backsplash & pantry; Palladian slider which leads to the large deck. Updated powder room with granite counter top off the LR. Make your way upstairs via the wide staircase featuring newer DuPont stain guard carpeting with upgraded padding which continues into both bedrooms. The MBR suite with a walk-in closet and standard closet, ceiling fan & silhouette blinds. Master bath with tile floor, granite countertops, soaking tub with granite surround & stall shower. Second Bedroom Suite features walk-in closet, ceiling fan & full bathroom with tile floor, porcelain sink and stall shower. Laundry conveniently located on the 2nd floor with front loading washer and dryer. Lower level offers a Rec Room/Office area with Pergo floors, recessed lights, private walk-out, storage closets and access to the 1-car Garage. Minutes from the PA Turnpike, several train stations, major roadways including Routes 100, 113, 401, 30 and 202. Located in the Award Winning Downingtown School District which is also home to the STEM Academy. 100% USDA Financing Available. Don't delay, schedule your showing today! You won't be disappointed! Owner is a Licensed Realtor in Pennsylvania.Listing Office
Location
State PA
County Chester
Area Upper Uwchlan Twp (10332)
Zoning R4
Rooms
Basement Full
Interior
Hot Water Electric
Heating Heat Pump(s)
Cooling Central A/C
Flooring Carpet, Ceramic Tile, Hardwood, Laminated
Fireplaces Number 1
Heat Source Electric
Exterior
Parking Features Basement Garage, Garage - Front Entry, Garage Door Opener, Inside Access
Garage Spaces 3.0
Utilities Available Cable TV
Water Access N
Roof Type Architectural Shingle
Accessibility None
Attached Garage 1
Total Parking Spaces 3
Garage Y
Building
Story 3
Sewer Public Sewer
Water Public
Architectural Style Traditional
Level or Stories 3
Additional Building Above Grade, Below Grade
New Construction N
Schools
Elementary Schools Shamona Creek
High Schools Downingtown High School West Campus
School District Downingtown Area
Others
Pets Allowed Y
Senior Community No
Tax ID 32-03Q-0009
Ownership Fee Simple
SqFt Source Assessor
Acceptable Financing Cash, Conventional, USDA
Listing Terms Cash, Conventional, USDA
Financing Cash,Conventional,USDA
Special Listing Condition Standard
Pets Allowed No Pet Restrictions
Read Less
Want to know what your home might be worth? Contact us for a FREE valuation!

Our team is ready to help you sell your home for the highest possible price ASAP

Bought with Liesel Tarquini • Styer Real Estate
GET MORE INFORMATION





