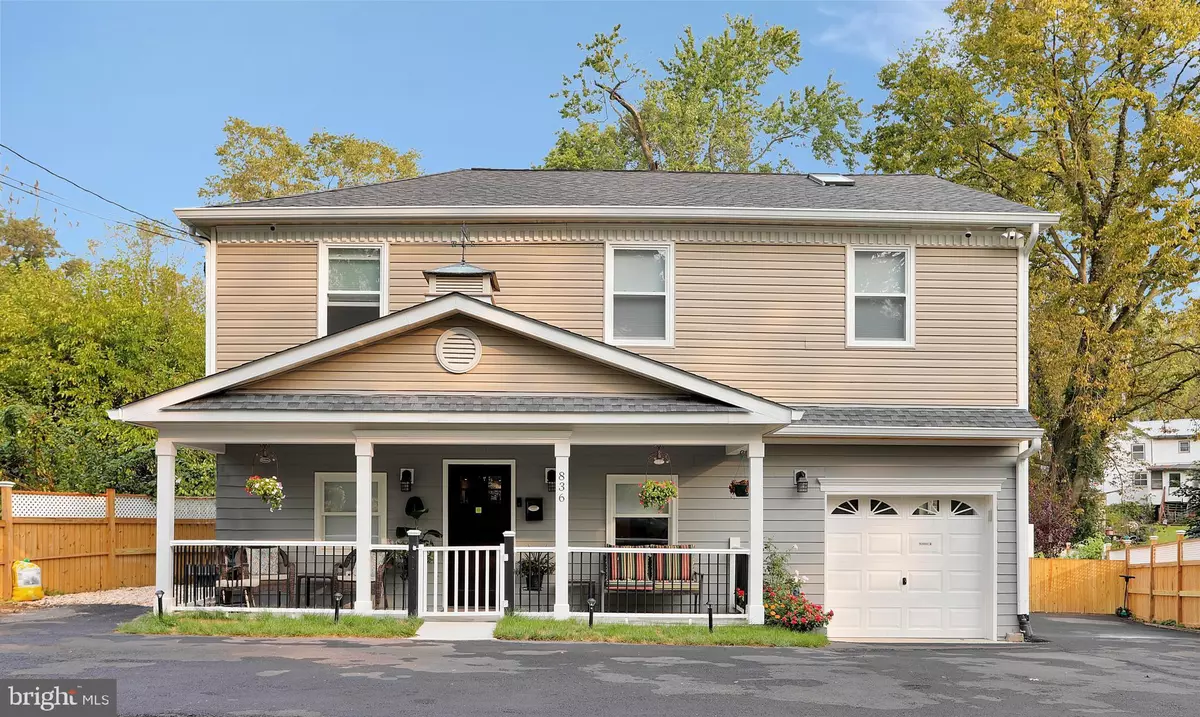$297,500
$295,000
0.8%For more information regarding the value of a property, please contact us for a free consultation.
836 W WASHINGTON ST Charles Town, WV 25414
3 Beds
3 Baths
2,500 SqFt
Key Details
Sold Price $297,500
Property Type Single Family Home
Sub Type Detached
Listing Status Sold
Purchase Type For Sale
Square Footage 2,500 sqft
Price per Sqft $119
Subdivision None Available
MLS Listing ID WVJF140158
Sold Date 10/30/20
Style Colonial
Bedrooms 3
Full Baths 2
Half Baths 1
HOA Y/N N
Abv Grd Liv Area 2,500
Originating Board BRIGHT
Year Built 1900
Annual Tax Amount $1,050
Tax Year 2019
Lot Size 3,049 Sqft
Acres 0.07
Property Description
RARE OPPORTUNITY to take part in Charles Town's revitalization. The front porch welcomes you into this completely renovated 1900 colonial which sits within walking distance to downtown restaurants, shops, and pubs. This home has seen lots of history but sports a new look after a complete remodel. Too many upgrades to mention but some include: smart house technology, recessed lighting throughout, custom built ins, custom closets, crown molding, dual zone HVAC, six inch baseboards, surround sound, quartz counters, and MORE! A decorative six foot privacy fence encapsulates the urban back yard oasis. A custom deck and pergola provide the perfect place to relax while you entertain and enjoy the elaborate landscaping and beautifully maintained lawn. Don't forget the 12 x 16 shed with recessed lights and extra storage attic! The attached garage provides weather proof parking and the driveway easily accommodates another 5 cars for off street parking. You have to see it to believe it!
Location
State WV
County Jefferson
Zoning 101
Direction North
Rooms
Other Rooms Dining Room, Primary Bedroom, Bedroom 2, Bedroom 3, Family Room, Laundry, Office, Primary Bathroom, Full Bath, Half Bath
Interior
Interior Features Crown Moldings, Family Room Off Kitchen, Floor Plan - Open, Upgraded Countertops, Kitchen - Gourmet, Kitchen - Island, Recessed Lighting, Built-Ins, Ceiling Fan(s), Walk-in Closet(s)
Hot Water Electric
Heating Forced Air, Zoned
Cooling Central A/C
Heat Source Propane - Leased
Exterior
Exterior Feature Deck(s), Porch(es)
Parking Features Garage - Front Entry
Garage Spaces 6.0
Fence Privacy
Utilities Available Propane, Cable TV Available, Phone Available
Water Access N
View Garden/Lawn, Street, Trees/Woods
Roof Type Metal
Accessibility None
Porch Deck(s), Porch(es)
Attached Garage 1
Total Parking Spaces 6
Garage Y
Building
Lot Description Landscaping, Level, Not In Development, Rear Yard, Road Frontage
Story 2
Sewer Public Sewer
Water Public
Architectural Style Colonial
Level or Stories 2
Additional Building Above Grade, Below Grade
Structure Type Dry Wall
New Construction N
Schools
Elementary Schools Call School Board
Middle Schools Call School Board
High Schools Call School Board
School District Jefferson County Schools
Others
Senior Community No
Tax ID 031005400000000
Ownership Fee Simple
SqFt Source Estimated
Security Features Surveillance Sys
Special Listing Condition Standard
Read Less
Want to know what your home might be worth? Contact us for a FREE valuation!

Our team is ready to help you sell your home for the highest possible price ASAP

Bought with Betsy Wells • Long & Foster Real Estate, Inc.
GET MORE INFORMATION





