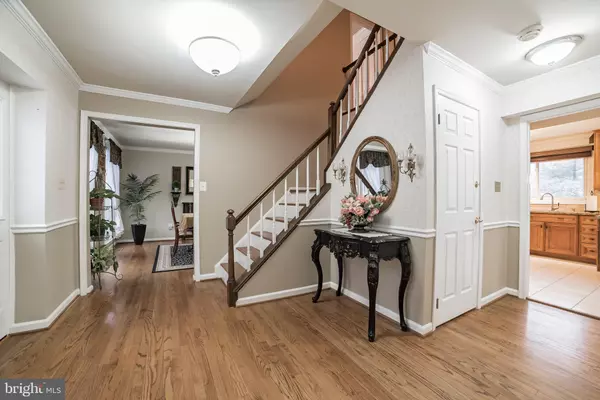$640,000
$589,900
8.5%For more information regarding the value of a property, please contact us for a free consultation.
20600 BELL BLUFF RD Gaithersburg, MD 20879
5 Beds
4 Baths
3,164 SqFt
Key Details
Sold Price $640,000
Property Type Single Family Home
Sub Type Detached
Listing Status Sold
Purchase Type For Sale
Square Footage 3,164 sqft
Price per Sqft $202
Subdivision Goshen Estates
MLS Listing ID MDMC744328
Sold Date 03/05/21
Style Colonial
Bedrooms 5
Full Baths 3
Half Baths 1
HOA Fees $19/ann
HOA Y/N Y
Abv Grd Liv Area 2,364
Originating Board BRIGHT
Year Built 1986
Annual Tax Amount $5,322
Tax Year 2021
Lot Size 0.302 Acres
Acres 0.3
Property Description
JUST LISTED! Welcome to 20600 Bell Bluff Rd where you'll find an exceptionally maintained and sophisticated brick front home located on a premium corner lot with a private pool! Enter the gracious front foyer to discover this classic Colonial-style home that offers functional living space in every corner. Spacious main floor with an updated eat-in kitchen that features stainless steel appliances, granite countertops, tile backsplash, designer cabinets & plenty of counter space - perfect for the at-home chef! Off the kitchen is the family room with a wood-burning fireplace where you can access to the rear deck and attached garage with slatewall organizers . The hardwood stairs lead to the bedroom level. The primary bedroom suite has a custom walk-in closet & renovated bath with gorgeous tile shower and separate soaking tub. The hall bath has also been remodeled. While you're upstairs, take a peek at the extra storage space in the attic! Downstairs, fully finished basement has an exercise/play room, full bath, bedroom and a rec room w/ wet bar that overlooks the inground pool & patio. This house has it all! A home that will allow you and your family, and extended family, to safely be together indoor & out! All of this and a Great Location! Very private community off of Brink Rd with easy access to major roadways, shopping, restaurants, walking trails, and parks! Newer HVAC system 2018, new windows installed in 2016, new exterior doors & attic insulation in 2020. This is a great place to call home! METICULOUSLY MAINTAINED & MOVE-IN READY! SCHEDULE YOUR PRIVATE TOUR TODAY or come by our OPEN HOUSE on Sunday, 2/14 from 1-3pm (in-person or on-line*)
Location
State MD
County Montgomery
Zoning R200
Rooms
Other Rooms Living Room, Dining Room, Primary Bedroom, Bedroom 2, Bedroom 3, Bedroom 4, Bedroom 5, Kitchen, Family Room, Exercise Room, Office, Recreation Room, Bathroom 1, Bathroom 3, Primary Bathroom
Basement Fully Finished, Heated, Interior Access, Outside Entrance, Walkout Level, Windows
Interior
Interior Features Attic, Breakfast Area, Bar, Carpet, Ceiling Fan(s), Family Room Off Kitchen, Floor Plan - Traditional, Formal/Separate Dining Room, Dining Area, Kitchen - Eat-In, Kitchen - Table Space, Primary Bath(s), Recessed Lighting, Skylight(s), Soaking Tub, Stall Shower, Upgraded Countertops, Walk-in Closet(s), Window Treatments, Wet/Dry Bar, Wood Floors, Other
Hot Water 60+ Gallon Tank, Electric
Heating Energy Star Heating System, Central, Forced Air, Heat Pump(s)
Cooling Central A/C, Energy Star Cooling System, Programmable Thermostat
Flooring Hardwood, Ceramic Tile, Carpet
Fireplaces Number 1
Fireplaces Type Wood, Mantel(s)
Equipment Energy Efficient Appliances, ENERGY STAR Refrigerator, ENERGY STAR Dishwasher, Oven/Range - Electric, Built-In Microwave, Disposal, Exhaust Fan, Stainless Steel Appliances, Washer/Dryer Stacked, Washer - Front Loading, Water Heater
Fireplace Y
Window Features Double Pane,Insulated,Screens
Appliance Energy Efficient Appliances, ENERGY STAR Refrigerator, ENERGY STAR Dishwasher, Oven/Range - Electric, Built-In Microwave, Disposal, Exhaust Fan, Stainless Steel Appliances, Washer/Dryer Stacked, Washer - Front Loading, Water Heater
Heat Source Electric
Laundry Main Floor
Exterior
Parking Features Garage - Front Entry, Additional Storage Area, Inside Access, Garage Door Opener, Other
Garage Spaces 6.0
Pool In Ground, Fenced
Water Access N
Roof Type Architectural Shingle
Accessibility Level Entry - Main
Attached Garage 2
Total Parking Spaces 6
Garage Y
Building
Story 3
Sewer Public Sewer
Water Public
Architectural Style Colonial
Level or Stories 3
Additional Building Above Grade, Below Grade
Structure Type Dry Wall
New Construction N
Schools
School District Montgomery County Public Schools
Others
Senior Community No
Tax ID 160902481782
Ownership Fee Simple
SqFt Source Assessor
Acceptable Financing Cash, Conventional, FHA, VA
Listing Terms Cash, Conventional, FHA, VA
Financing Cash,Conventional,FHA,VA
Special Listing Condition Standard
Read Less
Want to know what your home might be worth? Contact us for a FREE valuation!

Our team is ready to help you sell your home for the highest possible price ASAP

Bought with James P Shebest Jr. • Coldwell Banker Realty

GET MORE INFORMATION





