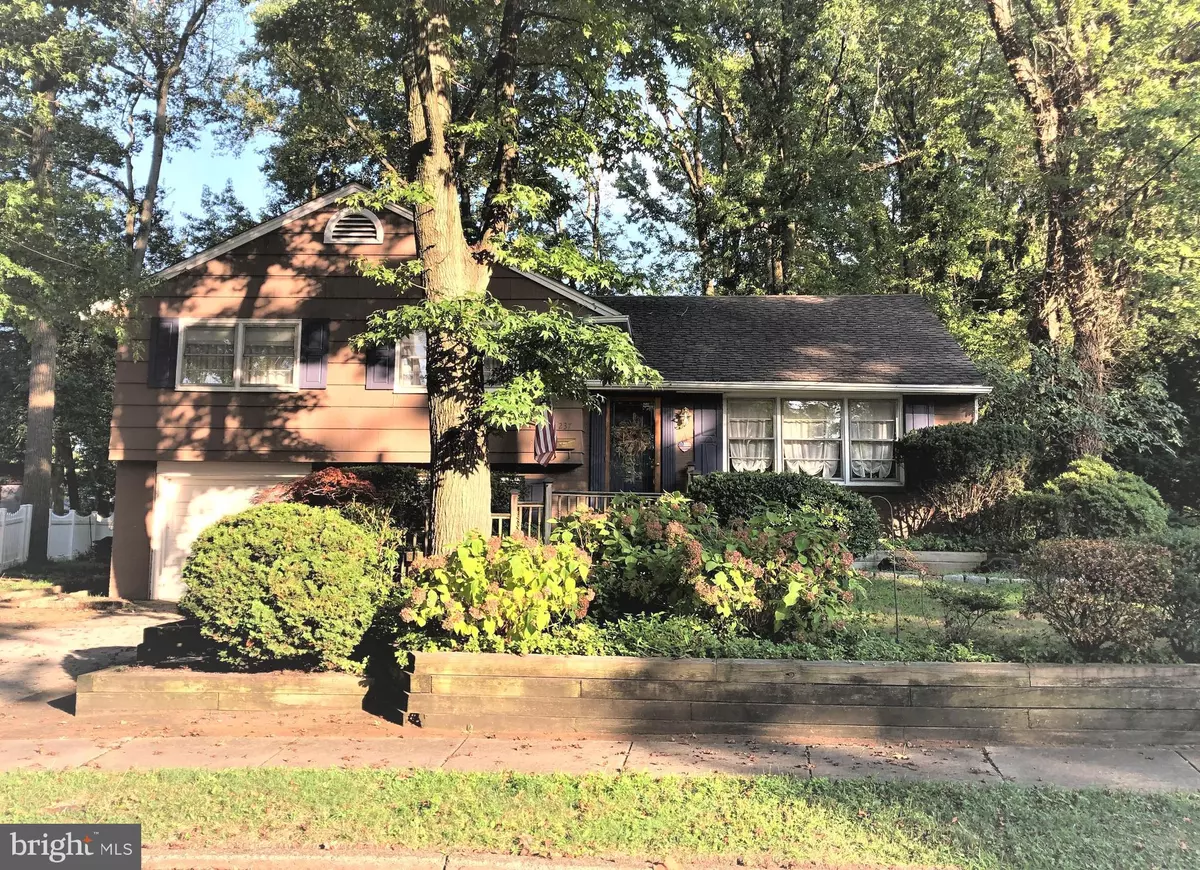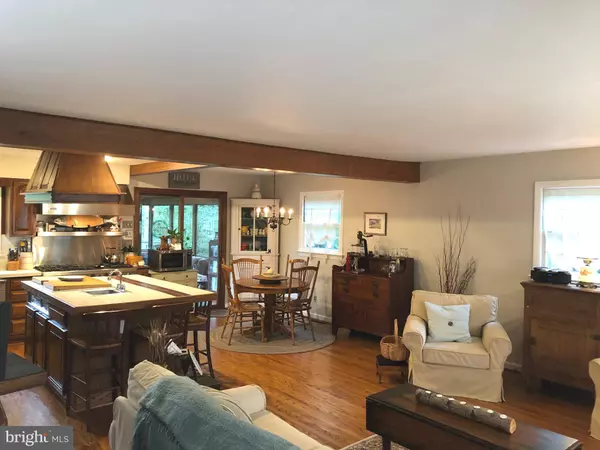$310,000
$295,000
5.1%For more information regarding the value of a property, please contact us for a free consultation.
1237 OAKWOOD RD Haddonfield, NJ 08033
3 Beds
2 Baths
1,653 SqFt
Key Details
Sold Price $310,000
Property Type Single Family Home
Sub Type Detached
Listing Status Sold
Purchase Type For Sale
Square Footage 1,653 sqft
Price per Sqft $187
Subdivision Tavistock Hills
MLS Listing ID NJCD400814
Sold Date 11/30/20
Style Split Level
Bedrooms 3
Full Baths 1
Half Baths 1
HOA Y/N N
Abv Grd Liv Area 1,653
Originating Board BRIGHT
Year Built 1955
Annual Tax Amount $9,073
Tax Year 2020
Lot Size 9,840 Sqft
Acres 0.23
Lot Dimensions 82.00 x 120.00
Property Description
1237 Oakwood Rd is a unique property in Barrington's Tavistock Hills neighborhood. The main living area has a completely open layout, with all interior walls removed. The kitchen boasts high end appliances including a 48" Viking Range and hood, a Viking dishwasher and 36" professional griddle. The main room has glass doors leading to a rustic three season room with gas heat (looks like wood burning stove). The three season room is surrounded by a large wrap around deck which leads down to a lovely brick patio. The private, wooded back yard backs to a large section of woods . Additional space has been created on the lower level, currently used as office space . The heater, air conditioner and hot water heater were all replaced in 2017 and the roof is only 10 years old. With it's large lot, extensive hardscape, open floor plan and high end appliances, this home is just waiting for the right buyer to come along and make it their home.
Location
State NJ
County Camden
Area Barrington Boro (20403)
Zoning RESIDENTIAL
Rooms
Other Rooms Primary Bedroom, Bedroom 2, Bedroom 3, Sun/Florida Room, Great Room, Laundry, Office, Recreation Room, Full Bath, Half Bath
Interior
Interior Features Attic, Combination Kitchen/Living, Floor Plan - Open, Kitchen - Gourmet, Kitchen - Island, Wood Floors
Hot Water Natural Gas
Heating Forced Air
Cooling Central A/C
Flooring Hardwood
Fireplaces Number 1
Fireplaces Type Gas/Propane
Equipment Commercial Range, Dishwasher
Fireplace Y
Appliance Commercial Range, Dishwasher
Heat Source Natural Gas
Laundry Lower Floor
Exterior
Parking Features Garage - Front Entry
Garage Spaces 3.0
Utilities Available Above Ground
Water Access N
Roof Type Architectural Shingle
Accessibility None
Attached Garage 1
Total Parking Spaces 3
Garage Y
Building
Lot Description Partly Wooded
Story 2
Foundation Block
Sewer Public Sewer
Water Public
Architectural Style Split Level
Level or Stories 2
Additional Building Above Grade, Below Grade
New Construction N
Schools
Elementary Schools Avon
Middle Schools Woodland
High Schools Haddon Heights H.S.
School District Barrington Borough Public Schools
Others
Pets Allowed Y
Senior Community No
Tax ID 03-00127 01-00017
Ownership Fee Simple
SqFt Source Assessor
Horse Property N
Special Listing Condition Standard
Pets Allowed No Pet Restrictions
Read Less
Want to know what your home might be worth? Contact us for a FREE valuation!

Our team is ready to help you sell your home for the highest possible price ASAP

Bought with Mary Wing • Weichert Realtors-Turnersville
GET MORE INFORMATION





