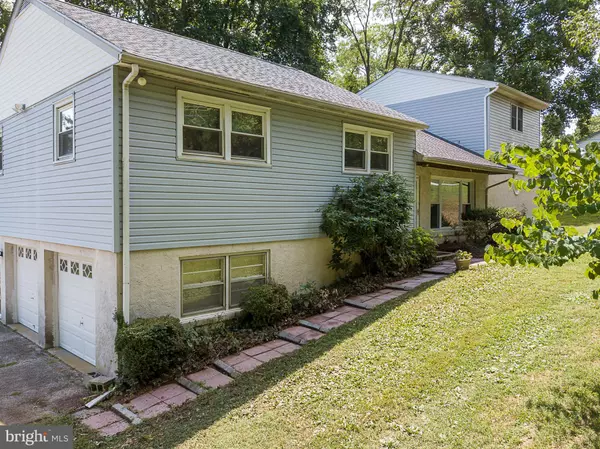$287,000
$310,000
7.4%For more information regarding the value of a property, please contact us for a free consultation.
2048 MARION Coatesville, PA 19320
3 Beds
2 Baths
2,812 SqFt
Key Details
Sold Price $287,000
Property Type Single Family Home
Sub Type Detached
Listing Status Sold
Purchase Type For Sale
Square Footage 2,812 sqft
Price per Sqft $102
Subdivision Foxfire
MLS Listing ID PACT510320
Sold Date 12/03/20
Style Colonial,Bi-level
Bedrooms 3
Full Baths 1
Half Baths 1
HOA Y/N N
Abv Grd Liv Area 2,212
Originating Board BRIGHT
Year Built 1973
Annual Tax Amount $4,593
Tax Year 2020
Lot Size 0.880 Acres
Acres 0.88
Lot Dimensions 0.00 x 0.00
Property Description
DOWNINGTOWN SCHOOL DISTRICT!!This house is priced to allow further upgrades and improvements. Rural setting located on less traveled street in West Bradford Township. 2812 sq. ft. of living and usable space w/3 bedrooms and an upper level bonus room, w/ 2 car garage (automatic opener);plenty of storage. Fire alarm system. Primary bedroom located on main floor. Property is just under 1 ACRE with plenty of room to rip and run in this park-like setting. Football anyone?Roof, newer double hung windows throughout, furnace, and hot water heater have all been replaced/installed. Primary bedroom has 2 closets 1 with California Organizer. Extra large size laundry room/mudroom, and powder room located on lower floor. Addition has been added to this bi-level, which includes formal dining area, gathering room , and upstairs possible 4th bedroom/Bonus room 22X17 (approx)with walk-in closet . Fully finished basement includes plenty of room for recreational use. The rear and front yards are tree lined w/deck. No water and sewer bills!! Nearby parks and recreation. Regional Rail and Amtrak up to 5 miles away. Property convenient to Downingtown & West Chester. VA and FHA buyers welcomed.
Location
State PA
County Chester
Area West Bradford Twp (10350)
Zoning R1
Rooms
Other Rooms Living Room, Bedroom 2, Bedroom 3, Bedroom 4, Kitchen, Family Room, Basement, Bedroom 1, Bathroom 1, Bathroom 2, Additional Bedroom
Basement Full, Drainage System, Fully Finished, Garage Access, Sump Pump, Walkout Stairs, Windows
Main Level Bedrooms 3
Interior
Interior Features Additional Stairway, Combination Dining/Living, Floor Plan - Open, Floor Plan - Traditional, Kitchen - Eat-In, Kitchen - Country, Walk-in Closet(s), Ceiling Fan(s), Carpet, Attic, Chair Railings, Combination Kitchen/Living, Dining Area, Family Room Off Kitchen, Window Treatments, Wood Floors
Hot Water Electric, Oil, Propane
Heating Hot Water & Baseboard - Electric
Cooling Ceiling Fan(s), Central A/C
Flooring Fully Carpeted, Hardwood, Tile/Brick, Laminated
Fireplaces Type Electric, Free Standing
Equipment Dryer - Electric, ENERGY STAR Clothes Washer, Oven - Self Cleaning, Oven/Range - Electric, Refrigerator, Washer/Dryer Hookups Only, Water Heater - High-Efficiency
Fireplace Y
Window Features ENERGY STAR Qualified,Low-E,Double Hung,Double Pane,Energy Efficient,Screens
Appliance Dryer - Electric, ENERGY STAR Clothes Washer, Oven - Self Cleaning, Oven/Range - Electric, Refrigerator, Washer/Dryer Hookups Only, Water Heater - High-Efficiency
Heat Source Oil
Laundry Washer In Unit, Dryer In Unit, Lower Floor
Exterior
Exterior Feature Deck(s)
Parking Features Garage - Side Entry, Garage Door Opener, Inside Access, Oversized, Additional Storage Area
Garage Spaces 8.0
Utilities Available Cable TV, Electric Available, Multiple Phone Lines, Phone, Sewer Available, Water Available
Water Access N
View Trees/Woods, Street
Roof Type Pitched,Shingle
Street Surface Paved
Accessibility Level Entry - Main, No Stairs
Porch Deck(s)
Road Frontage Boro/Township
Attached Garage 2
Total Parking Spaces 8
Garage Y
Building
Lot Description Backs to Trees, Front Yard, No Thru Street, Open, Private, Cleared, Sloping, Rear Yard, Level, Landscaping, Road Frontage, Rural, SideYard(s), Trees/Wooded
Story 3
Sewer On Site Septic
Water Well
Architectural Style Colonial, Bi-level
Level or Stories 3
Additional Building Above Grade, Below Grade
Structure Type Dry Wall,Other
New Construction N
Schools
Elementary Schools W Branford
Middle Schools Downington
High Schools Downingtown High School West Campus
School District Downingtown Area
Others
Pets Allowed Y
Senior Community No
Tax ID 50-04Q-0016
Ownership Fee Simple
SqFt Source Assessor
Security Features Fire Detection System
Acceptable Financing Conventional, Cash, FHA, USDA, VA
Horse Property N
Listing Terms Conventional, Cash, FHA, USDA, VA
Financing Conventional,Cash,FHA,USDA,VA
Special Listing Condition Standard
Pets Allowed No Pet Restrictions
Read Less
Want to know what your home might be worth? Contact us for a FREE valuation!

Our team is ready to help you sell your home for the highest possible price ASAP

Bought with Kathleen A Iannucci • Monument Sotheby's International Realty
GET MORE INFORMATION





