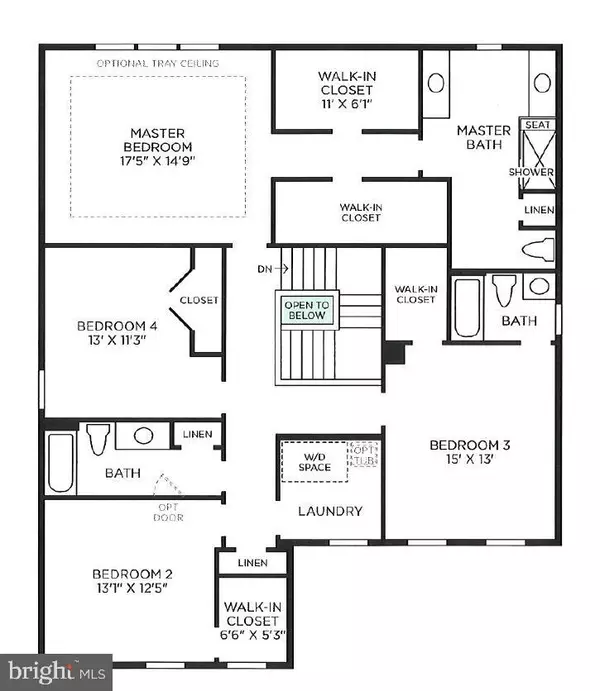$896,745
$904,995
0.9%For more information regarding the value of a property, please contact us for a free consultation.
41355 TARRAGON LEAF DR Aldie, VA 20105
5 Beds
5 Baths
3,713 SqFt
Key Details
Sold Price $896,745
Property Type Single Family Home
Sub Type Detached
Listing Status Sold
Purchase Type For Sale
Square Footage 3,713 sqft
Price per Sqft $241
Subdivision Lenah Mill - The Parker
MLS Listing ID VALO417170
Sold Date 02/08/21
Style Transitional
Bedrooms 5
Full Baths 4
Half Baths 1
HOA Fees $140/mo
HOA Y/N Y
Abv Grd Liv Area 3,102
Originating Board BRIGHT
Year Built 2020
Tax Year 2020
Lot Size 9,375 Sqft
Acres 0.22
Property Description
Move in Late Fall Early Winter!! Fully Furnished and Upgraded Hersch Decorated Model!! Walk up home site. 5 bedrooms, 4 baths. Gorgeous hardwood flooring throughout the first floor and 2nd floor hall. Master bedroom features his/her closets. 2 bedrooms share a buddy bath plus there is a bedroom en- suite. Gourmet kitchen features upgraded cabinets with island, upgraded quartz and SS appliances. Kitchen flows seamlessly into a light filled Sunroom- great for entertaining. The home is beautifully appointed with luxurious design features quartz in master, upgraded tile in all bathrooms, fireplace and more. Full finished lower level rec room with full bath and bedroom. Resort style amenities include 25-meter pool, kid pool, tot lots, walking paths, soccer field, tennis courts, basketball court, Boat House Lake, club house with gym and so much more. Close access to commuter routes, shopping and dining. Loudoun County Schools!!!
Location
State VA
County Loudoun
Rooms
Other Rooms Living Room, Dining Room, Primary Bedroom, Bedroom 2, Bedroom 3, Bedroom 4, Bedroom 5, Kitchen, Family Room, Basement, Foyer, Sun/Florida Room, Recreation Room
Basement Full, Heated, Fully Finished, Walkout Stairs, Daylight, Partial, Sump Pump
Interior
Interior Features Walk-in Closet(s), Air Filter System, Recessed Lighting, Dining Area, Upgraded Countertops, Carpet, Floor Plan - Open, Kitchen - Island, Pantry
Hot Water Natural Gas
Heating Central, Heat Pump(s), Energy Star Heating System, Forced Air, Zoned, Programmable Thermostat
Cooling Energy Star Cooling System, Programmable Thermostat, Central A/C, Heat Pump(s), Zoned
Flooring Carpet, Hardwood, Vinyl, Ceramic Tile
Fireplaces Number 1
Fireplaces Type Gas/Propane
Equipment Air Cleaner, Cooktop, Disposal, ENERGY STAR Dishwasher, ENERGY STAR Refrigerator, Exhaust Fan, Microwave, Range Hood, Refrigerator
Furnishings Yes
Fireplace Y
Window Features Insulated,Screens,Double Pane,Low-E
Appliance Air Cleaner, Cooktop, Disposal, ENERGY STAR Dishwasher, ENERGY STAR Refrigerator, Exhaust Fan, Microwave, Range Hood, Refrigerator
Heat Source Natural Gas, Central
Laundry Hookup, Upper Floor
Exterior
Exterior Feature Porch(es), Deck(s)
Parking Features Garage - Front Entry, Garage Door Opener, Inside Access
Garage Spaces 4.0
Utilities Available Under Ground
Amenities Available Club House, Jog/Walk Path, Lake, Meeting Room, Party Room, Tennis Courts, Pool - Outdoor, Basketball Courts, Exercise Room, Fitness Center, Water/Lake Privileges, Soccer Field, Tot Lots/Playground, Common Grounds, Community Center
Water Access N
Roof Type Architectural Shingle
Accessibility 2+ Access Exits, 32\"+ wide Doors, Doors - Lever Handle(s)
Porch Porch(es), Deck(s)
Attached Garage 2
Total Parking Spaces 4
Garage Y
Building
Lot Description Premium, Backs - Open Common Area
Story 2
Sewer Public Sewer
Water Public
Architectural Style Transitional
Level or Stories 2
Additional Building Above Grade, Below Grade
Structure Type Dry Wall,9'+ Ceilings
New Construction Y
Schools
Elementary Schools Goshen Post
Middle Schools Mercer
High Schools John Champe
School District Loudoun County Public Schools
Others
HOA Fee Include Management,Reserve Funds,Road Maintenance,Sewer,Snow Removal,Pool(s),Recreation Facility,Trash
Senior Community No
Tax ID 248264809000
Ownership Fee Simple
SqFt Source Estimated
Security Features Monitored,Smoke Detector
Special Listing Condition Standard
Read Less
Want to know what your home might be worth? Contact us for a FREE valuation!

Our team is ready to help you sell your home for the highest possible price ASAP

Bought with Vijaya Rallabandi • Partners Real Estate

GET MORE INFORMATION




