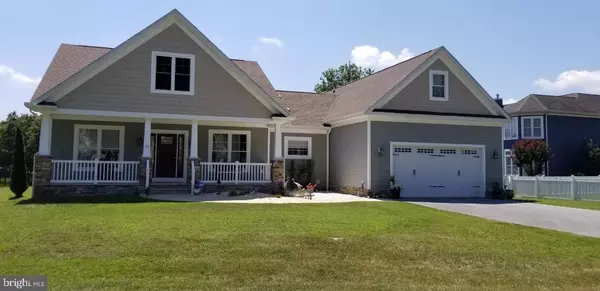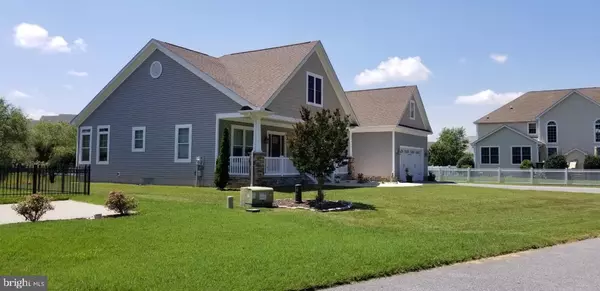$640,000
$644,000
0.6%For more information regarding the value of a property, please contact us for a free consultation.
32 WINDSOR RD Rehoboth Beach, DE 19971
3 Beds
4 Baths
2,547 SqFt
Key Details
Sold Price $640,000
Property Type Single Family Home
Sub Type Detached
Listing Status Sold
Purchase Type For Sale
Square Footage 2,547 sqft
Price per Sqft $251
Subdivision Rehoboth Beach Yacht And Cc
MLS Listing ID DESU165242
Sold Date 09/14/20
Style Coastal,Cottage
Bedrooms 3
Full Baths 2
Half Baths 2
HOA Fees $20/ann
HOA Y/N Y
Abv Grd Liv Area 2,547
Originating Board BRIGHT
Year Built 2011
Annual Tax Amount $2,061
Tax Year 2020
Lot Size 0.310 Acres
Acres 0.31
Lot Dimensions 108.00 x 160.00
Property Description
This is a must see beautiful custom built home in the well established community of Rehoboth Beach Yacht & C.C. Mostly one floor living in this home, with one of the best Kitchens for cooks you will find. 27 Maple Kitchen cabinets for storage and lots of counter space. This nice Open Floor Plan features Bar seating, Granite counters, Stainless appliances, 5 Burner Gas Cook Top, 2 full size Sinks, under and over cabinet lighting, Pantry and Ceramic Tile flooring. Throughout the Living area is 3.25" wide Hardwood Flooring. The First floor Master Bedroom has a large Walk-in Closet and the Master Bath has both a Soaking tub and Large Walk In Tile Shower, The Master Bath floor also has radiant heat for those cold mornings. The home has a split bedroom floor plan and although the current owners use the rear Guest Room as a Den/Office, it does have a closet and is considered their 3rd Bedroom. The room now used as a Den is in the rear of the house and features lovely views of the wooded open space as well as a door to access the large Screened Porch. The Screened Porch , measuring about 14'x18' is great for entertaining and just outside the porch is a gas line for your grill. No more lugging propane tanks. Let's talk about the lot...Almost 1/3 of an acre backs to open space full of nature and a bird lovers paradise. Sit on your porch and look at nature. Even the window coverings in Master Bedroom and Breakfast Room allow top down and bottom up operation so the owners told me they can watch the stars at night from their bedroom window. There is a bonus room on the second floor with half bath offering a lot of options to add another bedroom or use it as exercise room, home theatre, or home office. The First Floor also has a spacious Laundry Room with Utility Sink and a Large Storage Closet. Even the Garage has attention to detail. It is over sized measuring about 24' x 24' has an epoxy finish on the floor, Tankless water heater, Garage Door Opener and a Passage Door to the outside. So many features, it will make a great Primary or Second Home located close to Restaurants, Shopping and the Boardwalk and Beaches of Rehoboth.
Location
State DE
County Sussex
Area Lewes Rehoboth Hundred (31009)
Zoning MR
Rooms
Other Rooms Dining Room, Primary Bedroom, Bedroom 2, Bedroom 3, Kitchen, Great Room, Laundry, Bonus Room, Primary Bathroom, Half Bath
Main Level Bedrooms 3
Interior
Interior Features Breakfast Area, Carpet, Ceiling Fan(s), Combination Dining/Living, Entry Level Bedroom, Floor Plan - Open, Kitchen - Eat-In, Primary Bath(s), Recessed Lighting, Solar Tube(s), Upgraded Countertops, Walk-in Closet(s), Window Treatments, Wood Floors, Formal/Separate Dining Room, Pantry, Skylight(s), Soaking Tub
Hot Water Tankless
Heating Forced Air
Cooling Central A/C
Flooring Hardwood, Ceramic Tile
Fireplaces Number 1
Equipment Built-In Microwave, Dishwasher, Disposal, Dryer, Exhaust Fan, Humidifier, Oven/Range - Gas, Stainless Steel Appliances, Washer, Water Heater - Tankless
Furnishings No
Fireplace Y
Window Features Energy Efficient,Insulated,Screens
Appliance Built-In Microwave, Dishwasher, Disposal, Dryer, Exhaust Fan, Humidifier, Oven/Range - Gas, Stainless Steel Appliances, Washer, Water Heater - Tankless
Heat Source Propane - Leased
Laundry Main Floor
Exterior
Exterior Feature Porch(es), Screened
Parking Features Garage Door Opener, Garage - Front Entry
Garage Spaces 6.0
Water Access N
Roof Type Architectural Shingle
Street Surface Black Top
Accessibility None
Porch Porch(es), Screened
Road Frontage Public, State
Attached Garage 2
Total Parking Spaces 6
Garage Y
Building
Lot Description Backs - Open Common Area, Landscaping
Story 2
Foundation Crawl Space
Sewer Public Sewer
Water Public
Architectural Style Coastal, Cottage
Level or Stories 2
Additional Building Above Grade, Below Grade
New Construction N
Schools
School District Cape Henlopen
Others
Senior Community No
Tax ID 334-19.00-1385.00
Ownership Fee Simple
SqFt Source Assessor
Security Features Security System,Surveillance Sys,Smoke Detector,Carbon Monoxide Detector(s)
Acceptable Financing Cash, Conventional
Listing Terms Cash, Conventional
Financing Cash,Conventional
Special Listing Condition Standard
Read Less
Want to know what your home might be worth? Contact us for a FREE valuation!

Our team is ready to help you sell your home for the highest possible price ASAP

Bought with Debbie Reed • RE/MAX Realty Group Rehoboth

GET MORE INFORMATION





