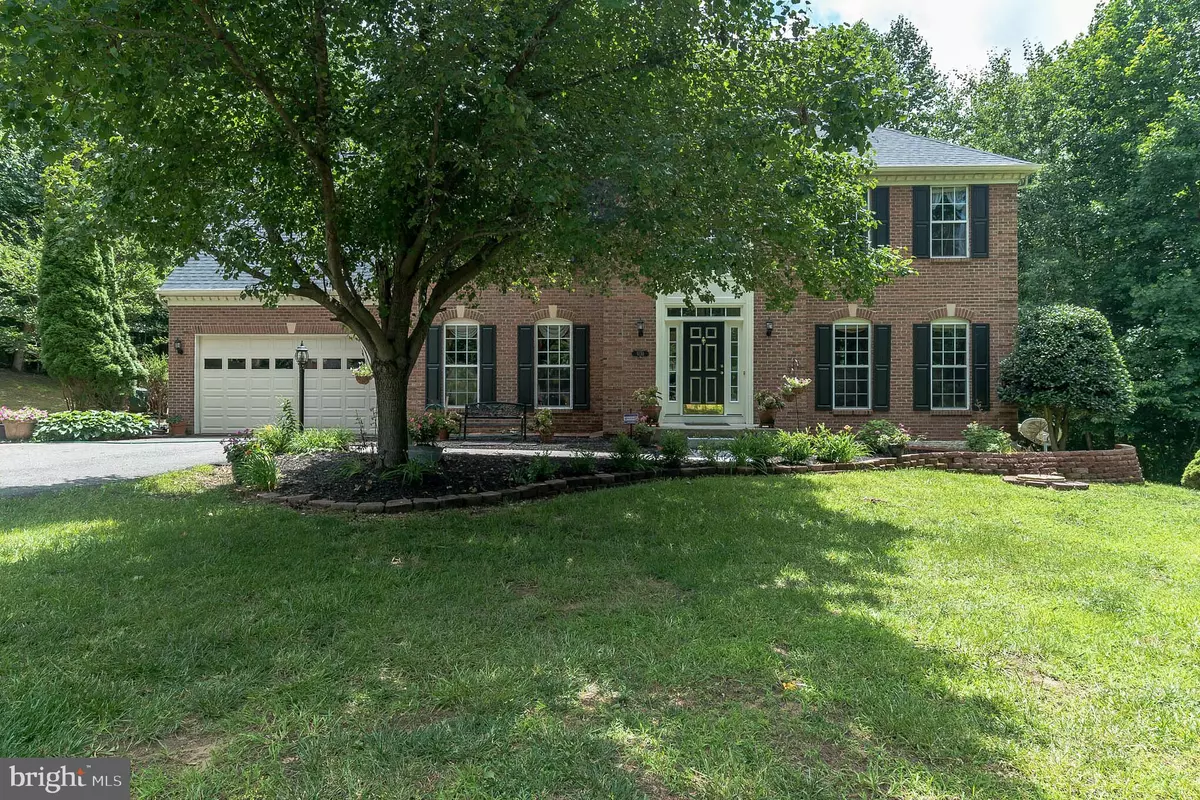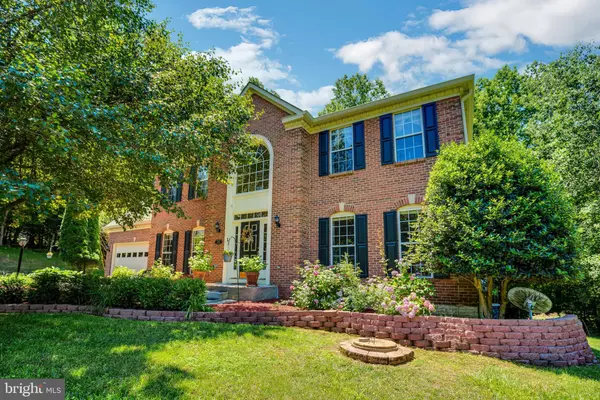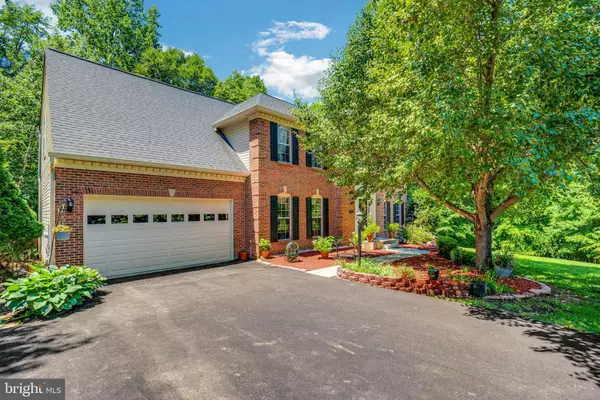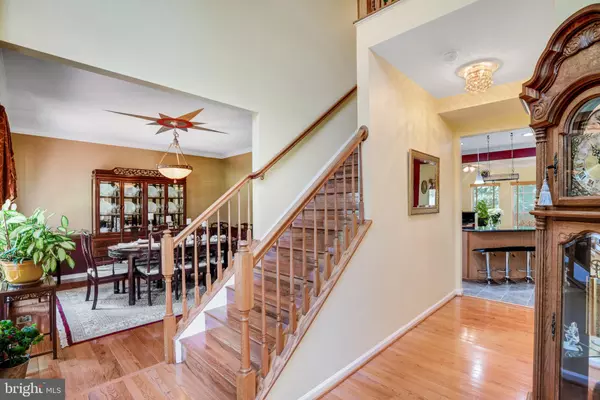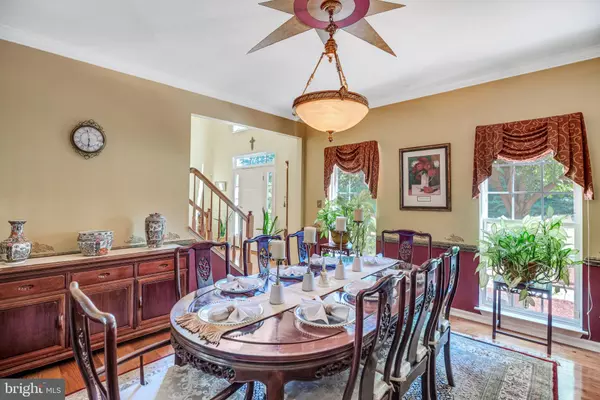$615,000
$599,999
2.5%For more information regarding the value of a property, please contact us for a free consultation.
5130 CELESTIAL LN Brandywine, MD 20613
4 Beds
4 Baths
4,362 SqFt
Key Details
Sold Price $615,000
Property Type Single Family Home
Sub Type Detached
Listing Status Sold
Purchase Type For Sale
Square Footage 4,362 sqft
Price per Sqft $140
Subdivision Teaberry Ridge
MLS Listing ID MDCH2000454
Sold Date 09/22/21
Style Colonial
Bedrooms 4
Full Baths 3
Half Baths 1
HOA Y/N N
Abv Grd Liv Area 3,194
Originating Board BRIGHT
Year Built 2001
Annual Tax Amount $5,352
Tax Year 2021
Lot Size 3.000 Acres
Acres 3.0
Property Description
This is a well-cared for stately, brick-front colonial in 3+acre (no HOA) community in Charles County. The first level features 9-foot ceilings, a formal dining room with custom moldings, study/sitting room/living room and family room with hardwood floors and a gourmet kitchen. The kitchen has plenty of cabinets, a double oven, granite countertops with granite backsplash and an adjacent morning room both with ceramic tile flooring. The family room features a fireplace with a marble surround, recessed lighting and is wired for surround sound. Off the Morning room is a large deck and a screened-in gazebo for outdoor dining and entertaining. Hardwood stairs lead to the upper level featuring a huge owner's suite, plus 3 other large bedrooms. The upstairs flooring has hardwoods in the hall and new carpeting in the bedrooms. The owner's suite includes a super bath with dual vanities, soaking jetted tub, separate shower and two walk-in closets. The other 3 bedrooms all have nice-sized closets and ceiling fans. The lower level, with a walkout, has been fully finished recently and shows a Movie/TV viewing area, den, work out area, full bath with shower and plenty of storage closets. The utility room has an 80-gallon hot water heater and water softening system. Outback is a lovely, private, partially fenced-in backyard. The house also has a newer 20-year roof with architectural shingles, over-sized gutters and downspouts which were just replaced in 2019. The driveway has a new layer of asphalt to complete the exterior along with the landscaping and accent lighting. This home is a must see!
Location
State MD
County Charles
Zoning AC
Direction Northwest
Rooms
Other Rooms Dining Room, Primary Bedroom, Bedroom 2, Bedroom 3, Bedroom 4, Kitchen, Family Room, Basement, Breakfast Room, Study, Laundry
Basement Fully Finished, Heated, Interior Access, Windows, Improved, Walkout Level, Full
Interior
Interior Features Breakfast Area, Carpet, Ceiling Fan(s), Family Room Off Kitchen, Floor Plan - Traditional, Formal/Separate Dining Room, Kitchen - Gourmet, Kitchen - Island, Primary Bath(s), Walk-in Closet(s), Window Treatments, Wood Floors, Chair Railings, Crown Moldings, Recessed Lighting, Pantry, Water Treat System, Soaking Tub, Upgraded Countertops
Hot Water Electric
Heating Heat Pump(s), Zoned
Cooling Central A/C, Heat Pump(s), Zoned, Ceiling Fan(s)
Flooring Carpet, Ceramic Tile, Hardwood, Vinyl
Fireplaces Number 1
Fireplaces Type Mantel(s), Gas/Propane, Screen
Equipment Dishwasher, Disposal, Dryer - Electric, Icemaker, Oven - Double, Oven - Self Cleaning, Refrigerator, Washer, Water Heater, Cooktop, Water Conditioner - Owned, Exhaust Fan, Oven - Wall
Fireplace Y
Window Features Double Pane,Vinyl Clad
Appliance Dishwasher, Disposal, Dryer - Electric, Icemaker, Oven - Double, Oven - Self Cleaning, Refrigerator, Washer, Water Heater, Cooktop, Water Conditioner - Owned, Exhaust Fan, Oven - Wall
Heat Source Electric
Laundry Has Laundry, Main Floor, Hookup, Washer In Unit, Dryer In Unit
Exterior
Exterior Feature Deck(s)
Parking Features Garage - Front Entry, Garage Door Opener
Garage Spaces 6.0
Fence Privacy, Wood, Rear
Utilities Available Multiple Phone Lines, Phone, Phone Connected, Phone Available, Propane, Under Ground, Electric Available
Water Access N
Roof Type Architectural Shingle
Street Surface Black Top
Accessibility None
Porch Deck(s)
Road Frontage City/County
Attached Garage 2
Total Parking Spaces 6
Garage Y
Building
Lot Description Backs to Trees, Rear Yard, SideYard(s), Trees/Wooded, Front Yard, Landscaping
Story 3
Foundation Concrete Perimeter
Sewer Private Septic Tank
Water Well
Architectural Style Colonial
Level or Stories 3
Additional Building Above Grade, Below Grade
Structure Type Dry Wall
New Construction N
Schools
Elementary Schools Call School Board
Middle Schools Call School Board
High Schools Call School Board
School District Charles County Public Schools
Others
Pets Allowed Y
Senior Community No
Tax ID 0909028439
Ownership Fee Simple
SqFt Source Estimated
Security Features Security System,Monitored
Special Listing Condition Standard
Pets Allowed No Pet Restrictions
Read Less
Want to know what your home might be worth? Contact us for a FREE valuation!

Our team is ready to help you sell your home for the highest possible price ASAP

Bought with JEANNETTE S SECKE • Samson Properties
GET MORE INFORMATION

