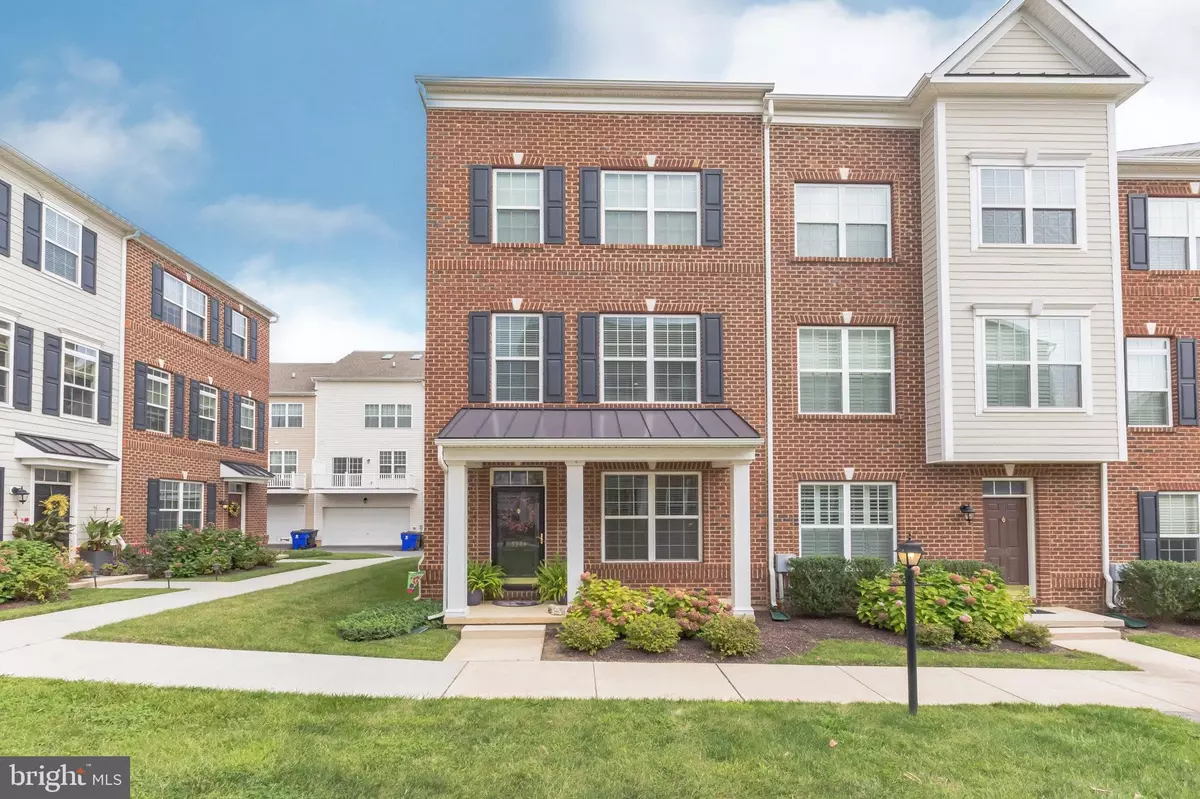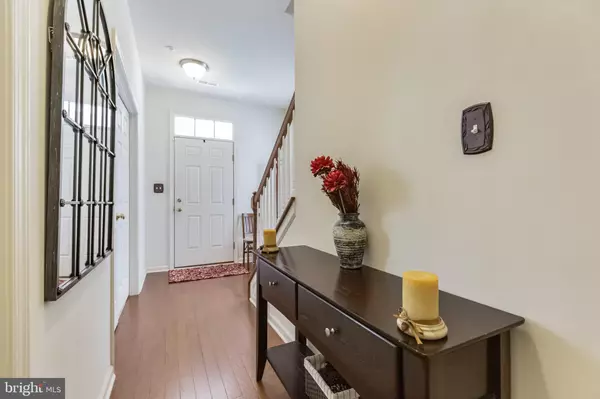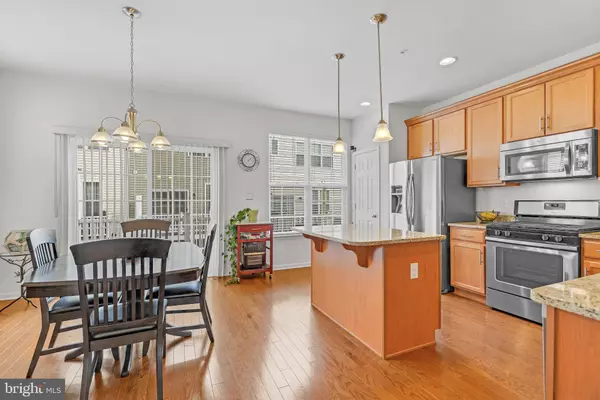$378,000
$369,900
2.2%For more information regarding the value of a property, please contact us for a free consultation.
1343 PARISH AVE Claymont, DE 19703
3 Beds
3 Baths
1,900 SqFt
Key Details
Sold Price $378,000
Property Type Townhouse
Sub Type End of Row/Townhouse
Listing Status Sold
Purchase Type For Sale
Square Footage 1,900 sqft
Price per Sqft $198
Subdivision Darley Green
MLS Listing ID DENC2005948
Sold Date 10/28/21
Style Traditional
Bedrooms 3
Full Baths 2
Half Baths 1
HOA Fees $72/mo
HOA Y/N Y
Abv Grd Liv Area 1,900
Originating Board BRIGHT
Year Built 2015
Annual Tax Amount $2,596
Tax Year 2021
Lot Size 1,307 Sqft
Acres 0.03
Lot Dimensions 0.00 x 0.00
Property Description
RARE FIND! Luxury End Unit Townhome located in the much desirable Darley Green! Beginning with the great curb appeal, and front Brick Elevation and covered entrance, this beautiful home shows pride of ownership. As you enter into the ground level foyer, leading into a workout room or potential home office, coat closet and entrance to the 2 car garage. Adventure up to the main level where you will be welcomed by the abundance of natural sunlight, gleaming wood floors, neutral colored decor and open floor design. Enjoy preparing meals in the bright spacious kitchen, offering granite countertops, an undermount double sink, center island, breakfast bar, stainless steel appliances, recessed lighting, 42” cabinets and dining area with access to the deck area. The family room opening to the kitchen and dining area, provides the perfect floor plan for entertaining family and friends. To complete this level is a powder room conveniently positioned for easy access to the entry level and main floor. Retire at the end of the day to the owners suite. Featuring a walk-in closet, and a private bath with a stall shower, soaking tub and double vanity sink. Completing this level are two additional bedrooms, a main bath and upstairs laundry area. A real plus! The tour doesn't stop here. On the upper level you will find a multi functional loft area with a vision for an abundance of uses. Currently used as a home office/entertainment area, it could be used as a playroom or recreation room. Located conveniently to shopping, restaurants, the library and Septa train station, walking paths, parks and attractions. I-495 & I-95 for easy access to Philadelphia, New Jersey and Delaware Beaches. Book your tour today! With all the major systems being only 6 years young, this home won't last long.
Location
State DE
County New Castle
Area Brandywine (30901)
Zoning HT
Rooms
Other Rooms Dining Room, Primary Bedroom, Bedroom 2, Bedroom 3, Kitchen, Family Room, Loft, Other
Basement Full
Interior
Interior Features Breakfast Area, Crown Moldings, Dining Area, Floor Plan - Open, Family Room Off Kitchen, Wood Floors, Walk-in Closet(s), Recessed Lighting, Kitchen - Island
Hot Water Electric
Heating Forced Air
Cooling Central A/C
Flooring Hardwood, Carpet
Fireplace N
Heat Source Natural Gas
Laundry Upper Floor
Exterior
Exterior Feature Deck(s)
Parking Features Garage - Rear Entry, Garage Door Opener, Inside Access
Garage Spaces 2.0
Utilities Available Cable TV
Water Access N
Roof Type Asphalt
Accessibility None
Porch Deck(s)
Attached Garage 2
Total Parking Spaces 2
Garage Y
Building
Story 3
Foundation Concrete Perimeter
Sewer Public Septic
Water Public
Architectural Style Traditional
Level or Stories 3
Additional Building Above Grade, Below Grade
New Construction Y
Schools
Elementary Schools Claymont
Middle Schools Talley
High Schools Mount Pleasant
School District Brandywine
Others
HOA Fee Include Snow Removal,Lawn Care Front
Senior Community No
Tax ID 06-071.00-413
Ownership Fee Simple
SqFt Source Assessor
Acceptable Financing Cash, Conventional, FHA, VA
Listing Terms Cash, Conventional, FHA, VA
Financing Cash,Conventional,FHA,VA
Special Listing Condition Standard
Read Less
Want to know what your home might be worth? Contact us for a FREE valuation!

Our team is ready to help you sell your home for the highest possible price ASAP

Bought with Jeffrey B Kralovec • BHHS Fox & Roach-Concord
GET MORE INFORMATION





