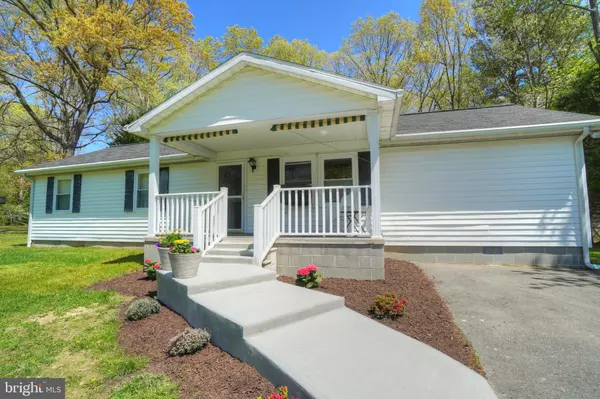$235,000
$243,500
3.5%For more information regarding the value of a property, please contact us for a free consultation.
8997 TREESDALE DRIVE Easton, MD 21601
3 Beds
2 Baths
2,240 SqFt
Key Details
Sold Price $235,000
Property Type Single Family Home
Sub Type Detached
Listing Status Sold
Purchase Type For Sale
Square Footage 2,240 sqft
Price per Sqft $104
Subdivision None Available
MLS Listing ID MDTA140906
Sold Date 07/27/21
Style Ranch/Rambler
Bedrooms 3
Full Baths 1
Half Baths 1
HOA Y/N N
Abv Grd Liv Area 2,240
Originating Board BRIGHT
Year Built 1977
Annual Tax Amount $1,377
Tax Year 2020
Lot Size 0.516 Acres
Acres 0.52
Property Description
Well maintained Pennsylvania Dutch home Amish built on a large lot in Talbot County. This home is located close to Easton, 3BR, 1 1/2 baths, a first floor MBR with 2 large walk in closets, large family room, living room, an additional large room that can be used as a kids playroom, office, or crafting room. There is a separate back entrance to the large additional room. The crawl space has been recently encapsulated.
Location
State MD
County Talbot
Zoning RESIDENTIAL
Rooms
Other Rooms Living Room, Bedroom 2, Bedroom 3, Kitchen, Family Room, Bedroom 1, Recreation Room, Utility Room
Main Level Bedrooms 3
Interior
Interior Features Attic, Combination Kitchen/Dining, Carpet, Ceiling Fan(s), Family Room Off Kitchen, Pantry, Tub Shower, Walk-in Closet(s)
Hot Water Electric
Heating Baseboard - Electric
Cooling Window Unit(s)
Flooring Carpet, Vinyl
Equipment Dryer - Electric, Washer
Furnishings No
Fireplace N
Window Features Replacement
Appliance Dryer - Electric, Washer
Heat Source None
Laundry Main Floor
Exterior
Garage Spaces 3.0
Utilities Available Electric Available
Water Access N
Accessibility None
Total Parking Spaces 3
Garage N
Building
Story 1
Foundation Block, Crawl Space
Sewer Private Sewer
Water Well
Architectural Style Ranch/Rambler
Level or Stories 1
Additional Building Above Grade
New Construction N
Schools
School District Talbot County Public Schools
Others
Pets Allowed N
Senior Community No
Tax ID 2101053515
Ownership Fee Simple
SqFt Source Estimated
Acceptable Financing Cash, Conventional, FHA, VA
Listing Terms Cash, Conventional, FHA, VA
Financing Cash,Conventional,FHA,VA
Special Listing Condition Standard
Read Less
Want to know what your home might be worth? Contact us for a FREE valuation!

Our team is ready to help you sell your home for the highest possible price ASAP

Bought with Douglas G Kayhoe • Douglas Realty LLC

GET MORE INFORMATION





