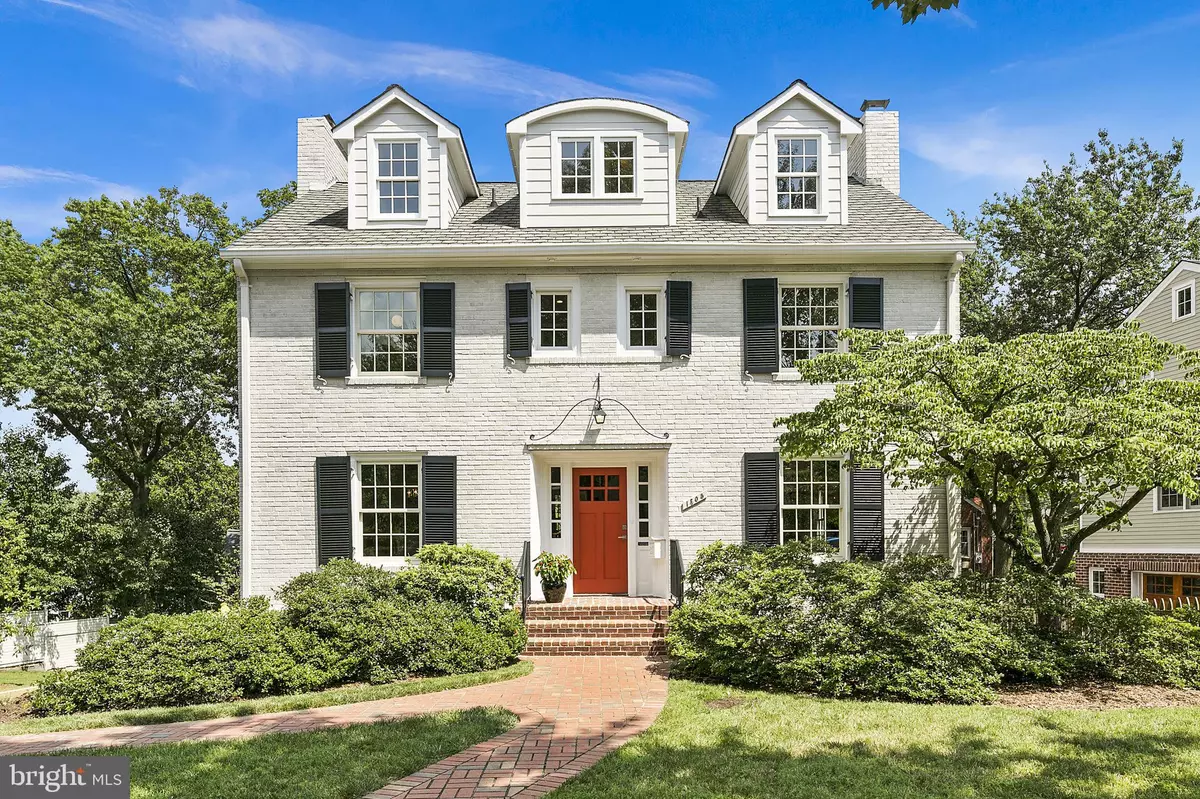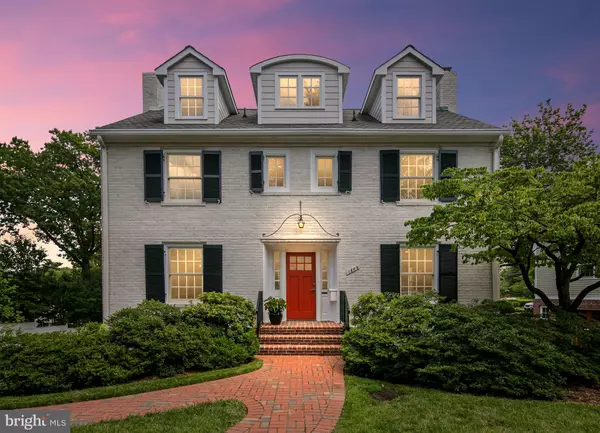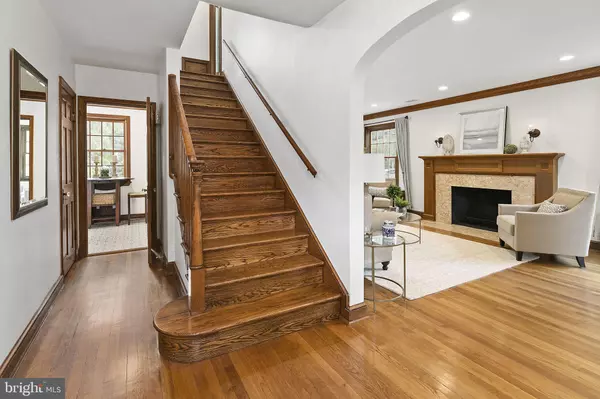$1,706,000
$1,695,000
0.6%For more information regarding the value of a property, please contact us for a free consultation.
1805 N HARVARD ST Arlington, VA 22201
5 Beds
5 Baths
2,972 SqFt
Key Details
Sold Price $1,706,000
Property Type Single Family Home
Sub Type Detached
Listing Status Sold
Purchase Type For Sale
Square Footage 2,972 sqft
Price per Sqft $574
Subdivision Lyon Village
MLS Listing ID VAAR166326
Sold Date 08/18/20
Style Colonial
Bedrooms 5
Full Baths 4
Half Baths 1
HOA Y/N N
Abv Grd Liv Area 2,972
Originating Board BRIGHT
Year Built 1937
Annual Tax Amount $15,446
Tax Year 2020
Lot Size 6,775 Sqft
Acres 0.16
Property Description
Elegant Center Hall Colonial only begins to describe this home. The perfect backdrop for the story of your life, the residence is ideally sited on a quiet street in sought-after Lyon Village only steps to Clarendon, with easy access to transportation, shops and eateries. More importantly during this time is the easy distance one half block to Lyon Village Park with its playground, tennis and basketball courts, and room for play AND trails for running, biking and walking. The impressive curb appeal of this expansive painted brick home with over-sized dormered windows and a winding walkway captures one s imagination. Before even stepping foot in the home one envisions the ideal, generous spaces and easy lifestyle it affords. Upon entering, one is greeted by a well-proportioned foyer and formal living and dining rooms. The ample living room commands attention with a granite fireplace surround, oversized windows, custom built-in shelving and French doors leading to the family room. This gorgeous space can accommodate both formal gatherings and informal living. The remainder of the main living spaces provide a powder room; just updated and singular all-white and stainless eat-in kitchen; and sunny family room opening to a raised porch overlooking the rear yard. The full kitchen renovation in 2020 sees quartz counters, designer tile backsplash and flooring and new refrigerator, dishwasher and cooktop. The two upper levels of the residence offer 5 bedrooms and 3 full bathrooms. The owners suite, 3 additional bedrooms and gorgeous hall bath occupy one floor; with the uppermost level containing a spacious bright space everyone will want to claim as their own! Paying attention to the smallest details, both the owner and hall bath were completed in 2015 and use beautiful tile and lighting, high-end Moen fixtures and towel warmers. The lower level of the home enjoys another brand new full bath and mudroom (2020), a large recreation room with second wood burning fireplace, and ample storage. The mudroom opens to the rear of the home and the home s two-car garage. This home is a masterpiece of the new and classic details, from the original hardwood floors, built-in dining room hutch and bookshelves, window seat, French doors and gorgeously updated kitchen and bathrooms and a state-of-the-art heating and cooling system, with a new cooling system in 2018. ADJOINING 6065 SQ FT LOT AVAILABLE FOR $1,300,000. .
Location
State VA
County Arlington
Zoning R-6
Direction West
Rooms
Other Rooms Living Room, Dining Room, Primary Bedroom, Sitting Room, Bedroom 2, Bedroom 3, Bedroom 5, Kitchen, Bedroom 1, Recreation Room, Bathroom 1, Bathroom 3, Primary Bathroom
Basement Other
Interior
Hot Water Natural Gas
Heating Radiator, Programmable Thermostat, Forced Air
Cooling Central A/C
Flooring Hardwood
Fireplaces Number 2
Heat Source Natural Gas, Electric
Exterior
Parking Features Garage - Side Entry
Garage Spaces 2.0
Water Access N
Roof Type Architectural Shingle
Accessibility None
Attached Garage 2
Total Parking Spaces 2
Garage Y
Building
Story 4
Sewer Public Sewer
Water Public
Architectural Style Colonial
Level or Stories 4
Additional Building Above Grade, Below Grade
New Construction N
Schools
School District Arlington County Public Schools
Others
Senior Community No
Tax ID 15-032-004
Ownership Fee Simple
SqFt Source Assessor
Special Listing Condition Standard
Read Less
Want to know what your home might be worth? Contact us for a FREE valuation!

Our team is ready to help you sell your home for the highest possible price ASAP

Bought with Renata Briggman • KW Metro Center

GET MORE INFORMATION





