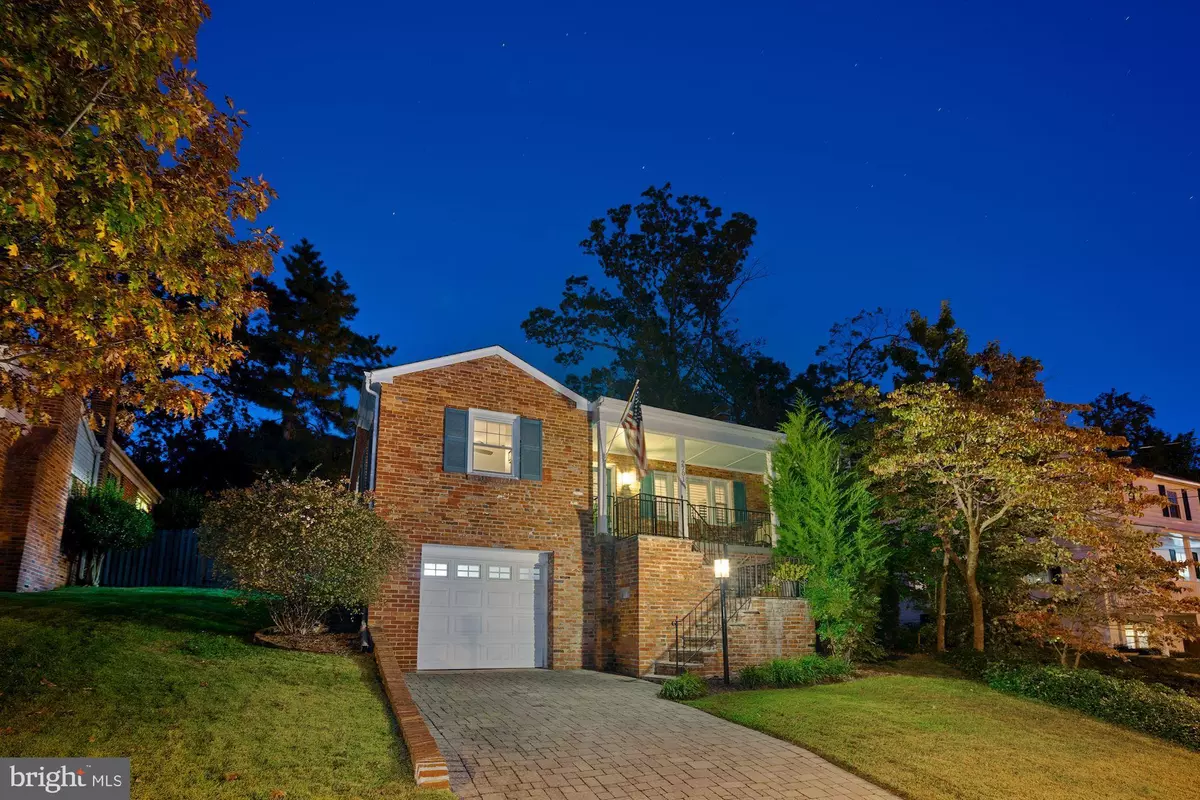$790,000
$785,000
0.6%For more information regarding the value of a property, please contact us for a free consultation.
2701 VALLEY DR Alexandria, VA 22302
2 Beds
2 Baths
1,686 SqFt
Key Details
Sold Price $790,000
Property Type Single Family Home
Sub Type Detached
Listing Status Sold
Purchase Type For Sale
Square Footage 1,686 sqft
Price per Sqft $468
Subdivision Braddock Heights
MLS Listing ID VAAX252090
Sold Date 12/02/20
Style Ranch/Rambler
Bedrooms 2
Full Baths 2
HOA Y/N N
Abv Grd Liv Area 1,077
Originating Board BRIGHT
Year Built 1960
Annual Tax Amount $8,438
Tax Year 2020
Lot Size 6,655 Sqft
Acres 0.15
Property Description
Fantastic two-bedroom ranch/rambler in the heart of Braddock Heights and George Mason Elementary School District. The Living Room offers beautiful built-in shelving and a cozy wood-burning fireplace - chimney repointed and repaired 9/16 with new stainless steel chimney liner installed 8/18. Hardwood floors and crown molding adorn the Living Room, the Dining Room, and the Bedrooms. The Master Bedroom provides additional storage with the addition of a new Master Bedroom closet 8/18. Home is updated with an open concept now connecting the Dining Room and Kitchen, which now features a pantry 8/18. Kitchen also offers granite countertops and stainless steel appliances including a new dishwasher 4/20. Family Room and Bonus Room boast sleek, modern flooring installed 8/18. The Bonus Room was made to feel more spacious with the removal of a partition wall 8/18. The Full Bathroom in the basement features an updated bathtub and contemporary tile. The Laundry Room offers newer W/D & vent hose 9/16. Spacious two-car garage provides basement access. The serene, private back yard with vegetable garden is perfect for entertaining or enjoying time with family. New back patio, window wells, and water abatement system were installed 10/19. Additional improvements have been made over the past four years, including: New roof w/ 40 yr architectural shingles 5/17, HVAC 8/17, extensive brick repair on the front exterior 8/17. Exterior railing & columns stripped & repainted 5/18. New paver driveway 9/16. Virtual tour accessible at: http://spws.homevisit.com/hvid/312963
Location
State VA
County Alexandria City
Zoning R 8
Direction Southwest
Rooms
Other Rooms Living Room, Dining Room, Primary Bedroom, Bedroom 2, Kitchen, Family Room, Laundry, Bathroom 2, Bonus Room, Primary Bathroom
Basement Garage Access, Connecting Stairway, Fully Finished, Heated
Main Level Bedrooms 2
Interior
Interior Features Attic, Built-Ins, Ceiling Fan(s), Crown Moldings, Dining Area, Pantry, Stall Shower, Tub Shower, Upgraded Countertops, Wood Floors
Hot Water Natural Gas
Heating Forced Air
Cooling Central A/C
Flooring Hardwood, Ceramic Tile, Other
Fireplaces Number 1
Equipment Built-In Microwave, Compactor, Built-In Range, Dishwasher, Disposal, Dryer, Washer, Refrigerator
Fireplace Y
Appliance Built-In Microwave, Compactor, Built-In Range, Dishwasher, Disposal, Dryer, Washer, Refrigerator
Heat Source Natural Gas
Exterior
Exterior Feature Porch(es), Patio(s), Brick
Parking Features Additional Storage Area, Basement Garage, Garage - Front Entry, Garage Door Opener, Inside Access
Garage Spaces 4.0
Fence Wood, Other
Utilities Available Cable TV Available
Water Access N
Roof Type Shingle
Accessibility None
Porch Porch(es), Patio(s), Brick
Attached Garage 2
Total Parking Spaces 4
Garage Y
Building
Lot Description Landscaping, Rear Yard, Private
Story 2
Sewer Public Sewer
Water Public
Architectural Style Ranch/Rambler
Level or Stories 2
Additional Building Above Grade, Below Grade
New Construction N
Schools
Elementary Schools George Mason
Middle Schools George Washington
High Schools Alexandria City
School District Alexandria City Public Schools
Others
Senior Community No
Tax ID 023.03-15-21
Ownership Fee Simple
SqFt Source Assessor
Acceptable Financing Cash, Conventional
Horse Property N
Listing Terms Cash, Conventional
Financing Cash,Conventional
Special Listing Condition Standard
Read Less
Want to know what your home might be worth? Contact us for a FREE valuation!

Our team is ready to help you sell your home for the highest possible price ASAP

Bought with Jillian Keck Hogan • McEnearney Associates, Inc.

GET MORE INFORMATION





