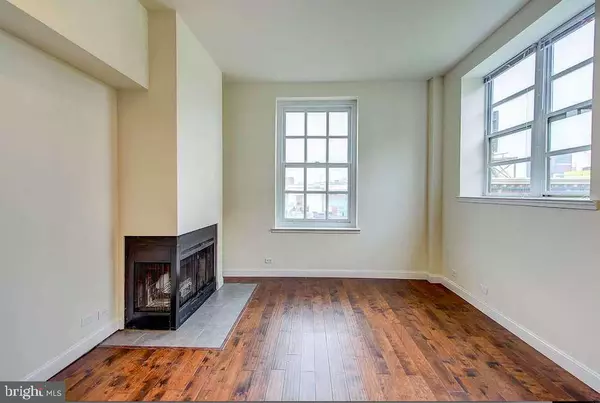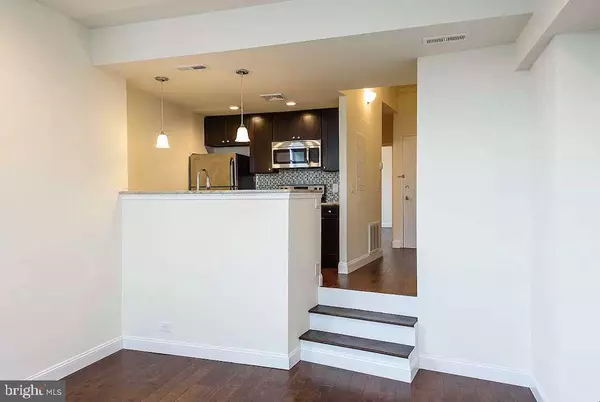$279,000
$279,000
For more information regarding the value of a property, please contact us for a free consultation.
246 N 3RD ST #5D Philadelphia, PA 19106
1 Bed
1 Bath
850 SqFt
Key Details
Sold Price $279,000
Property Type Condo
Sub Type Condo/Co-op
Listing Status Sold
Purchase Type For Sale
Square Footage 850 sqft
Price per Sqft $328
Subdivision Old City
MLS Listing ID PAPH920702
Sold Date 10/21/20
Style Other
Bedrooms 1
Full Baths 1
Condo Fees $363/mo
HOA Y/N N
Abv Grd Liv Area 850
Originating Board BRIGHT
Year Built 1900
Annual Tax Amount $3,841
Tax Year 2020
Lot Dimensions 0.00 x 0.00
Property Description
Located in a historic boutique building called The Commons At New Street , this one bedroom loft-style condo makes hip Center City living comfortable and convenient. Best of all, included is your own gated parking space! Located with easy access to the Ben Franklin Bridge, 676 and I-95, and with a bus line at your corner, your commute is a breeze. The unit features high ceilings and big bright windows overlooking treetops and skyline views. Recently renovated with custom white Plantation-style blinds in living room, hardwood floors, granite countertops, stainless steel appliances and new Bosch dishwasher. Washer and dryer in unit. Pendant and recessed lighting in the kitchen that looks over sunken living room with wood burning fireplace. Bathroom was recently renovated with gray tile. Bedroom has high ceilings and large double window. The deeded parking space is in a homeowners' gated lot with fobbed entry. Each unit has its own central heating and cooling system. Low condo fees. Water, trash, weekly cleaning and snow removal are covered. Refurbished lobby with painted walls, marble tile floors, new lighting, new mailboxes, new intercom system and secure bike room in the building. This is a pet-friendly building. Market Street is five minutes away by foot, and two blocks away are the Wood Street lawns for dog walks and lounging.
Location
State PA
County Philadelphia
Area 19106 (19106)
Zoning CMX3
Rooms
Main Level Bedrooms 1
Interior
Interior Features Ceiling Fan(s), Elevator, Entry Level Bedroom, Floor Plan - Traditional, Intercom, Recessed Lighting, Sprinkler System, Window Treatments, Wood Floors
Hot Water Electric
Heating Forced Air
Cooling Central A/C
Fireplaces Number 1
Fireplaces Type Wood
Equipment Built-In Microwave, Cooktop, Dishwasher, Disposal, Exhaust Fan, Intercom, Microwave, Oven - Self Cleaning, Oven/Range - Electric, Refrigerator, Stainless Steel Appliances, Washer/Dryer Stacked
Fireplace Y
Window Features Storm
Appliance Built-In Microwave, Cooktop, Dishwasher, Disposal, Exhaust Fan, Intercom, Microwave, Oven - Self Cleaning, Oven/Range - Electric, Refrigerator, Stainless Steel Appliances, Washer/Dryer Stacked
Heat Source Electric
Laundry Main Floor
Exterior
Garage Spaces 1.0
Amenities Available None
Water Access N
View City
Street Surface Black Top
Accessibility 2+ Access Exits, Doors - Swing In, Elevator, Wheelchair Height Mailbox
Road Frontage City/County
Total Parking Spaces 1
Garage N
Building
Story 5
Unit Features Mid-Rise 5 - 8 Floors
Sewer Public Sewer
Water Community
Architectural Style Other
Level or Stories 5
Additional Building Above Grade, Below Grade
New Construction N
Schools
School District The School District Of Philadelphia
Others
HOA Fee Include Common Area Maintenance
Senior Community No
Tax ID 888053481
Ownership Condominium
Security Features Carbon Monoxide Detector(s),Main Entrance Lock,Intercom,Fire Detection System,Smoke Detector,Sprinkler System - Indoor
Special Listing Condition Standard
Read Less
Want to know what your home might be worth? Contact us for a FREE valuation!

Our team is ready to help you sell your home for the highest possible price ASAP

Bought with Jeremy Burns • Space & Company

GET MORE INFORMATION





