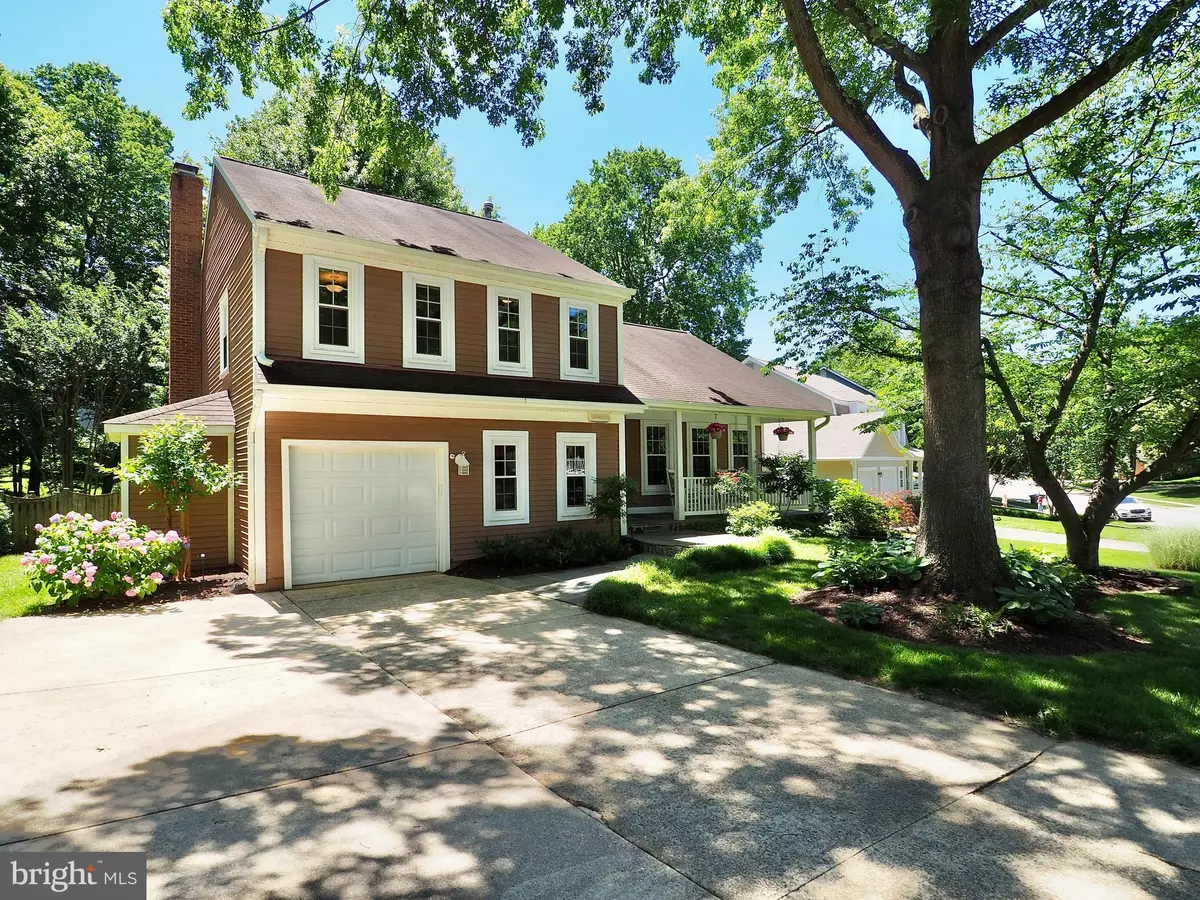$690,000
$670,000
3.0%For more information regarding the value of a property, please contact us for a free consultation.
6218 GENTLE LN Alexandria, VA 22310
3 Beds
3 Baths
2,234 SqFt
Key Details
Sold Price $690,000
Property Type Single Family Home
Sub Type Detached
Listing Status Sold
Purchase Type For Sale
Square Footage 2,234 sqft
Price per Sqft $308
Subdivision Huntington Forest
MLS Listing ID VAFX1130482
Sold Date 07/30/20
Style Colonial
Bedrooms 3
Full Baths 2
Half Baths 1
HOA Fees $10/ann
HOA Y/N Y
Abv Grd Liv Area 1,904
Originating Board BRIGHT
Year Built 1983
Annual Tax Amount $7,282
Tax Year 2020
Lot Size 8,875 Sqft
Acres 0.2
Property Description
Beautiful colonial inside and out in highly sought after community of Huntington Forest. The front yard has been professioally landscaped. Beautiful flagstone entrance and inviting front porch. Come inside to a gorgeous, meticulously maintained home with neutral colors, hardwood floors, updated kitchen with stainless steel appliances and bright and airy sunroom. Spacious living room, dining room , family room and basement rec room provide plenty of space for the whole family to spread out and enjoy. A main floor office separated from the rest of the house provides the perfect work-from-home space. Look out back to your 300 SF wood deck (new deck flooring 2019), with retractable awning and lush, flat back yard. The in ground irrigation system will help you keep this lawn beautiful! Upstairs includes master bedroom with custom closest and two large secondary bedrooms. Master bathroom updated and includes a skylight! Full finished basement includes a rec room with built-in media shelves and a 6.5 'x 5.5' alcove with built in storage. The mechanical room includes 80 SF with built in storage shelves and a wood work table. Hot water heater replaced in 2018. Windows replaced in 2012, HVAC replaced 2010. Under two miles to beltway and Huntington Metro! You won't have to do anything to move into this house except change your address!
Location
State VA
County Fairfax
Zoning 140
Rooms
Other Rooms Living Room, Dining Room, Primary Bedroom, Bedroom 2, Bedroom 3, Kitchen, Family Room, Breakfast Room, Office, Recreation Room, Primary Bathroom, Full Bath
Basement Full, Fully Finished
Interior
Interior Features Built-Ins, Ceiling Fan(s), Family Room Off Kitchen, Formal/Separate Dining Room, Kitchen - Eat-In, Skylight(s), Sprinkler System, Store/Office, Wood Floors, Carpet, Primary Bath(s), Pantry, Upgraded Countertops, Walk-in Closet(s), Attic, Recessed Lighting, Tub Shower
Heating Forced Air
Cooling Central A/C, Ceiling Fan(s)
Flooring Carpet, Hardwood
Fireplaces Number 1
Fireplaces Type Gas/Propane
Equipment Built-In Microwave, Dishwasher, Disposal, Extra Refrigerator/Freezer, Oven/Range - Gas, Stainless Steel Appliances, Refrigerator, Dryer, Washer
Fireplace Y
Appliance Built-In Microwave, Dishwasher, Disposal, Extra Refrigerator/Freezer, Oven/Range - Gas, Stainless Steel Appliances, Refrigerator, Dryer, Washer
Heat Source Natural Gas
Laundry Main Floor
Exterior
Exterior Feature Patio(s), Deck(s)
Parking Features Garage - Front Entry, Garage Door Opener, Inside Access
Garage Spaces 3.0
Water Access N
Accessibility None
Porch Patio(s), Deck(s)
Attached Garage 1
Total Parking Spaces 3
Garage Y
Building
Story 3
Sewer Public Sewer
Water Public
Architectural Style Colonial
Level or Stories 3
Additional Building Above Grade, Below Grade
New Construction N
Schools
Elementary Schools Clermont
Middle Schools Twain
High Schools Edison
School District Fairfax County Public Schools
Others
Senior Community No
Tax ID 0824 36 0087
Ownership Fee Simple
SqFt Source Assessor
Acceptable Financing Cash, Conventional, FHA, VA
Horse Property N
Listing Terms Cash, Conventional, FHA, VA
Financing Cash,Conventional,FHA,VA
Special Listing Condition Standard
Read Less
Want to know what your home might be worth? Contact us for a FREE valuation!

Our team is ready to help you sell your home for the highest possible price ASAP

Bought with Ryan H McKinstrie • Samson Properties
GET MORE INFORMATION





